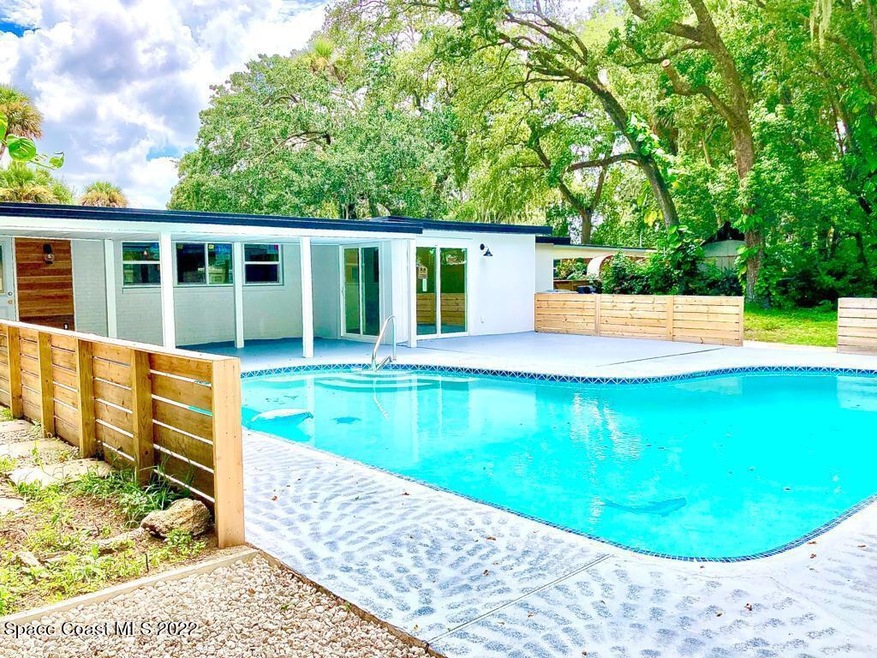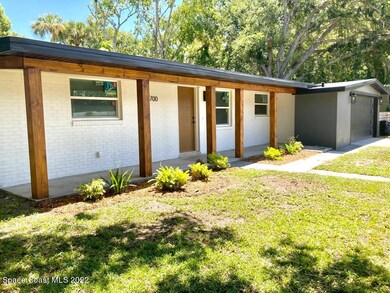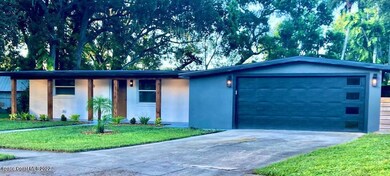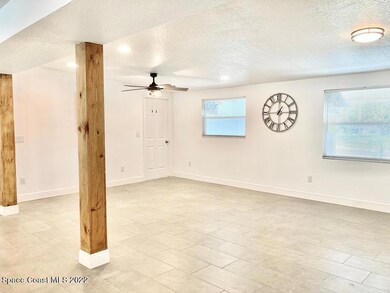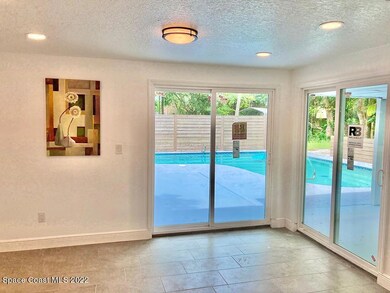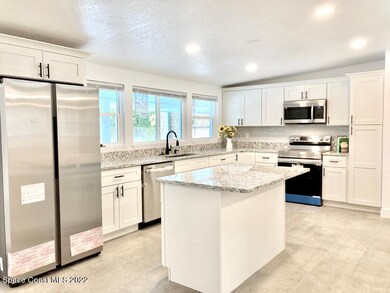
1700 N Lilac Cir Titusville, FL 32796
Central Titusville NeighborhoodHighlights
- Private Pool
- No HOA
- Porch
- Open Floorplan
- Gazebo
- 2 Car Attached Garage
About This Home
As of September 2022Welcome to this ELEGANTLY updated MID CENTURY/Contemporary home in the HEART of Titusville! This 3 bedroom, 2 bathroom, POOL home leaves nothing to the imagination. Before entering the home, you are greeted by a large front porch complete with recessed lighting and a CUSTOM wood ceiling. Once inside, you will be awed by this spacious OPEN CONCEPT, split floor plan DESIGN. Immense kitchen with an island features ALL NEW stainless steel Samsung appliance package, GRANITE countertops, MODERN GLASS BACKSPLASH, NEW cabinets, and to top it off 3 large side by side windows which SHOWCASE your outdoor PARADISE with views of the pool. Master bedroom with its en-suite bathroom is SECLUDED from the other bedrooms and has its own private door leading to the backyard OASIS. Master bathroom has been ca
Last Agent to Sell the Property
Jessie Sangil
HomeSmart License #3319106 Listed on: 08/06/2022
Home Details
Home Type
- Single Family
Est. Annual Taxes
- $2,968
Year Built
- Built in 1963
Lot Details
- West Facing Home
- Fenced
Parking
- 2 Car Attached Garage
- Garage Door Opener
Home Design
- Brick Exterior Construction
- Concrete Siding
- Block Exterior
- Stucco
Interior Spaces
- 1,471 Sq Ft Home
- 1-Story Property
- Open Floorplan
- Ceiling Fan
- Dining Room
- Tile Flooring
- Laundry in Garage
Kitchen
- Dishwasher
- Kitchen Island
Bedrooms and Bathrooms
- 3 Bedrooms
- 2 Full Bathrooms
- Bathtub and Shower Combination in Primary Bathroom
Outdoor Features
- Private Pool
- Patio
- Gazebo
- Porch
Schools
- MIMS Elementary School
- Madison Middle School
- Astronaut High School
Utilities
- Central Heating and Cooling System
- Electric Water Heater
- Cable TV Available
Community Details
- No Home Owners Association
- Garden Heights Subdivision
Ownership History
Purchase Details
Home Financials for this Owner
Home Financials are based on the most recent Mortgage that was taken out on this home.Purchase Details
Home Financials for this Owner
Home Financials are based on the most recent Mortgage that was taken out on this home.Purchase Details
Purchase Details
Purchase Details
Similar Homes in Titusville, FL
Home Values in the Area
Average Home Value in this Area
Purchase History
| Date | Type | Sale Price | Title Company |
|---|---|---|---|
| Warranty Deed | $371,000 | New Title Company Name | |
| Warranty Deed | $130,000 | Foundation Ttl & Setmnt Svcs | |
| Warranty Deed | -- | None Available | |
| Quit Claim Deed | -- | -- | |
| Warranty Deed | -- | -- |
Mortgage History
| Date | Status | Loan Amount | Loan Type |
|---|---|---|---|
| Previous Owner | $371,000 | VA |
Property History
| Date | Event | Price | Change | Sq Ft Price |
|---|---|---|---|---|
| 07/18/2025 07/18/25 | Pending | -- | -- | -- |
| 07/09/2025 07/09/25 | For Sale | $389,900 | 0.0% | $261 / Sq Ft |
| 07/06/2025 07/06/25 | Off Market | $389,900 | -- | -- |
| 09/13/2022 09/13/22 | Sold | $371,000 | +0.3% | $252 / Sq Ft |
| 08/13/2022 08/13/22 | Pending | -- | -- | -- |
| 08/11/2022 08/11/22 | Price Changed | $369,999 | -2.6% | $252 / Sq Ft |
| 08/06/2022 08/06/22 | For Sale | $379,999 | 0.0% | $258 / Sq Ft |
| 08/03/2022 08/03/22 | Pending | -- | -- | -- |
| 07/30/2022 07/30/22 | Price Changed | $379,999 | -5.0% | $258 / Sq Ft |
| 07/28/2022 07/28/22 | For Sale | $399,999 | +207.7% | $272 / Sq Ft |
| 08/04/2021 08/04/21 | Sold | $130,000 | 0.0% | $99 / Sq Ft |
| 08/04/2021 08/04/21 | For Sale | $130,000 | 0.0% | $99 / Sq Ft |
| 08/03/2021 08/03/21 | Sold | $130,000 | -7.1% | $99 / Sq Ft |
| 07/16/2021 07/16/21 | Pending | -- | -- | -- |
| 07/14/2021 07/14/21 | Price Changed | $140,000 | -9.7% | $106 / Sq Ft |
| 07/14/2021 07/14/21 | Pending | -- | -- | -- |
| 06/14/2021 06/14/21 | Price Changed | $155,000 | 0.0% | $118 / Sq Ft |
| 06/14/2021 06/14/21 | For Sale | $155,000 | -6.1% | $118 / Sq Ft |
| 06/05/2021 06/05/21 | Pending | -- | -- | -- |
| 06/03/2021 06/03/21 | For Sale | $165,000 | 0.0% | $125 / Sq Ft |
| 05/26/2021 05/26/21 | Pending | -- | -- | -- |
| 05/10/2021 05/10/21 | For Sale | $165,000 | 0.0% | $125 / Sq Ft |
| 05/01/2021 05/01/21 | Pending | -- | -- | -- |
| 04/17/2021 04/17/21 | Price Changed | $165,000 | -10.8% | $125 / Sq Ft |
| 04/06/2021 04/06/21 | Price Changed | $185,000 | -7.0% | $141 / Sq Ft |
| 03/09/2021 03/09/21 | For Sale | $199,000 | -- | $151 / Sq Ft |
Tax History Compared to Growth
Tax History
| Year | Tax Paid | Tax Assessment Tax Assessment Total Assessment is a certain percentage of the fair market value that is determined by local assessors to be the total taxable value of land and additions on the property. | Land | Improvement |
|---|---|---|---|---|
| 2023 | $2,968 | $200,630 | $0 | $0 |
| 2022 | $3,372 | $180,860 | $0 | $0 |
| 2021 | $2,889 | $143,650 | $33,600 | $110,050 |
| 2020 | $829 | $77,920 | $0 | $0 |
| 2019 | $824 | $76,170 | $0 | $0 |
| 2018 | $819 | $74,750 | $0 | $0 |
| 2017 | $824 | $73,220 | $0 | $0 |
| 2016 | $748 | $71,720 | $12,600 | $59,120 |
| 2015 | $774 | $71,230 | $12,600 | $58,630 |
| 2014 | $774 | $70,670 | $12,600 | $58,070 |
Agents Affiliated with this Home
-
Petra Appling

Seller's Agent in 2025
Petra Appling
Coastal Life Properties LLC
(321) 750-7733
4 in this area
80 Total Sales
-
Jill Adams

Buyer's Agent in 2025
Jill Adams
Madison Allied LLC
(321) 831-4035
2 in this area
58 Total Sales
-
Stellar Non-Member Agent
S
Seller's Agent in 2021
Stellar Non-Member Agent
FL_MFRMLS
-
J
Seller's Agent in 2021
James Edmunds
Dale Sorensen Real Estate Inc.
-
Jessie Sangil

Buyer's Agent in 2021
Jessie Sangil
HOMESMART
(689) 254-3757
2 in this area
66 Total Sales
-
N
Buyer's Agent in 2021
Non-Member Non-Member Out Of Area
Non-MLS or Out of Area
Map
Source: Space Coast MLS (Space Coast Association of REALTORS®)
MLS Number: 942057
APN: 22-35-04-07-0000A.0-0013.00
- 113 S Dixie Ave
- 105 McNeela Dr Unit 105
- 127 McNeela Dr
- 1713 N Eden Cir
- 1716 S Eden Cir
- 106 McNeela Dr
- Tbd Tropic St
- 215 N Grannis Ave
- 537 Rockpit Rd
- 424 Lenore Ave
- 435 Lincoln Ave
- 1005 Main St
- 7.26 Route 1
- 500 Lincoln Ave
- 509 S Robbins Ave
- 1630 South St
- 635 Angela Ln
- 1912 South St
- 655 Angela Ln
- 2009 Vaughn St
