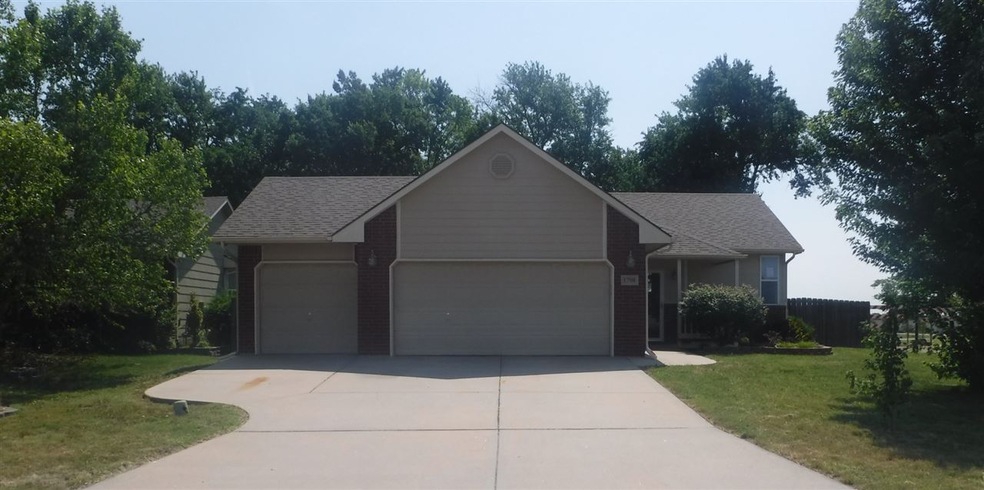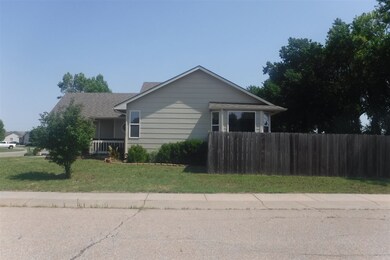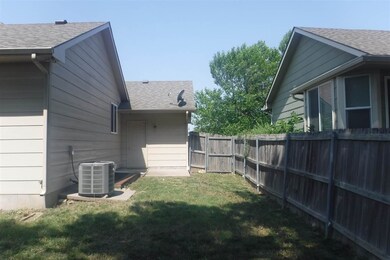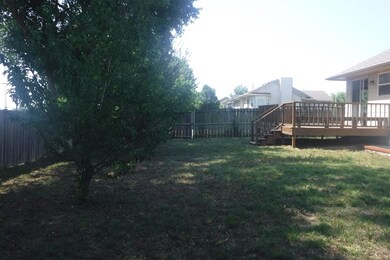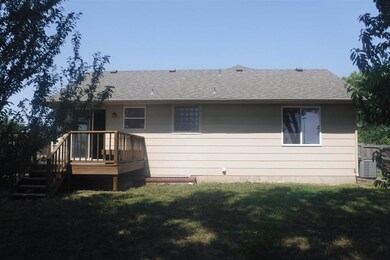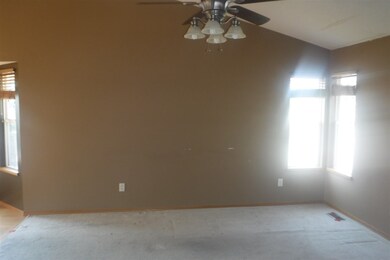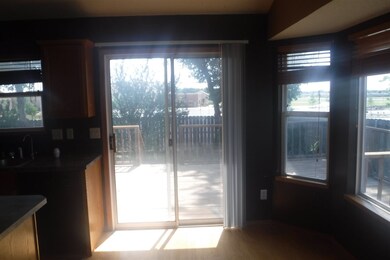
Estimated Value: $261,871 - $263,000
Highlights
- Ranch Style House
- Formal Dining Room
- Forced Air Heating and Cooling System
- Corner Lot
- 3 Car Attached Garage
- Ceiling Fan
About This Home
As of August 2018Well built home on a corner lot in much sought after Derby School District. This home has two large bedrooms on the main level and 2 more in the basement. Large living room on the main level and a rarity in newer homes a formal dining room. Fenced back yard with plenty of space for outdoor entertaining on the large deck. Derby has been listed in the top 10 small towns to live in nationally. There is a water park, a dinosaur park, 3 golf courses, 3 large public parks and the Derby Recreation Center. The recreation center has an Olympic sized pool, drama training and lots more. This is a great home in a great place to live. Homes at this price are not on the market long so schedule your showing today.
Last Agent to Sell the Property
Don Edwards
Compass Point LLC License #00230599 Listed on: 06/27/2018
Home Details
Home Type
- Single Family
Est. Annual Taxes
- $2,197
Year Built
- Built in 2003
Lot Details
- 8,400 Sq Ft Lot
- Wood Fence
- Corner Lot
HOA Fees
- $21 Monthly HOA Fees
Parking
- 3 Car Attached Garage
Home Design
- Ranch Style House
- Frame Construction
- Composition Roof
Interior Spaces
- Ceiling Fan
- Family Room
- Living Room with Fireplace
- Formal Dining Room
- Laundry on main level
Bedrooms and Bathrooms
- 2 Bedrooms
- 3 Full Bathrooms
- Bathtub and Shower Combination in Primary Bathroom
Finished Basement
- Basement Fills Entire Space Under The House
- Bedroom in Basement
- Finished Basement Bathroom
- Natural lighting in basement
Schools
- El Paso Elementary School
- Derby Middle School
- Derby High School
Utilities
- Forced Air Heating and Cooling System
Community Details
- Association fees include gen. upkeep for common ar
- $100 HOA Transfer Fee
- Amber Ridge Subdivision
Listing and Financial Details
- Assessor Parcel Number 20173-229-32-0-34-06-001.00
Ownership History
Purchase Details
Home Financials for this Owner
Home Financials are based on the most recent Mortgage that was taken out on this home.Purchase Details
Home Financials for this Owner
Home Financials are based on the most recent Mortgage that was taken out on this home.Purchase Details
Purchase Details
Home Financials for this Owner
Home Financials are based on the most recent Mortgage that was taken out on this home.Similar Homes in Derby, KS
Home Values in the Area
Average Home Value in this Area
Purchase History
| Date | Buyer | Sale Price | Title Company |
|---|---|---|---|
| Prewitt Joshua | -- | First Title Insurance Company | |
| Clark Andrew | -- | Security 1St Title Llc | |
| Secretary Of Housing And Urband Developm | -- | Servicelink | |
| Bartholomew Gayle L | -- | None Available |
Mortgage History
| Date | Status | Borrower | Loan Amount |
|---|---|---|---|
| Open | Prewitt Joshua | $268,000 | |
| Previous Owner | Clark Andrew | $156,288 | |
| Previous Owner | Bartholomew Gayle L | $148,648 | |
| Previous Owner | Bartholomew Gayle L | $147,500 |
Property History
| Date | Event | Price | Change | Sq Ft Price |
|---|---|---|---|---|
| 08/30/2018 08/30/18 | Sold | -- | -- | -- |
| 07/06/2018 07/06/18 | Pending | -- | -- | -- |
| 06/27/2018 06/27/18 | For Sale | $153,700 | -- | $83 / Sq Ft |
Tax History Compared to Growth
Tax History
| Year | Tax Paid | Tax Assessment Tax Assessment Total Assessment is a certain percentage of the fair market value that is determined by local assessors to be the total taxable value of land and additions on the property. | Land | Improvement |
|---|---|---|---|---|
| 2023 | $3,225 | $24,127 | $3,565 | $20,562 |
| 2022 | $3,062 | $21,701 | $3,358 | $18,343 |
| 2021 | $2,885 | $20,091 | $3,358 | $16,733 |
| 2020 | $2,700 | $18,780 | $3,358 | $15,422 |
| 2019 | $2,597 | $18,055 | $3,358 | $14,697 |
| 2018 | $2,442 | $17,032 | $3,289 | $13,743 |
| 2017 | $2,222 | $0 | $0 | $0 |
| 2016 | $3,297 | $0 | $0 | $0 |
| 2015 | $3,270 | $0 | $0 | $0 |
| 2014 | $3,419 | $0 | $0 | $0 |
Agents Affiliated with this Home
-

Seller's Agent in 2018
Don Edwards
Compass Point LLC
(316) 409-1910
-
Nicholas Cowgill

Buyer's Agent in 2018
Nicholas Cowgill
Keller Williams Signature Partners, LLC
(316) 681-3600
6 Total Sales
Map
Source: South Central Kansas MLS
MLS Number: 553296
APN: 229-32-0-34-06-001.00
- 1349 N Hamilton Dr
- 1400 N Hamilton Dr
- 1360 N Hamilton Dr
- 2617 E Old Spring Ct
- 2570 Spring Meadows Ct
- 2576 Spring Meadows Ct
- 2558 Spring Meadows Ct
- 2546 Spring Meadows Ct
- 1418 N Rock Rd
- 2552 Spring Meadows Ct
- 1400 N Rock Rd
- 2604 New Spring Ct
- 1300 N Rock Rd
- 1118 N Spring Ridge Ct
- 0 E Timber Lane St
- 1130 N Lake Ridge Ct
- 2119 E Timber Lane Cir
- 1916 N Newberry Place
- 1212 N High Park Dr
- 1131 N High Park Dr
- 1700 N Walnut Creek Dr Unit 181-273306
- 1706 N Walnut Creek Dr
- 1712 N Walnut Creek Dr
- 1612 N Walnut Creek Dr
- 2248 E Curtis Ct
- 1606 N Walnut Creek Dr
- 2249 E Curtis Ct
- 2242 E Curtis Ct
- 1719 N Walnut Creek Dr
- 2243 E Curtis Ct
- 1724 N Walnut Creek Dr
- 1600 N Walnut Creek Dr
- 2236 E Curtis Ct
- 1725 N Walnut Creek Dr
- 2237 E Curtis Ct
- 2230 E Curtis Ct
- 1730 N Walnut Creek Dr
- 2230 E Summerset St
- 1512 N Walnut Creek Dr
- 2231 E Curtis Ct
