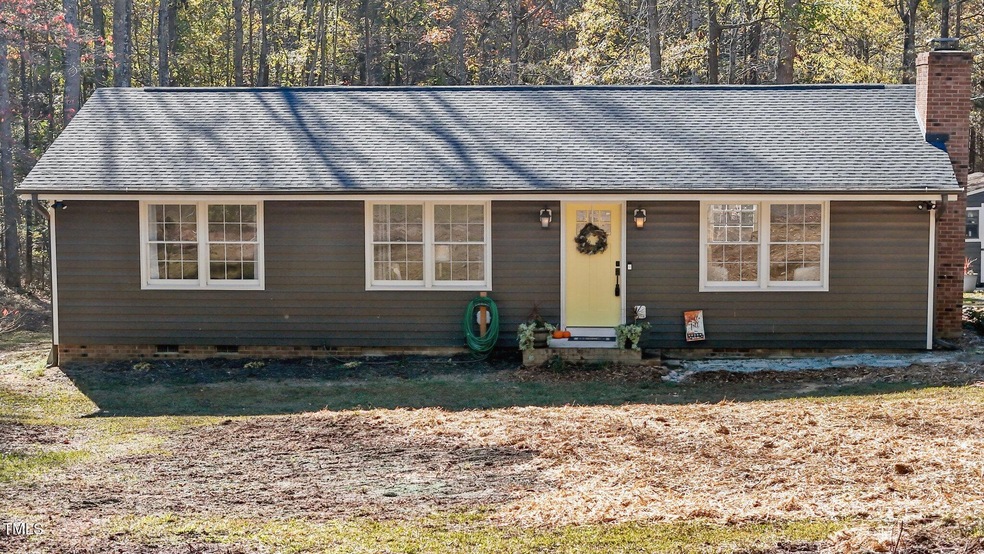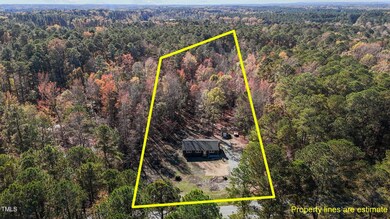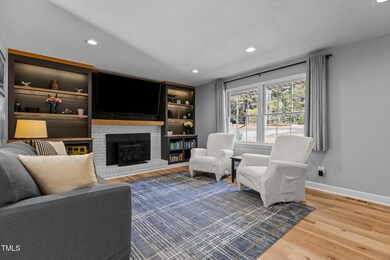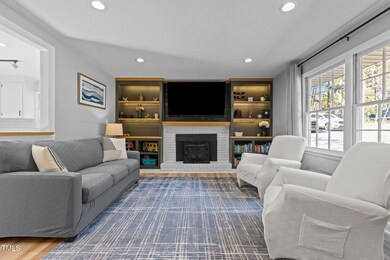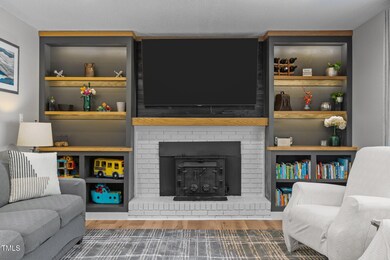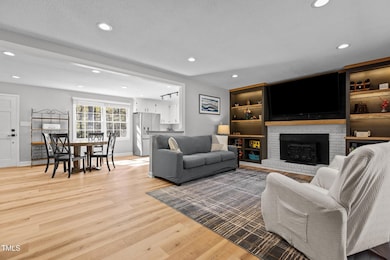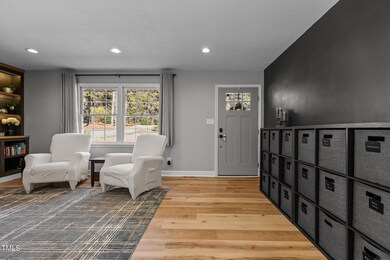
Highlights
- 3.02 Acre Lot
- Deck
- 1 Fireplace
- Apex Friendship Middle School Rated A
- Traditional Architecture
- No HOA
About This Home
As of January 2025Welcome to this beautifully updated single-family home nestled on a spacious 3-acre lot in Apex. This home boasts a modern open-concept floor plan that seamlessly connects the living room, kitchen, and dining areas, creating a bright and inviting atmosphere perfect for both daily living and entertaining.
The living room serves as a warm, cozy centerpiece of the home with a wood-burning fireplace, ideal for relaxing evenings. The adjoining kitchen is thoughtfully designed with ample counter space, making it a dream for any chef. Its open layout with the dining area allows for easy hosting and fun gatherings, keeping everyone connected while enjoying meals or conversation.
The 3-acre lot provides ample space for outdoor activities, gardening, and future expansions. With its prime location, updated interiors, and excellent school district of Apex Friendships school, this Apex home is a rare find that combines modern amenities with tranquil living.
Last Agent to Sell the Property
Allen Tate/Raleigh-Glenwood License #259545 Listed on: 11/09/2024

Home Details
Home Type
- Single Family
Est. Annual Taxes
- $2,791
Year Built
- Built in 1976
Lot Details
- 3.02 Acre Lot
- Northeast Facing Home
Home Design
- Traditional Architecture
- Brick Foundation
- Shingle Roof
- Vinyl Siding
Interior Spaces
- 1,282 Sq Ft Home
- 1-Story Property
- 1 Fireplace
- Family Room
- Luxury Vinyl Tile Flooring
- Laundry Room
Bedrooms and Bathrooms
- 3 Bedrooms
- 2 Full Bathrooms
- Primary bathroom on main floor
Parking
- 4 Parking Spaces
- 4 Open Parking Spaces
Outdoor Features
- Deck
- Outbuilding
Schools
- Apex Friendship Elementary And Middle School
- Apex Friendship High School
Utilities
- Central Air
- Heat Pump System
- Well
- Septic Tank
Community Details
- No Home Owners Association
- New Hope Estates Subdivision
Listing and Financial Details
- Assessor Parcel Number 0711617855
Ownership History
Purchase Details
Home Financials for this Owner
Home Financials are based on the most recent Mortgage that was taken out on this home.Purchase Details
Home Financials for this Owner
Home Financials are based on the most recent Mortgage that was taken out on this home.Purchase Details
Home Financials for this Owner
Home Financials are based on the most recent Mortgage that was taken out on this home.Purchase Details
Home Financials for this Owner
Home Financials are based on the most recent Mortgage that was taken out on this home.Purchase Details
Similar Homes in the area
Home Values in the Area
Average Home Value in this Area
Purchase History
| Date | Type | Sale Price | Title Company |
|---|---|---|---|
| Warranty Deed | $546,000 | None Listed On Document | |
| Warranty Deed | $546,000 | None Listed On Document | |
| Warranty Deed | $455,000 | -- | |
| Warranty Deed | $375,000 | -- | |
| Warranty Deed | $200,000 | Accommodation | |
| Deed | $36,500 | -- |
Mortgage History
| Date | Status | Loan Amount | Loan Type |
|---|---|---|---|
| Previous Owner | $431,000 | New Conventional | |
| Previous Owner | $446,827 | New Conventional | |
| Previous Owner | $262,500 | Construction | |
| Previous Owner | $280,000 | New Conventional | |
| Previous Owner | $254,900 | Commercial | |
| Previous Owner | $44,000 | Unknown |
Property History
| Date | Event | Price | Change | Sq Ft Price |
|---|---|---|---|---|
| 01/09/2025 01/09/25 | Sold | $546,000 | -0.7% | $426 / Sq Ft |
| 11/21/2024 11/21/24 | Pending | -- | -- | -- |
| 11/09/2024 11/09/24 | For Sale | $550,000 | +20.9% | $429 / Sq Ft |
| 12/15/2023 12/15/23 | Off Market | $455,000 | -- | -- |
| 11/10/2022 11/10/22 | Sold | $455,000 | -0.9% | $355 / Sq Ft |
| 10/25/2022 10/25/22 | Pending | -- | -- | -- |
| 10/11/2022 10/11/22 | For Sale | $459,000 | -- | $358 / Sq Ft |
Tax History Compared to Growth
Tax History
| Year | Tax Paid | Tax Assessment Tax Assessment Total Assessment is a certain percentage of the fair market value that is determined by local assessors to be the total taxable value of land and additions on the property. | Land | Improvement |
|---|---|---|---|---|
| 2024 | $2,791 | $446,231 | $249,000 | $197,231 |
| 2023 | $1,967 | $249,754 | $140,000 | $109,754 |
| 2022 | $1,824 | $249,754 | $140,000 | $109,754 |
| 2021 | $1,775 | $249,754 | $140,000 | $109,754 |
| 2020 | $1,746 | $249,754 | $140,000 | $109,754 |
| 2019 | $1,867 | $226,102 | $140,000 | $86,102 |
| 2018 | $1,717 | $226,102 | $140,000 | $86,102 |
| 2017 | $1,628 | $226,102 | $140,000 | $86,102 |
| 2016 | $1,595 | $226,102 | $140,000 | $86,102 |
| 2015 | $1,363 | $193,405 | $110,000 | $83,405 |
| 2014 | $1,293 | $193,405 | $110,000 | $83,405 |
Agents Affiliated with this Home
-
Lili Ball

Seller's Agent in 2025
Lili Ball
Allen Tate/Raleigh-Glenwood
(919) 559-2436
1 in this area
111 Total Sales
-
Raghava Nalamada

Buyer's Agent in 2025
Raghava Nalamada
RTP REALTY ASSOCIATES LLC
(518) 852-1443
1 in this area
103 Total Sales
-
Shanda Heller

Seller's Agent in 2022
Shanda Heller
RE/MAX United
1 in this area
116 Total Sales
-
Tricia Sloan

Buyer's Agent in 2022
Tricia Sloan
Berkshire Hathaway HomeService
(910) 538-2076
2 in this area
135 Total Sales
Map
Source: Doorify MLS
MLS Number: 10062701
APN: 0711.04-61-7855-000
- 1608 New Hill Olive Chapel Rd
- 8813 Humie Olive Rd
- 2220 Yumeewarra Dr
- 2224 Yumeewarra Dr
- 2219 Yumeewarra Dr
- 2223 Yumeewarra Dr
- 3221 Armeria Dr
- 3206 Armeria Dr
- 3217 Armeria Dr
- 3213 Armeria Dr
- 3202 Armeria Dr
- 3209 Armeria Dr
- 3205 Armeria Dr
- 3194 Armeria Dr
- 3201 Armeria Dr
- 8801 New Hope Farm Rd
- 3190 Armeria Dr
- 3197 Armeria Dr
- 3184 Armeria Dr
- 3193 Armeria Dr
