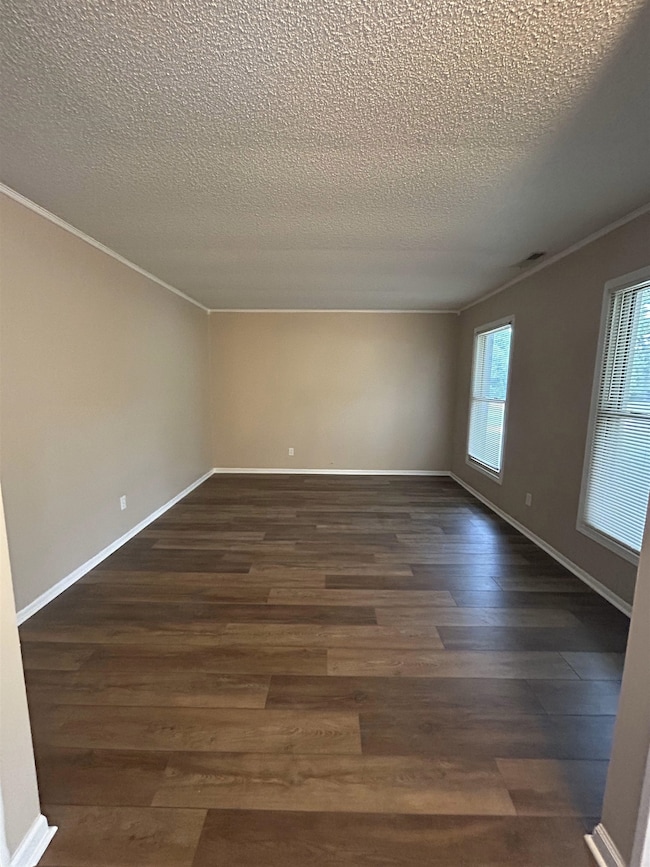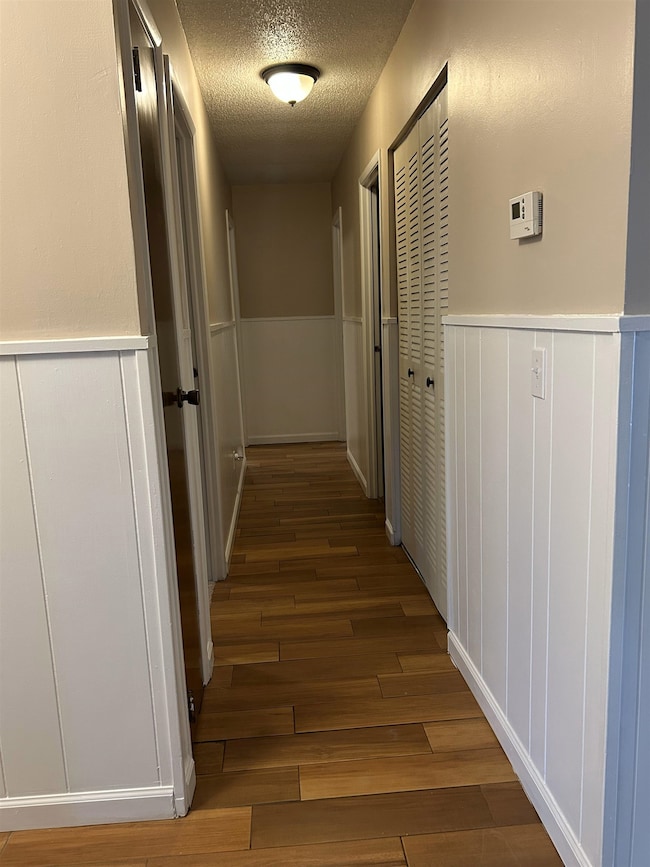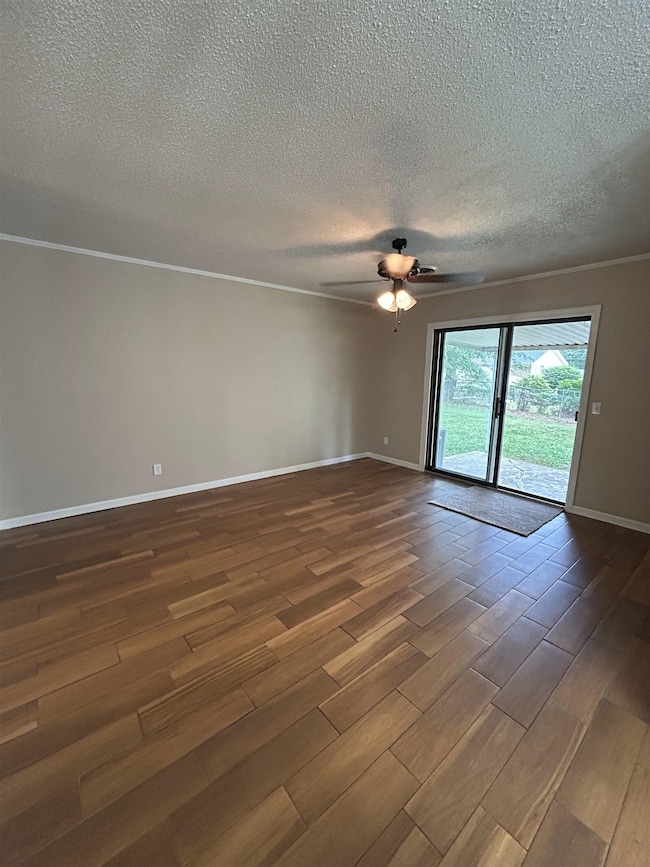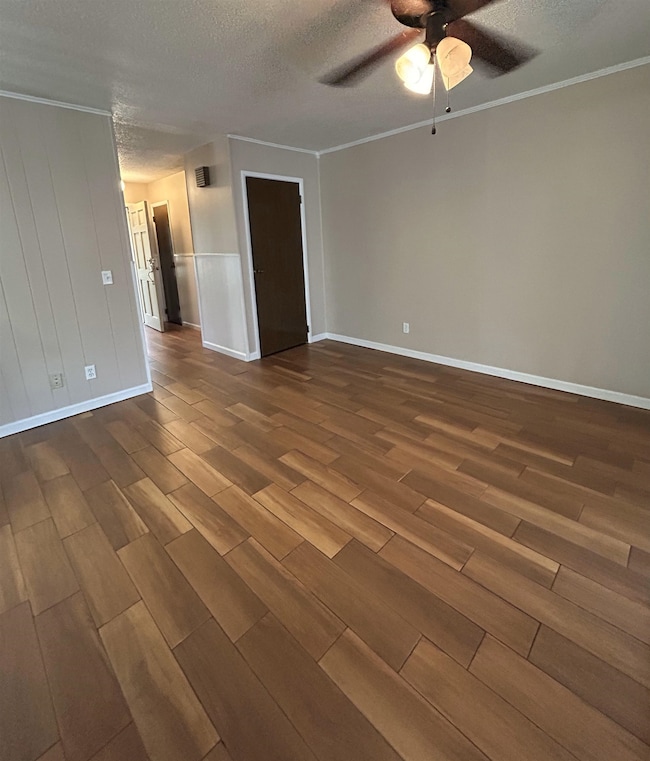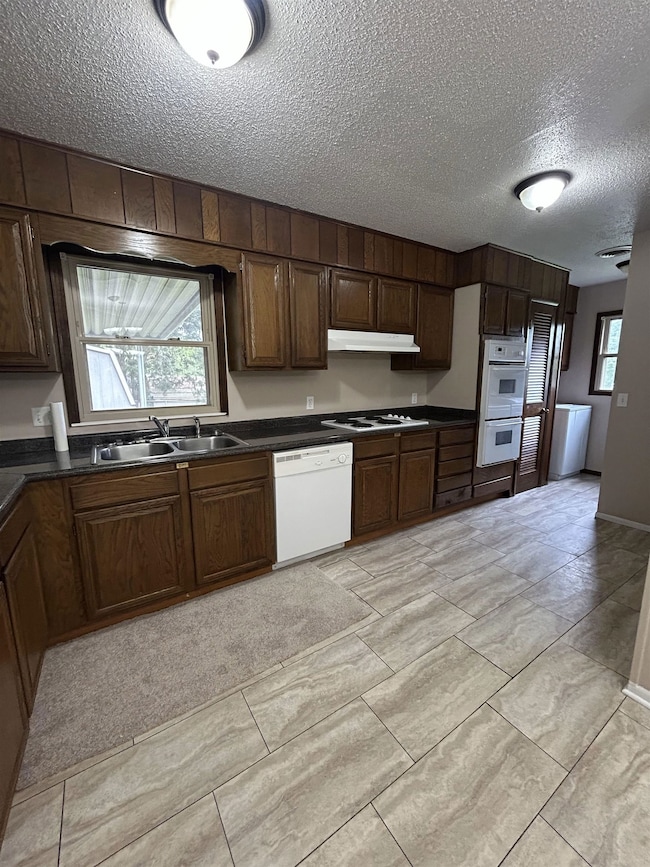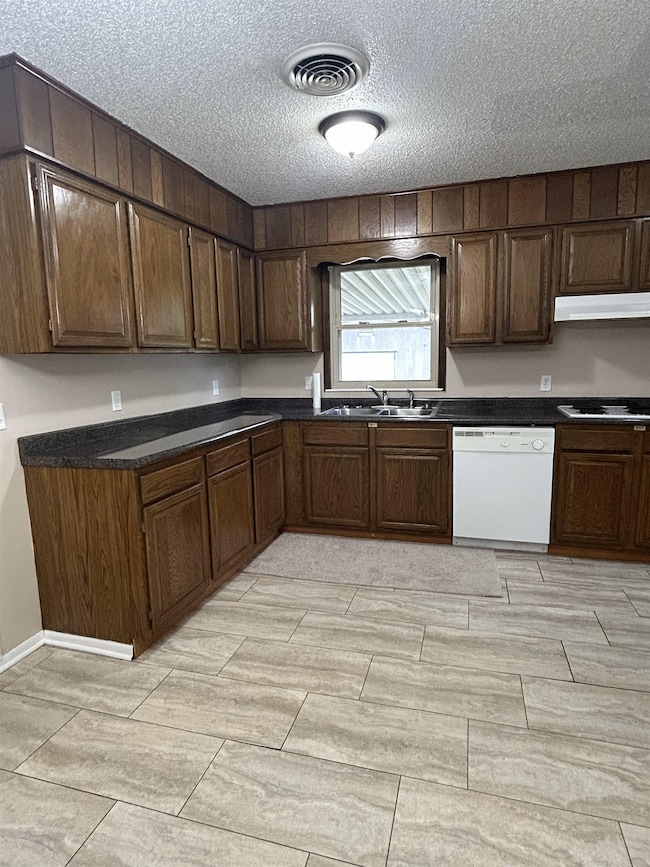
1700 S College St Trenton, TN 38382
Estimated payment $1,381/month
Highlights
- Updated Kitchen
- Attic
- Corner Lot
- Traditional Architecture
- Separate Formal Living Room
- Covered patio or porch
About This Home
Wonderful brick home located on nice lot with landscaping & huge trees. Fenced - in back yard with storage building & covered patio. One car garage & extra parking pad. This 3-bedroom 2 bath is very spacious. Features: entry hall, formal living room, den, big eat in updated kitchen with double ovens, pantry & nice utility room. Master suite with double closets & nice bath. New carpet in bedrooms & fresh paint throughout. Washer & Dryer to stay as-is works well. This is a must see/ Call for appointment today.
Home Details
Home Type
- Single Family
Est. Annual Taxes
- $1,453
Year Built
- Built in 1975
Lot Details
- Chain Link Fence
- Landscaped
- Corner Lot
- Level Lot
- Few Trees
Home Design
- Traditional Architecture
- Vinyl Siding
- Pier And Beam
Interior Spaces
- 1,600-1,799 Sq Ft Home
- 1-Story Property
- Ceiling Fan
- Double Pane Windows
- Window Treatments
- Entrance Foyer
- Separate Formal Living Room
- Laundry Room
Kitchen
- Updated Kitchen
- Eat-In Kitchen
- Double Oven
- Cooktop
- Dishwasher
- Disposal
Flooring
- Partially Carpeted
- Laminate
Bedrooms and Bathrooms
- 3 Main Level Bedrooms
- Remodeled Bathroom
- 2 Full Bathrooms
Attic
- Attic Access Panel
- Pull Down Stairs to Attic
Home Security
- Storm Doors
- Fire and Smoke Detector
- Iron Doors
Parking
- 1 Car Garage
- Front Facing Garage
- Garage Door Opener
- Driveway
Outdoor Features
- Covered patio or porch
- Outdoor Storage
Utilities
- Central Heating and Cooling System
- 220 Volts
- Electric Water Heater
- Cable TV Available
Listing and Financial Details
- Assessor Parcel Number 116E A 004.03
Map
Home Values in the Area
Average Home Value in this Area
Tax History
| Year | Tax Paid | Tax Assessment Tax Assessment Total Assessment is a certain percentage of the fair market value that is determined by local assessors to be the total taxable value of land and additions on the property. | Land | Improvement |
|---|---|---|---|---|
| 2024 | $1,453 | $41,150 | $2,000 | $39,150 |
| 2023 | $659 | $20,500 | $2,500 | $18,000 |
| 2022 | $645 | $20,500 | $2,500 | $18,000 |
| 2021 | $645 | $20,500 | $2,500 | $18,000 |
| 2020 | $966 | $20,250 | $2,500 | $17,750 |
| 2019 | $966 | $20,250 | $2,500 | $17,750 |
| 2018 | $984 | $20,550 | $2,500 | $18,050 |
| 2017 | $974 | $20,550 | $2,500 | $18,050 |
| 2016 | $974 | $20,550 | $2,500 | $18,050 |
| 2015 | $943 | $20,150 | $2,500 | $17,650 |
| 2014 | $928 | $20,150 | $2,500 | $17,650 |
Property History
| Date | Event | Price | Change | Sq Ft Price |
|---|---|---|---|---|
| 05/16/2025 05/16/25 | For Sale | $225,000 | +455.6% | $141 / Sq Ft |
| 06/13/2014 06/13/14 | Sold | $40,500 | -36.6% | $25 / Sq Ft |
| 05/16/2014 05/16/14 | Pending | -- | -- | -- |
| 08/09/2013 08/09/13 | For Sale | $63,900 | -- | $40 / Sq Ft |
Purchase History
| Date | Type | Sale Price | Title Company |
|---|---|---|---|
| Warranty Deed | $28,360 | Dyer Land Title Company Inc | |
| Warranty Deed | $28,360 | Dyer Land Title Company Inc | |
| Special Warranty Deed | $40,500 | -- | |
| Deed | $50,915 | -- | |
| Deed | $79,900 | -- |
Mortgage History
| Date | Status | Loan Amount | Loan Type |
|---|---|---|---|
| Open | $28,360 | Commercial | |
| Closed | $28,360 | Commercial | |
| Previous Owner | $40,500 | New Conventional | |
| Previous Owner | $87,500 | No Value Available |
Similar Homes in Trenton, TN
Source: Memphis Area Association of REALTORS®
MLS Number: 10196967
APN: 116E-A-004.03
- 1902 S College St
- Lot 2 Highway 45 Bypass S
- Lot 1 Highway 45 Bypass S
- 1936 Highway 45 Bypass S
- 1306 Harbert Ave
- 1303 Shady Ln
- 2009 S College St
- 1023 S High St
- 202 Lombardy St
- 0 Concord Cades Rd
- 406 W 10th St
- 21 Broadfield
- 220 E 7th St
- 714 S College St
- 56 Gibson Hwy
- 712 Gibson St
- 647 Faith Cir
- 614 Hamilton St
- 314 Hays Ave
- 301 S Church St

