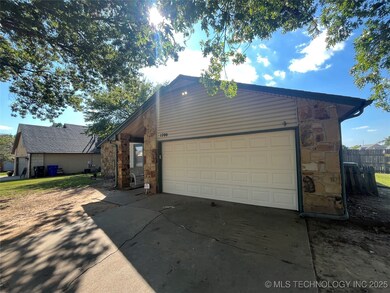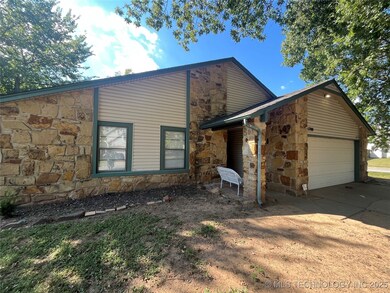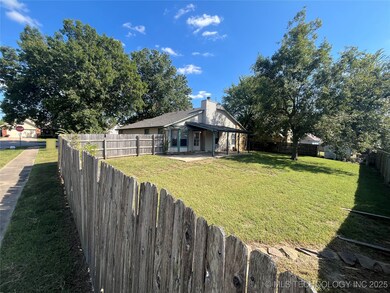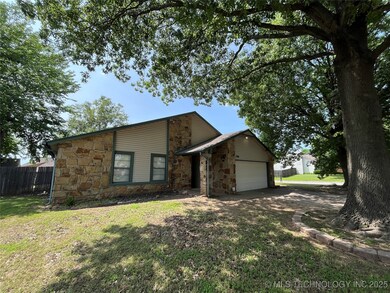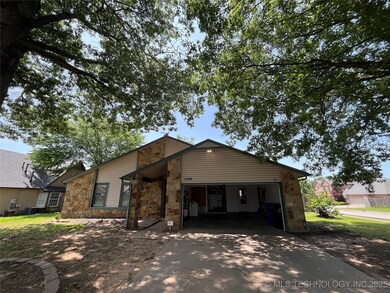PENDING
$22K PRICE DROP
1700 S Cypress Ave Broken Arrow, OK 74012
Wolf Creek Estates NeighborhoodEstimated payment $1,386/month
Total Views
3,109
3
Beds
2
Baths
1,412
Sq Ft
$154
Price per Sq Ft
Highlights
- Vaulted Ceiling
- 1 Fireplace
- Covered Patio or Porch
- Andersen Elementary School Rated A
- No HOA
- 2 Car Attached Garage
About This Home
Highly motivated seller moving out of state. New Roof! New AC! (Appraised at $240k on 9/22/2025) Move-in ready home on a large corner lot. 3 bedrooms, 2 full baths, and a 2-car garage. Enjoy your vaulted ceiling, bay windows, a stone fireplace, and an open-concept floor plan with abundant natural light. The primary suite offers a private bath with two oversized closets. Large backyard with covered patio. Union Schools! Agent/Owner.
Home Details
Home Type
- Single Family
Est. Annual Taxes
- $2,874
Year Built
- Built in 1984
Lot Details
- 9,427 Sq Ft Lot
- East Facing Home
Parking
- 2 Car Attached Garage
- Side Facing Garage
Home Design
- Slab Foundation
- Wood Frame Construction
- Fiberglass Roof
- Vinyl Siding
- Asphalt
- Stone
Interior Spaces
- 1,412 Sq Ft Home
- 1-Story Property
- Vaulted Ceiling
- 1 Fireplace
- Aluminum Window Frames
- Washer and Electric Dryer Hookup
Kitchen
- Oven
- Stove
- Range
- Microwave
- Dishwasher
- Laminate Countertops
- Disposal
Flooring
- Laminate
- Tile
Bedrooms and Bathrooms
- 3 Bedrooms
- 2 Full Bathrooms
Outdoor Features
- Covered Patio or Porch
- Rain Gutters
Schools
- Andersen Elementary School
- Union High School
Utilities
- Zoned Heating and Cooling
- Heating System Uses Gas
- Gas Water Heater
Community Details
- No Home Owners Association
- Fairfax West Subdivision
Map
Create a Home Valuation Report for This Property
The Home Valuation Report is an in-depth analysis detailing your home's value as well as a comparison with similar homes in the area
Home Values in the Area
Average Home Value in this Area
Tax History
| Year | Tax Paid | Tax Assessment Tax Assessment Total Assessment is a certain percentage of the fair market value that is determined by local assessors to be the total taxable value of land and additions on the property. | Land | Improvement |
|---|---|---|---|---|
| 2024 | $2,877 | $22,132 | $3,175 | $18,957 |
| 2023 | $2,877 | $22,291 | $3,139 | $19,152 |
| 2022 | $2,763 | $21,230 | $3,175 | $18,055 |
| 2021 | $1,989 | $15,235 | $3,175 | $12,060 |
| 2020 | $1,605 | $12,214 | $2,935 | $9,279 |
| 2019 | $1,602 | $12,214 | $2,935 | $9,279 |
| 2018 | $1,582 | $12,093 | $2,906 | $9,187 |
| 2017 | $1,553 | $12,713 | $3,055 | $9,658 |
| 2016 | $1,484 | $12,342 | $3,175 | $9,167 |
| 2015 | $1,484 | $12,342 | $3,175 | $9,167 |
| 2014 | $1,476 | $12,342 | $3,175 | $9,167 |
Source: Public Records
Property History
| Date | Event | Price | List to Sale | Price per Sq Ft | Prior Sale |
|---|---|---|---|---|---|
| 10/31/2025 10/31/25 | Pending | -- | -- | -- | |
| 10/28/2025 10/28/25 | Price Changed | $217,000 | -0.9% | $154 / Sq Ft | |
| 10/15/2025 10/15/25 | Price Changed | $219,000 | -4.4% | $155 / Sq Ft | |
| 10/09/2025 10/09/25 | Price Changed | $229,000 | -4.2% | $162 / Sq Ft | |
| 10/02/2025 10/02/25 | For Sale | $239,000 | +23.8% | $169 / Sq Ft | |
| 12/29/2021 12/29/21 | Sold | $193,000 | +1.6% | $137 / Sq Ft | View Prior Sale |
| 11/11/2021 11/11/21 | Pending | -- | -- | -- | |
| 11/11/2021 11/11/21 | For Sale | $189,900 | +37.1% | $135 / Sq Ft | |
| 11/17/2020 11/17/20 | Sold | $138,500 | 0.0% | $98 / Sq Ft | View Prior Sale |
| 10/26/2020 10/26/20 | Pending | -- | -- | -- | |
| 10/26/2020 10/26/20 | For Sale | $138,500 | -4.8% | $98 / Sq Ft | |
| 06/13/2018 06/13/18 | Sold | $145,500 | +0.3% | $95 / Sq Ft | View Prior Sale |
| 05/03/2018 05/03/18 | Pending | -- | -- | -- | |
| 05/03/2018 05/03/18 | For Sale | $145,000 | -- | $95 / Sq Ft |
Source: MLS Technology
Purchase History
| Date | Type | Sale Price | Title Company |
|---|---|---|---|
| Warranty Deed | $193,000 | Apex Title | |
| Warranty Deed | $193,000 | Apex Title | |
| Warranty Deed | $138,500 | First American Title Ins Co | |
| Warranty Deed | $110,000 | Firstitle & Abstract Service | |
| Deed | $69,000 | -- |
Source: Public Records
Mortgage History
| Date | Status | Loan Amount | Loan Type |
|---|---|---|---|
| Open | $183,350 | New Conventional | |
| Closed | $183,350 | New Conventional | |
| Previous Owner | $110,800 | New Conventional | |
| Previous Owner | $85,000 | Fannie Mae Freddie Mac |
Source: Public Records
Source: MLS Technology
MLS Number: 2540859
APN: 83565-84-17-35610
Nearby Homes
- 1800 S Butternut Ave
- 4512 W Pittsburg St
- 4409 W Toledo St
- 1805 S Aster Ave
- 4423 W Urbana Ct
- 4208 W Urbana St
- 4202 W Urbana Ct
- 9001 S Garnett Rd
- 1824 S Umbrella Ct
- 808 S Butternut Ave
- 11116 E 83rd St
- 8414 S 109th East Ave
- 10934 E 83rd St
- 908 S Umbrella Cir
- 917 S Umbrella Cir
- 3813 W Vandalia St
- 0 W Houston St Unit 2538461
- 2405 S Willow Ave
- 418 S Butternut Ave
- 3903 W Edgewater St

