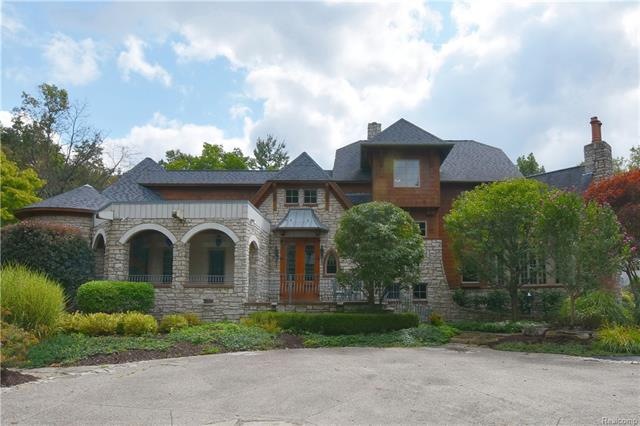
$1,450,000
- 4 Beds
- 6 Baths
- 6,200 Sq Ft
- 966 Pine Needle Trail
- Rochester, MI
Uniquely custom home situated on a hilltop in the center of 4+ acres of wondrous land. The winding drive takes you to an elevated entry. The two-story foyer leads to the great room featuring highlight windows, ash wood hardwood floors and sun room, formal dining and the fantastic kitchen and butler's pantry, with Grabill Amish black walnut cabinetry, quartzite island, quartz counters, glass
Lewis Gazoul Real Estate One Grosse Pointe
