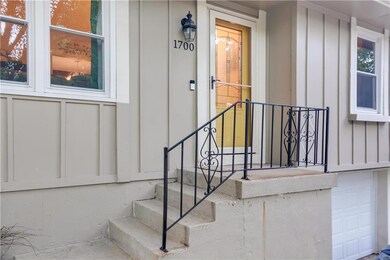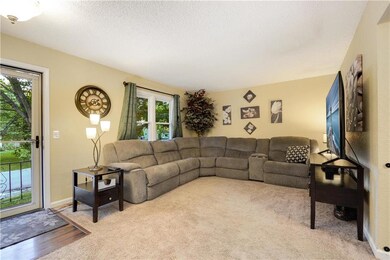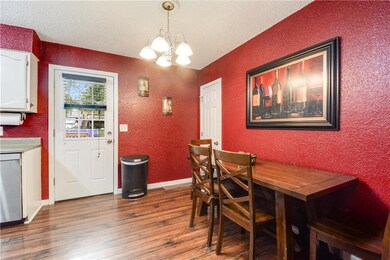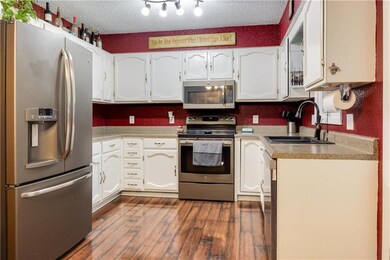
1700 SE Kingsway St Oak Grove, MO 64075
Estimated Value: $222,000 - $239,000
Highlights
- Deck
- Traditional Architecture
- Thermal Windows
- Vaulted Ceiling
- Granite Countertops
- Skylights
About This Home
As of August 2020Fresh and clean Raised Ranch in desirable Oak Grove! Cozy up on those hot summer days in your chilled living room boasting with sunshine. This eat in kitchen offers plenty of cabinet space, and bright large open windows. Enormous back yard is perfect for grilling and entertaining family and friends while creating lasting memories. The finished basement offers plenty of space for playroom, office, you name it! Don't hesitate, a home this great won't last! Room sizes are approximate. Buyer agent and Buyer to verify.
Home Details
Home Type
- Single Family
Est. Annual Taxes
- $2,362
Year Built
- Built in 1978
Lot Details
- 8,276 Sq Ft Lot
- Aluminum or Metal Fence
Parking
- 2 Car Attached Garage
- Front Facing Garage
Home Design
- Traditional Architecture
- Composition Roof
- Board and Batten Siding
Interior Spaces
- Wet Bar: Carpet, Laminate Counters, Shower Over Tub, Whirlpool Tub, Ceiling Fan(s), Pantry
- Built-In Features: Carpet, Laminate Counters, Shower Over Tub, Whirlpool Tub, Ceiling Fan(s), Pantry
- Vaulted Ceiling
- Ceiling Fan: Carpet, Laminate Counters, Shower Over Tub, Whirlpool Tub, Ceiling Fan(s), Pantry
- Skylights
- Fireplace
- Thermal Windows
- Shades
- Plantation Shutters
- Drapes & Rods
- Family Room
- Attic Fan
- Storm Doors
- Finished Basement
Kitchen
- Eat-In Country Kitchen
- Granite Countertops
- Laminate Countertops
Flooring
- Wall to Wall Carpet
- Linoleum
- Laminate
- Stone
- Ceramic Tile
- Luxury Vinyl Plank Tile
- Luxury Vinyl Tile
Bedrooms and Bathrooms
- 3 Bedrooms
- Cedar Closet: Carpet, Laminate Counters, Shower Over Tub, Whirlpool Tub, Ceiling Fan(s), Pantry
- Walk-In Closet: Carpet, Laminate Counters, Shower Over Tub, Whirlpool Tub, Ceiling Fan(s), Pantry
- 1 Full Bathroom
- Double Vanity
- Bathtub with Shower
Laundry
- Laundry on main level
- Laundry in Bathroom
Outdoor Features
- Deck
- Enclosed patio or porch
Schools
- Oak Grove Elementary School
- Oak Grove High School
Additional Features
- City Lot
- Forced Air Heating and Cooling System
Community Details
- Royal Oak Estates Subdivision
Listing and Financial Details
- Assessor Parcel Number 39-110-12-27-00-0-00-000
Ownership History
Purchase Details
Home Financials for this Owner
Home Financials are based on the most recent Mortgage that was taken out on this home.Purchase Details
Home Financials for this Owner
Home Financials are based on the most recent Mortgage that was taken out on this home.Similar Homes in Oak Grove, MO
Home Values in the Area
Average Home Value in this Area
Purchase History
| Date | Buyer | Sale Price | Title Company |
|---|---|---|---|
| Keith William D | -- | None Available | |
| Bassett John M | -- | Stewart Title Company |
Mortgage History
| Date | Status | Borrower | Loan Amount |
|---|---|---|---|
| Open | Keith William D | $142,405 | |
| Previous Owner | Bassett John M | $107,908 | |
| Previous Owner | Lance Faye N | $61,900 |
Property History
| Date | Event | Price | Change | Sq Ft Price |
|---|---|---|---|---|
| 08/24/2020 08/24/20 | Sold | -- | -- | -- |
| 07/14/2020 07/14/20 | For Sale | $149,900 | +36.4% | $99 / Sq Ft |
| 09/13/2013 09/13/13 | Sold | -- | -- | -- |
| 08/12/2013 08/12/13 | Pending | -- | -- | -- |
| 02/07/2013 02/07/13 | For Sale | $109,900 | -- | $77 / Sq Ft |
Tax History Compared to Growth
Tax History
| Year | Tax Paid | Tax Assessment Tax Assessment Total Assessment is a certain percentage of the fair market value that is determined by local assessors to be the total taxable value of land and additions on the property. | Land | Improvement |
|---|---|---|---|---|
| 2024 | $2,362 | $30,696 | $3,601 | $27,095 |
| 2023 | $2,362 | $30,697 | $3,770 | $26,927 |
| 2022 | $2,034 | $24,130 | $3,620 | $20,510 |
| 2021 | $1,990 | $24,130 | $3,620 | $20,510 |
| 2020 | $1,782 | $21,056 | $3,620 | $17,436 |
| 2019 | $1,696 | $21,056 | $3,620 | $17,436 |
| 2018 | $1,473 | $19,196 | $3,182 | $16,014 |
| 2017 | $1,473 | $19,196 | $3,182 | $16,014 |
| 2016 | $1,482 | $18,715 | $2,850 | $15,865 |
| 2014 | $1,320 | $16,632 | $2,982 | $13,650 |
Agents Affiliated with this Home
-
The Ashley Team

Seller's Agent in 2020
The Ashley Team
RE/MAX Heritage
11 in this area
124 Total Sales
-
Brandi Cooper

Seller Co-Listing Agent in 2020
Brandi Cooper
RE/MAX Heritage
(816) 674-0138
11 in this area
84 Total Sales
-
Brent Gieseke

Buyer's Agent in 2020
Brent Gieseke
Exit Realty Professionals
(816) 550-8747
3 in this area
164 Total Sales
-
Debbie Wyrick

Seller's Agent in 2013
Debbie Wyrick
Realty Executives
(816) 419-3721
89 in this area
260 Total Sales
-
J
Seller Co-Listing Agent in 2013
Jesse Wyrick
Realty Executives of KC
-
C
Buyer's Agent in 2013
Cris Shaffer
Realty Professionals Heartland
(816) 200-3723
Map
Source: Heartland MLS
MLS Number: 2226127
APN: 39-110-12-27-00-0-00-000
- 1804 SE Oak St
- 1608 SE Hillside Dr
- 1407 SE Hillside Dr
- 1115 SE 20th St
- 808 SE 19th St
- 2006 SE Oak Ridge Dr
- 2004 SE Oak Ridge Dr
- 704 SE 21st St
- 2106 SE Oak Ridge Dr
- 612 SE 21st St
- 304 SE 17th St
- 2103 S Owings St
- 2101 S Park Ave
- 2202 SE Park Ave
- 200 SE 8th St
- 113 SW 21st St
- 247 Old Highway 40
- 215 SW 19th St
- 1706 Locust St
- 1705 Locust St
- 1700 SE Kingsway St
- 1616 SE Kingsway St
- 1702 SE Kingsway St
- 1701 SE Oak St
- 1614 SE Kingsway St
- 1615 SE Oak St
- 1703 SE Oak St
- 1704 SE Kingsway St
- 1701 SE Kingsway St
- 1705 SE Oak St
- 1703 SE Kingsway St
- 1706 SE Kingsway St
- 1611 SE Oak St
- 1705 SE Kingsway St
- 1707 SE Oak St
- 1615 SE Kingsway St
- 1610 SE Kingsway St
- 1609 SE Oak St
- 1707 SE Kingsway St
- 1700 SE Oak St






