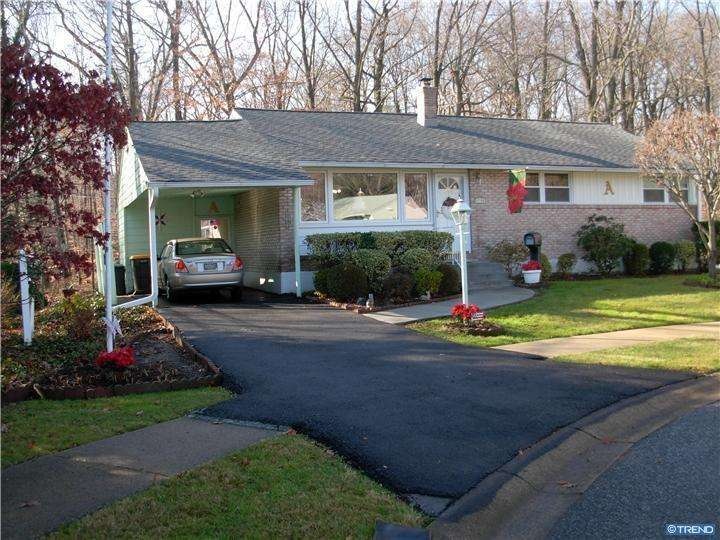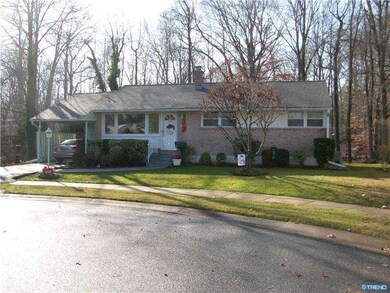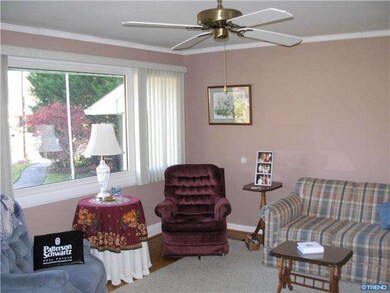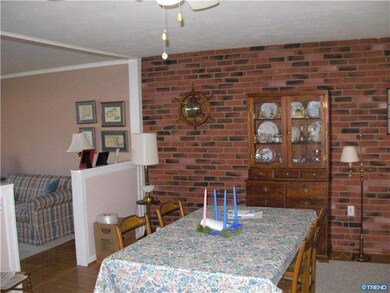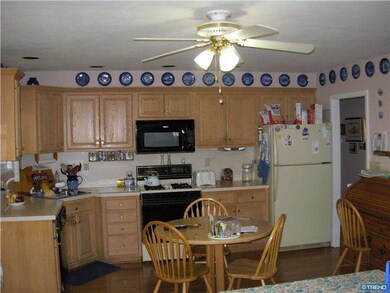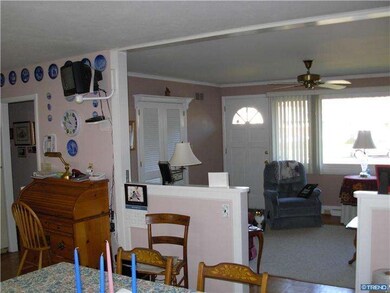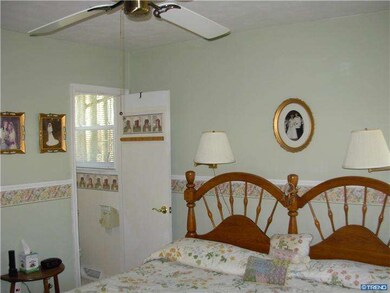
1700 Shadybrook Rd Wilmington, DE 19803
Carrcroft NeighborhoodHighlights
- Traditional Architecture
- Attic
- Bay Window
- Wood Flooring
- No HOA
- Patio
About This Home
As of August 2023Wonderful maintenance free ranch with one of the most beautiful settings backing to a creek and county parkland plus you can enjoy the view from the rear sunroom. This bright and airy home has many recent updates including a roof, chimney, windows, gutters, downspouts, gutter guards plus other updates within the last 10 years. Meticulously maintained, this one story living has beautiful parquet floors, crown molding, and it has been recently painted. A wide open dining area next to the kitchen which includes all appliances. Please note: flood insurance is required.
Last Agent to Sell the Property
Patterson-Schwartz - Greenville License #RA-0020553 Listed on: 11/30/2012

Last Buyer's Agent
Richard Grieb
Weichert Realtors
Home Details
Home Type
- Single Family
Est. Annual Taxes
- $1,747
Year Built
- Built in 1959
Lot Details
- 9,148 Sq Ft Lot
- Lot Dimensions are 102 x 127
- Property is in good condition
Home Design
- Traditional Architecture
- Brick Exterior Construction
- Pitched Roof
- Shingle Roof
- Aluminum Siding
Interior Spaces
- Property has 1 Level
- Ceiling Fan
- Replacement Windows
- Bay Window
- Family Room
- Living Room
- Dining Area
- Wood Flooring
- Attic
Kitchen
- Built-In Range
- Dishwasher
- Disposal
Bedrooms and Bathrooms
- 3 Bedrooms
- En-Suite Primary Bedroom
- En-Suite Bathroom
Unfinished Basement
- Basement Fills Entire Space Under The House
- Laundry in Basement
Parking
- 3 Open Parking Spaces
- 3 Parking Spaces
- 3 Attached Carport Spaces
Outdoor Features
- Patio
- Shed
Utilities
- Forced Air Heating and Cooling System
- Heating System Uses Gas
- Natural Gas Water Heater
Community Details
- No Home Owners Association
- Greenmeadow Subdivision
Listing and Financial Details
- Assessor Parcel Number 06-103.00-011
Ownership History
Purchase Details
Home Financials for this Owner
Home Financials are based on the most recent Mortgage that was taken out on this home.Purchase Details
Home Financials for this Owner
Home Financials are based on the most recent Mortgage that was taken out on this home.Similar Homes in Wilmington, DE
Home Values in the Area
Average Home Value in this Area
Purchase History
| Date | Type | Sale Price | Title Company |
|---|---|---|---|
| Deed | -- | None Listed On Document | |
| Deed | $215,000 | None Available |
Mortgage History
| Date | Status | Loan Amount | Loan Type |
|---|---|---|---|
| Open | $297,000 | New Conventional | |
| Previous Owner | $211,105 | FHA | |
| Previous Owner | $352,500 | Reverse Mortgage Home Equity Conversion Mortgage |
Property History
| Date | Event | Price | Change | Sq Ft Price |
|---|---|---|---|---|
| 08/30/2023 08/30/23 | Sold | $330,000 | +1.5% | $281 / Sq Ft |
| 07/15/2023 07/15/23 | For Sale | $325,000 | +51.2% | $277 / Sq Ft |
| 03/08/2013 03/08/13 | Sold | $215,000 | 0.0% | $183 / Sq Ft |
| 12/08/2012 12/08/12 | Pending | -- | -- | -- |
| 11/30/2012 11/30/12 | For Sale | $215,000 | -- | $183 / Sq Ft |
Tax History Compared to Growth
Tax History
| Year | Tax Paid | Tax Assessment Tax Assessment Total Assessment is a certain percentage of the fair market value that is determined by local assessors to be the total taxable value of land and additions on the property. | Land | Improvement |
|---|---|---|---|---|
| 2024 | $2,234 | $58,700 | $11,900 | $46,800 |
| 2023 | $2,042 | $58,700 | $11,900 | $46,800 |
| 2022 | $2,077 | $58,700 | $11,900 | $46,800 |
| 2021 | $2,076 | $58,700 | $11,900 | $46,800 |
| 2020 | $2,077 | $58,700 | $11,900 | $46,800 |
| 2019 | $2,370 | $58,700 | $11,900 | $46,800 |
| 2018 | $1,985 | $58,700 | $11,900 | $46,800 |
| 2017 | $1,954 | $58,700 | $11,900 | $46,800 |
| 2016 | $1,953 | $58,700 | $11,900 | $46,800 |
| 2015 | $1,797 | $58,700 | $11,900 | $46,800 |
| 2014 | $1,796 | $58,700 | $11,900 | $46,800 |
Agents Affiliated with this Home
-
Marc Hansen

Seller's Agent in 2023
Marc Hansen
Crown Homes Real Estate
(302) 593-9756
5 in this area
53 Total Sales
-
Jade Collins

Buyer's Agent in 2023
Jade Collins
Compass
(302) 290-5988
5 in this area
107 Total Sales
-
Jeff Olmstead

Seller's Agent in 2013
Jeff Olmstead
Patterson Schwartz
(302) 740-2543
4 in this area
63 Total Sales
-
R
Buyer's Agent in 2013
Richard Grieb
Weichert Corporate
Map
Source: Bright MLS
MLS Number: 1004176088
APN: 06-103.00-011
- 2 Madelyn Ave
- 13 Newark Union Public Rd
- 103 Baynard Blvd
- 51 Shellburne Dr
- 1208 Bruce Rd
- 2410 W Heather Rd
- 1501 Marsh Rd
- 1219 Evergreen Rd
- 1206 Mayfield Rd
- 23 Gristmill Ct
- 1211 Crestover Rd
- 108 Canterbury Dr
- 409 Rowland Park Blvd
- 902 Cranbrook Dr
- 1415 Talley Rd
- The Kingsley Plan at The Parke at Foulkstone
- 246 Jameson Way Unit 21
- 268 Jameson Way
- 1224 Grinnell Rd
- 264 Jameson Way
