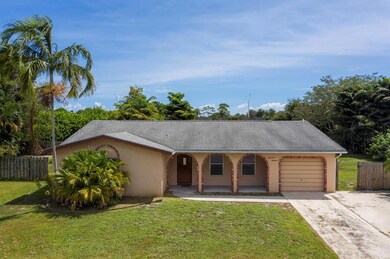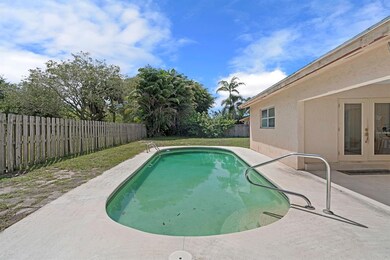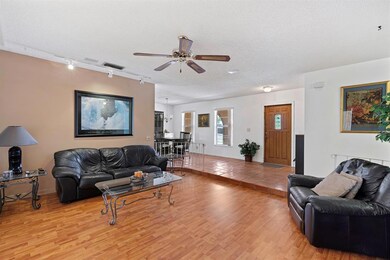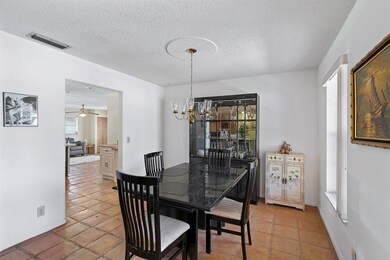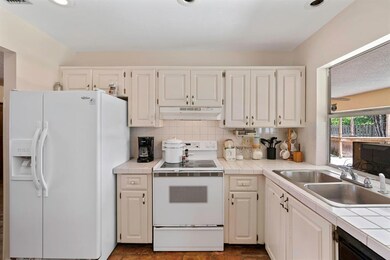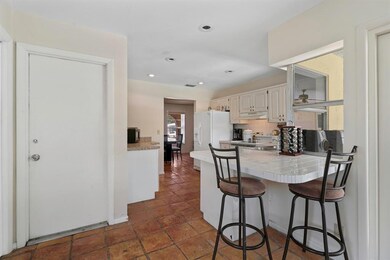
1700 SW 9th St Boca Raton, FL 33486
Boca Raton Square NeighborhoodHighlights
- Private Pool
- Canal View
- Attic
- Addison Mizner Elementary School Rated A-
- Wood Flooring
- Den
About This Home
As of October 2020WOW! VERY RARE OPPORTUNITY * ONE-STORY HOME in EAST BOCA's MOST SOUGHT AFTER COMMUNITY BOCA SQUARE * NO HOA FEE * OVERSIZED FENCED TROPICAL BACKYARD * LARGE POOL * CUL-DE-SAC STREET * OPEN FLOOR PLAN *MASTER BEDROOM OPENS TO POOL* 4th BEDROOM OPTIONAL* KITCHEN BAR * FORMAL DINING ROOM * COVERED BACK PATIO * NEW ROOF 2006 * NEW A/C 2018 * NEW ELECTRIC PANAL 2019 * NEW WH 2009 * NEW ELECTRIC LINE REPLACED FPL 2017* SPACE FOR BOAT & RV * ATTIC STORAGE * BEST A+ RATED SCHOOLS * GREAT LOCATION * BIKE RIDE TO BEACH & DOWNTOWN MIZNER PARK RESTAURANTS & SHOPS & SO MUCH MORE!
Last Agent to Sell the Property
Mastropieri Group LLC License #3255609 Listed on: 09/22/2020
Home Details
Home Type
- Single Family
Est. Annual Taxes
- $2,842
Year Built
- Built in 1976
Lot Details
- 0.27 Acre Lot
- Cul-De-Sac
- Fenced
- Property is zoned R1D(ci
Parking
- 1 Car Attached Garage
Interior Spaces
- 1,648 Sq Ft Home
- 1-Story Property
- Built-In Features
- Entrance Foyer
- Family Room
- Formal Dining Room
- Den
- Canal Views
- Attic
Kitchen
- Eat-In Kitchen
- Electric Range
- Microwave
- Dishwasher
Flooring
- Wood
- Carpet
- Tile
Bedrooms and Bathrooms
- 3 Bedrooms
- Closet Cabinetry
- 2 Full Bathrooms
Laundry
- Dryer
- Washer
Outdoor Features
- Private Pool
- Patio
Utilities
- Central Air
- Heating Available
Community Details
- Boca Raton Square Unit 19 Subdivision
Listing and Financial Details
- Assessor Parcel Number 06424725300790010
Ownership History
Purchase Details
Home Financials for this Owner
Home Financials are based on the most recent Mortgage that was taken out on this home.Purchase Details
Home Financials for this Owner
Home Financials are based on the most recent Mortgage that was taken out on this home.Purchase Details
Purchase Details
Home Financials for this Owner
Home Financials are based on the most recent Mortgage that was taken out on this home.Similar Homes in Boca Raton, FL
Home Values in the Area
Average Home Value in this Area
Purchase History
| Date | Type | Sale Price | Title Company |
|---|---|---|---|
| Warranty Deed | $365,000 | Attorney | |
| Warranty Deed | $122,500 | -- | |
| Quit Claim Deed | $100 | -- | |
| Quit Claim Deed | -- | -- | |
| Warranty Deed | $127,500 | -- |
Mortgage History
| Date | Status | Loan Amount | Loan Type |
|---|---|---|---|
| Previous Owner | $91,700 | Credit Line Revolving | |
| Previous Owner | $32,000 | Credit Line Revolving | |
| Previous Owner | $150,500 | Unknown | |
| Previous Owner | $30,721 | Unknown | |
| Previous Owner | $126,175 | VA | |
| Previous Owner | $101,900 | New Conventional |
Property History
| Date | Event | Price | Change | Sq Ft Price |
|---|---|---|---|---|
| 05/20/2023 05/20/23 | Rented | $3,950 | 0.0% | -- |
| 03/29/2023 03/29/23 | Under Contract | -- | -- | -- |
| 03/11/2023 03/11/23 | For Rent | $3,950 | +2.6% | -- |
| 08/19/2021 08/19/21 | Rented | $3,850 | 0.0% | -- |
| 08/19/2021 08/19/21 | For Rent | $3,850 | +5.5% | -- |
| 05/15/2021 05/15/21 | Rented | $3,650 | -99.0% | -- |
| 04/15/2021 04/15/21 | Under Contract | -- | -- | -- |
| 10/23/2020 10/23/20 | Sold | $365,000 | 0.0% | $221 / Sq Ft |
| 10/23/2020 10/23/20 | For Rent | $3,395 | 0.0% | -- |
| 09/23/2020 09/23/20 | Pending | -- | -- | -- |
| 09/22/2020 09/22/20 | For Sale | $365,000 | -- | $221 / Sq Ft |
Tax History Compared to Growth
Tax History
| Year | Tax Paid | Tax Assessment Tax Assessment Total Assessment is a certain percentage of the fair market value that is determined by local assessors to be the total taxable value of land and additions on the property. | Land | Improvement |
|---|---|---|---|---|
| 2024 | $7,815 | $414,477 | -- | -- |
| 2023 | $7,468 | $376,797 | $223,528 | $255,422 |
| 2022 | $7,446 | $342,543 | $0 | $0 |
| 2021 | $5,946 | $311,403 | $147,765 | $163,638 |
| 2020 | $2,879 | $182,110 | $0 | $0 |
| 2019 | $2,878 | $178,016 | $0 | $0 |
| 2018 | $2,688 | $174,697 | $0 | $0 |
| 2017 | $2,652 | $171,104 | $0 | $0 |
| 2016 | $2,630 | $167,585 | $0 | $0 |
| 2015 | $2,676 | $166,420 | $0 | $0 |
| 2014 | $2,685 | $165,099 | $0 | $0 |
Agents Affiliated with this Home
-
Natasha Moore

Seller's Agent in 2023
Natasha Moore
Live South Florida Realty, Inc
(561) 352-6932
3 in this area
32 Total Sales
-
Marysol Rodriguez
M
Buyer's Agent in 2021
Marysol Rodriguez
Coldwell Banker Realty /Delray Beach
(561) 989-2100
27 Total Sales
-
Noemi Jenniffer Paulino
N
Buyer's Agent in 2021
Noemi Jenniffer Paulino
Red Pin Realty
(561) 400-2314
25 Total Sales
-
Joy Mastropieri
J
Seller's Agent in 2020
Joy Mastropieri
Mastropieri Group LLC
(561) 400-6449
12 in this area
401 Total Sales
-
Lawrence Mastropieri

Seller Co-Listing Agent in 2020
Lawrence Mastropieri
Mastropieri Group LLC
(561) 544-7000
16 in this area
529 Total Sales
Map
Source: BeachesMLS
MLS Number: R10657304
APN: 06-42-47-25-30-079-0010
- 679 SW 17th Ct
- 1920 SW 9th St
- 1720 SW 13th St
- 1492 SW 13th Dr
- 1935 SW 7th Ct
- 1521 SW 14th St
- 1120 SW 19th Ave
- 1471 SW 14th St
- 1338 SW 13th St
- 900 SW 9th Street Cir Unit 206
- 1000 SW 21st Ave
- 1540 SW 4th Cir
- 1345 SW 21st Ave
- 1151 SW 12th Ave
- 1560 SW 16th St
- 1685 SW 17th St
- 1823 SW 17th St
- 198 SW 15th Ct
- 1380 SW 2nd St
- 1598 SW 17th St

