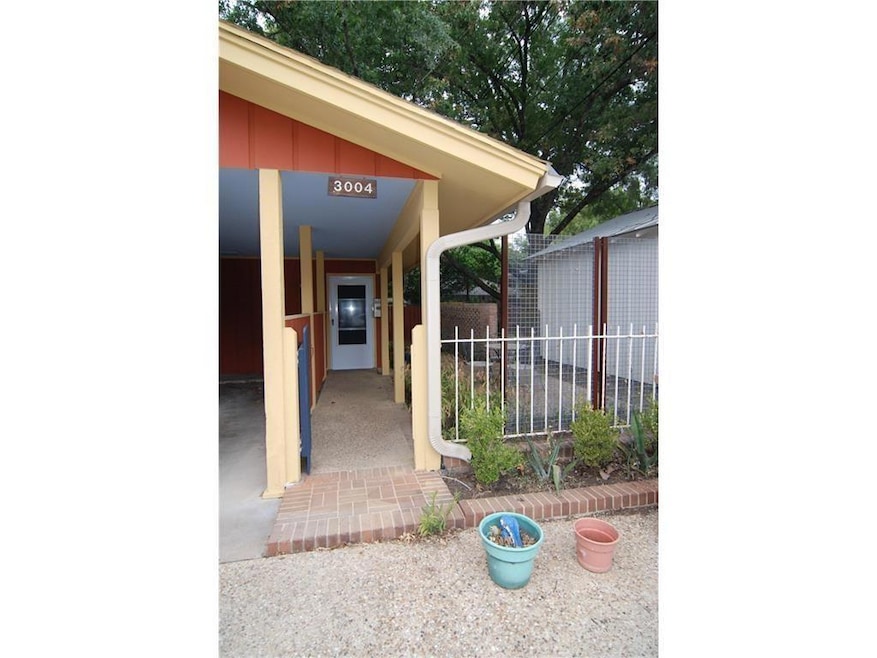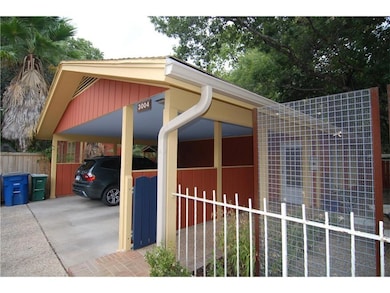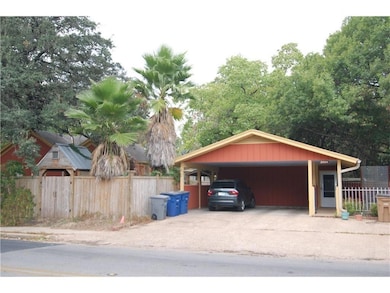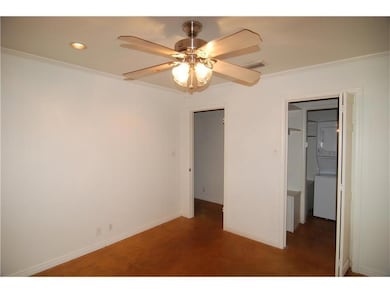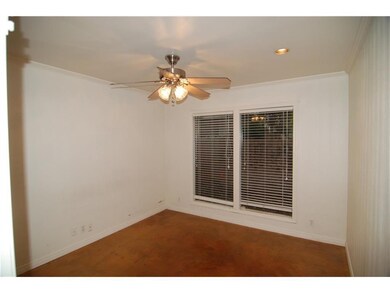
1700 W 30th St Unit B Austin, TX 78703
Bryker Woods NeighborhoodHighlights
- Wooded Lot
- Main Floor Primary Bedroom
- No HOA
- Bryker Woods Elementary School Rated A
- Private Yard
- Walk-In Closet
About This Home
1 bed 1 bath. Cute home with stained concrete floors in an incredible location with lots of appeal. Unit comes with one parking under carport. Stackable washer and dryer in unit. Comes full kitchen including a refrigerator. Small fenced area in front with updated landscaping. Convenient to everything! Downtown, Neighborhood Randalls, Central Market, Whole Foods, Zilker, Festivals
Listing Agent
All City Real Estate Ltd. Co Brokerage Phone: (512) 461-2121 License #0560179

Home Details
Home Type
- Single Family
Est. Annual Taxes
- $19,969
Year Built
- Built in 1940
Lot Details
- 7,623 Sq Ft Lot
- East Facing Home
- Private Entrance
- Wood Fence
- Level Lot
- Wooded Lot
- Private Yard
Home Design
- Slab Foundation
- Composition Roof
- Vertical Siding
Interior Spaces
- 575 Sq Ft Home
- 1-Story Property
- Ceiling Fan
- Living Room
- Stacked Washer and Dryer
Kitchen
- Free-Standing Range
- Dishwasher
- Laminate Countertops
Flooring
- Concrete
- Tile
Bedrooms and Bathrooms
- 1 Primary Bedroom on Main
- Walk-In Closet
- 1 Full Bathroom
Parking
- 1 Parking Space
- Carport
- Assigned Parking
Schools
- Bryker Woods Elementary School
- O Henry Middle School
- Austin High School
Utilities
- Central Heating and Cooling System
- Vented Exhaust Fan
Additional Features
- Stepless Entry
- Uncovered Courtyard
Listing and Financial Details
- Security Deposit $1,600
- Tenant pays for all utilities
- The owner pays for taxes
- 12 Month Lease Term
- $50 Application Fee
- Assessor Parcel Number 01180211050000
- Tax Block 2
Community Details
Overview
- No Home Owners Association
- Brykerwoods F Subdivision
Pet Policy
- Pet Deposit $400
- Dogs Allowed
Map
About the Listing Agent

Kimberly began her career in real estate in 2005 after working several years as a teacher in Hawaii. She was drawn to a career in real estate based on the opportunity it provides for her to interact with people and assist with their relocation needs. She found that she has a nurturing personality, which serves her clients well during a stressful transition in their lives. She has her broker’s license in Texas and is currently a Regional Broker Assistant in Austin. Kimberley is an active member
Kimberly's Other Listings
Source: Unlock MLS (Austin Board of REALTORS®)
MLS Number: 1612415
APN: 118434
- 3107 Beverly Rd
- 1700 Mohle Dr Unit 1700
- 1617 Mohle Dr
- 3210 Bryker Dr
- 1700 Northwood Rd
- 3001 Funston St
- 1510 Mohle Dr
- 1506 W 32nd St
- 3203 Funston St
- 1500 Northwood Rd
- 1705 Westover Rd
- 2200 Westover Rd
- 98 San Jacinto Blvd Unit 1904
- 98 San Jacinto Blvd Unit 2401
- 3400 Oakmont Blvd
- 1500 Westover Rd
- 2712 Oakhurst Ave
- 2610 Jefferson St
- 1203 Belmont Pkwy
- 1301 W 29th St
