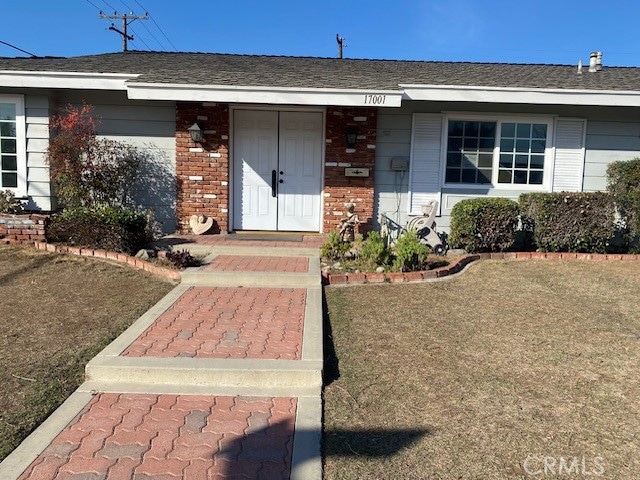
17001 La Kenice Way Yorba Linda, CA 92886
Highlights
- Main Floor Bedroom
- Corner Lot
- No HOA
- Van Buren Elementary School Rated A
- Private Yard
- Covered Patio or Porch
About This Home
As of March 2025Welcome to Yorba Linda!!! 4 Good sized bedrooms, 2 bathrooms, 1,876 sq. ft. home, super huge covered back patio, 2-car garage (Plus, RV Parking)and 7,680 extra large lot with fruit bearing trees!!! Kitchen has gas range, double oven, dishwasher, garbage disposal, and separate laundry room off of kitchen with back door. The family room has a large fireplace, mantel, and slider door leading to backyard. Mostly, newer vinyl windows and doors. Forced air heat and central air conditioning. There is no HOA! However, there is a community pool & clubhouse. Pool membership is optional. There is a waiting list for people in the neighborhood who want to join. But, since this home is considered a Primary Membership they are given a membership regardless of anyone else who would like to join! Dues are $45 per month and membership is not mandatory. Hurry, this HOME won't last long!!
Last Agent to Sell the Property
ReMax Tiffany Real Estate Brokerage Phone: 562-234-1769 License #00963011 Listed on: 02/11/2025
Home Details
Home Type
- Single Family
Est. Annual Taxes
- $632
Year Built
- Built in 1964
Lot Details
- 7,680 Sq Ft Lot
- Cul-De-Sac
- South Facing Home
- Block Wall Fence
- Corner Lot
- Private Yard
- Front Yard
- Density is up to 1 Unit/Acre
Parking
- 2 Car Attached Garage
Home Design
- Slab Foundation
- Interior Block Wall
- Composition Roof
Interior Spaces
- 1,876 Sq Ft Home
- 1-Story Property
- Ceiling Fan
- Family Room with Fireplace
- Living Room
- Dining Room
- Laundry Room
Kitchen
- Gas Oven
- Gas Range
- Ceramic Countertops
Flooring
- Carpet
- Vinyl
Bedrooms and Bathrooms
- 4 Main Level Bedrooms
- 2 Bathrooms
Utilities
- Forced Air Heating and Cooling System
- Natural Gas Connected
Additional Features
- Covered Patio or Porch
- Suburban Location
Community Details
- No Home Owners Association
Listing and Financial Details
- Tax Lot 22
- Tax Tract Number 25039
- Assessor Parcel Number 34103334
- Seller Considering Concessions
Ownership History
Purchase Details
Purchase Details
Home Financials for this Owner
Home Financials are based on the most recent Mortgage that was taken out on this home.Purchase Details
Similar Homes in the area
Home Values in the Area
Average Home Value in this Area
Purchase History
| Date | Type | Sale Price | Title Company |
|---|---|---|---|
| Grant Deed | -- | None Listed On Document | |
| Grant Deed | $679,000 | First American Title Co | |
| Interfamily Deed Transfer | -- | -- |
Property History
| Date | Event | Price | Change | Sq Ft Price |
|---|---|---|---|---|
| 07/30/2025 07/30/25 | For Sale | $1,399,999 | +33.3% | $746 / Sq Ft |
| 03/10/2025 03/10/25 | Sold | $1,050,000 | +5.0% | $560 / Sq Ft |
| 02/28/2025 02/28/25 | Pending | -- | -- | -- |
| 02/11/2025 02/11/25 | For Sale | $1,000,000 | +47.3% | $533 / Sq Ft |
| 11/21/2018 11/21/18 | Sold | $679,000 | -0.1% | $362 / Sq Ft |
| 09/21/2018 09/21/18 | Pending | -- | -- | -- |
| 09/05/2018 09/05/18 | For Sale | $679,900 | +0.1% | $362 / Sq Ft |
| 08/30/2018 08/30/18 | Off Market | $679,000 | -- | -- |
| 08/29/2018 08/29/18 | For Sale | $679,900 | -- | $362 / Sq Ft |
Tax History Compared to Growth
Tax History
| Year | Tax Paid | Tax Assessment Tax Assessment Total Assessment is a certain percentage of the fair market value that is determined by local assessors to be the total taxable value of land and additions on the property. | Land | Improvement |
|---|---|---|---|---|
| 2025 | $632 | $1,040,400 | $899,399 | $141,001 |
| 2024 | $632 | $1,020,000 | $881,763 | $138,237 |
| 2023 | $8,352 | $728,025 | $600,940 | $127,085 |
| 2022 | $8,274 | $713,750 | $589,156 | $124,594 |
| 2021 | $8,127 | $699,755 | $577,604 | $122,151 |
| 2020 | $8,030 | $692,580 | $571,681 | $120,899 |
| 2019 | $7,751 | $679,000 | $560,471 | $118,529 |
| 2018 | $1,206 | $78,006 | $21,495 | $56,511 |
| 2017 | $1,186 | $76,477 | $21,074 | $55,403 |
| 2016 | $1,164 | $74,978 | $20,661 | $54,317 |
| 2015 | $1,148 | $73,852 | $20,350 | $53,502 |
| 2014 | $1,116 | $72,406 | $19,952 | $52,454 |
Agents Affiliated with this Home
-
E
Seller's Agent in 2025
Erick Torres
PrimeTime Realty & Mortgage
(714) 833-0694
3 in this area
24 Total Sales
-

Seller's Agent in 2025
Suzanne Seal
RE/MAX
(562) 234-1769
1 in this area
19 Total Sales
-

Seller's Agent in 2018
Mike Collins
Michael Collins, Broker
(949) 283-3214
8 Total Sales
-
E
Buyer's Agent in 2018
Ethan Lema
2K Realty
Map
Source: California Regional Multiple Listing Service (CRMLS)
MLS Number: PW25031524
APN: 341-033-34
- 17132 La Collette Place
- 1276 Sao Paulo Ave
- 5092 Briarhill Dr
- 4802 Brookway Ave
- 4772 Lesa Place
- 1219 N Van Buren St
- 4942 Van Buren St
- 4731 Casa Oro Dr
- 1132 Santiago Dr Unit 11
- 4654 Prospect Ln
- 1225 Lima Cir Unit 18
- 4661 Casa Oro Dr
- 17537 Cerro Vista Dr
- 16862 Rancho Ln
- 1657 Sherwood Village Cir
- 732 Olivier Dr
- 729 Olivier Dr
- 727 Olivier Dr
- 726 Olivier Dr
- 1237 Brian St






