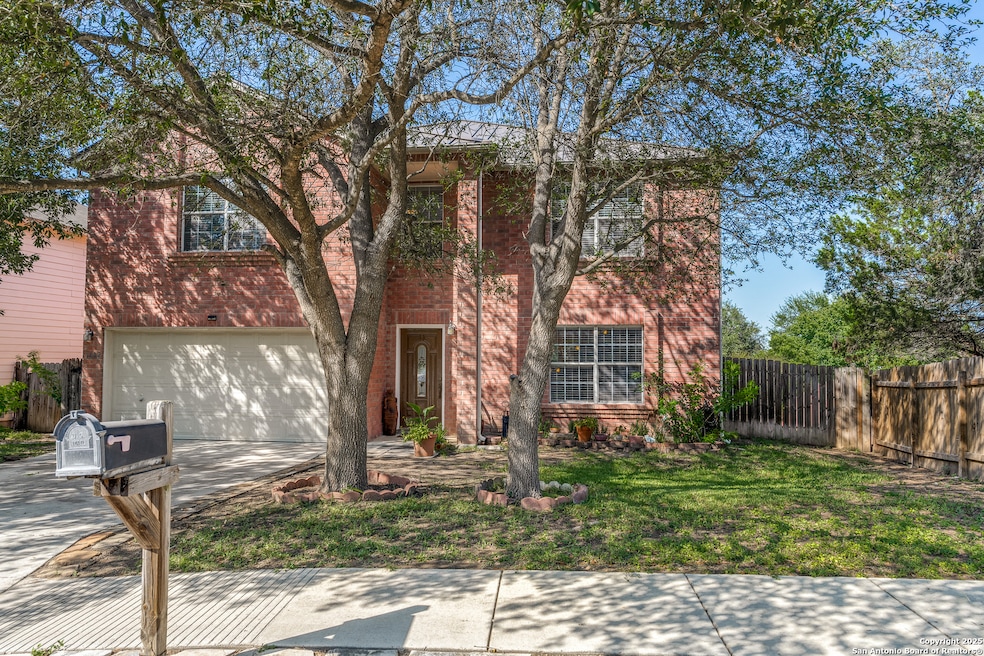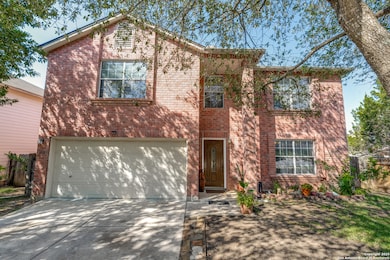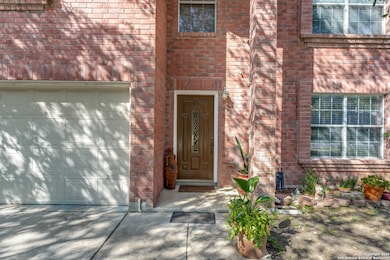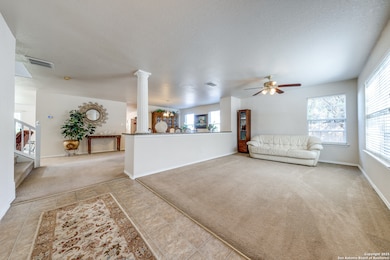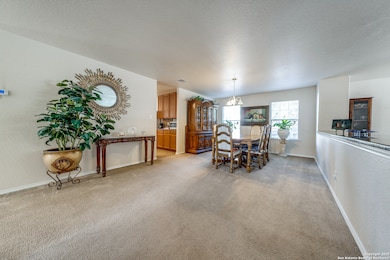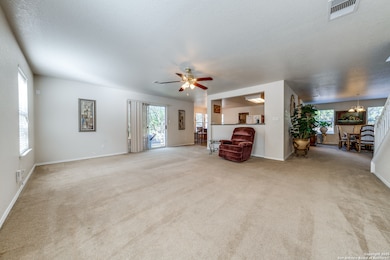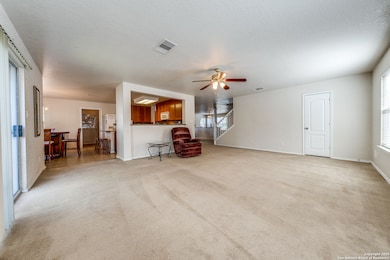17002 Cortland Ridge San Antonio, TX 78247
Comanche Lookout Park NeighborhoodHighlights
- Very Popular Property
- Mature Trees
- Game Room
- Fox Run Elementary School Rated A-
- Three Living Areas
- Walk-In Pantry
About This Home
4 sides brick 2 story home in Emerald Pointe! This 3,194 Sq Ft home has plenty of room for the whole family or work-from-home offices, 4 bedrooms and 2.5 baths. Beautiful open floor plan on an oversized lot. *Formal Living room & Formal family room, & a huge gameroom/media room or make it a 3rd living room! *Spacious Formal Dining room, 42 in kitchen cabinets with granite countertops and granite backsplash, Breakfast nook, Breakfast bar & Island kitchen. Spacious Master bedroom w/large walk-in closet.
Home Details
Home Type
- Single Family
Est. Annual Taxes
- $6,333
Year Built
- Built in 2005
Lot Details
- 7,710 Sq Ft Lot
- Level Lot
- Sprinkler System
- Mature Trees
Home Design
- Brick Exterior Construction
- Slab Foundation
- Metal Roof
- Masonry
Interior Spaces
- 3,194 Sq Ft Home
- 2-Story Property
- Ceiling Fan
- Double Pane Windows
- Window Treatments
- Three Living Areas
- Game Room
Kitchen
- Eat-In Kitchen
- Walk-In Pantry
- <<builtInOvenToken>>
- Stove
- Ice Maker
- Disposal
Flooring
- Carpet
- Vinyl
Bedrooms and Bathrooms
- 4 Bedrooms
- Walk-In Closet
Laundry
- Laundry on main level
- Washer Hookup
Home Security
- Security System Owned
- Fire and Smoke Detector
Parking
- 2 Car Garage
- Garage Door Opener
- Driveway Level
Outdoor Features
- Outdoor Storage
Schools
- Harris Middle School
- Madison High School
Utilities
- Central Heating and Cooling System
- Electric Water Heater
- Water Softener is Owned
- Cable TV Available
Community Details
- Built by KB home
- Emerald Pointe Subdivision
Listing and Financial Details
- Assessor Parcel Number 177900190120
- Seller Concessions Not Offered
Map
Source: San Antonio Board of REALTORS®
MLS Number: 1880569
APN: 17790-019-0120
- 17018 Cortland Ridge
- 6214 Higbee Mill
- 17003 Talon Path
- 17031 Lands Wake
- 17214 Irongate Rail
- 17042 Irongate Rail
- 16507 Paso Rio Creek
- 6406 Fox Glen St
- 16327 Amistad Pass
- 6219 Alta Puerta
- 6149 Cloudy Ridge St
- 16307 Lantana Point
- 16535 Fox Knoll
- 3510 Rocky Creek
- 5867 Oak Run St
- 16507 Willow Run St
- 16531 Hunting Glen St
- 5838 Misty Glen
- 5454 Vista Ct
- 5430 Vista Ct
- 16507 Paso Rio Creek
- 16215 Bear Run St
- 5915 Misty Glen
- 6710 N Loop 1604 E
- 5718 Sun Ridge St
- 15302 Judson Rd
- 5614 Misty Glen
- 16434 Oak Rock St
- 15417 Kamary Ln
- 15416 Kamary Ln
- 5535 Christina Path
- 5535 Rangeland St
- 6406 Gray Ridge
- 15310 Comanche Grove
- 5550 Spring Walk
- 5506 Kissing Oak St
- 15207 Comanche Gard
- 5922 Spring Buck
- 6807 Comanche Post
- 15011 Wychwood Place
