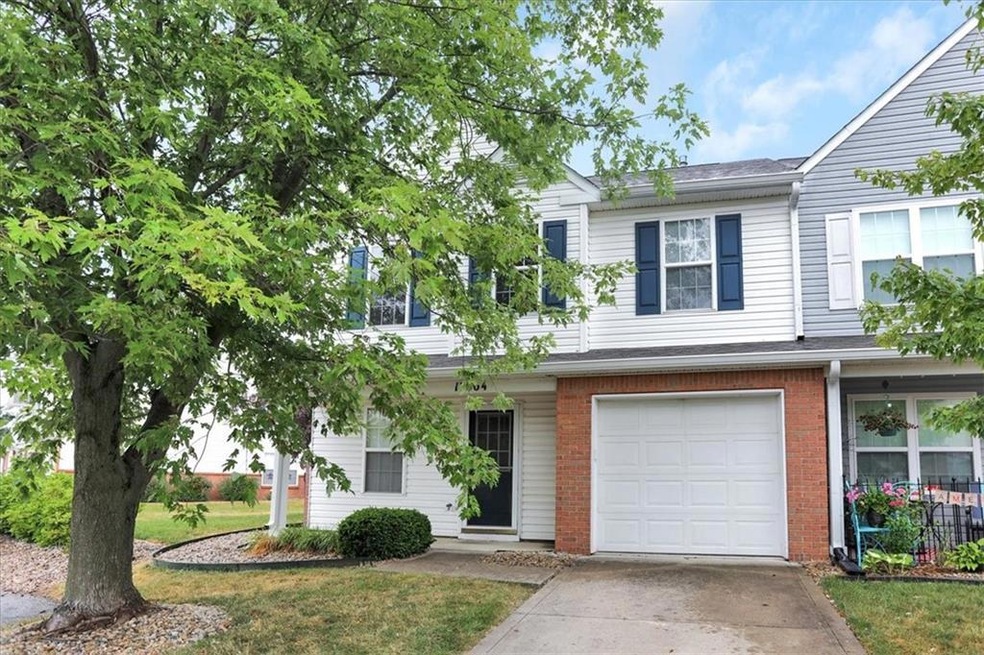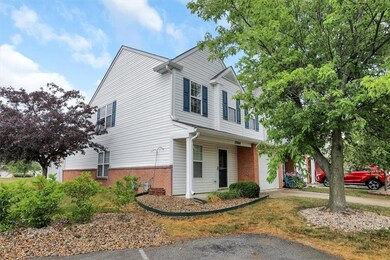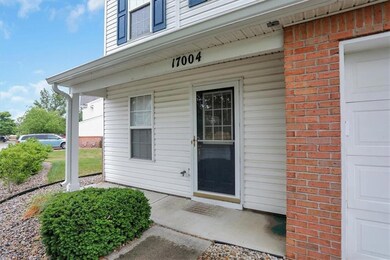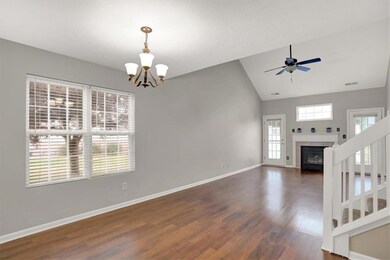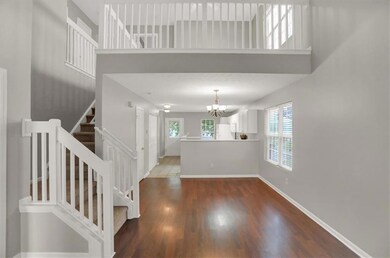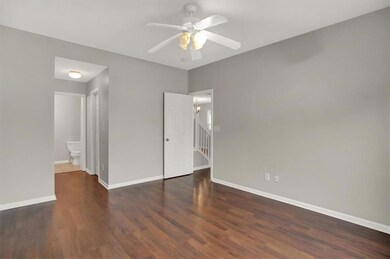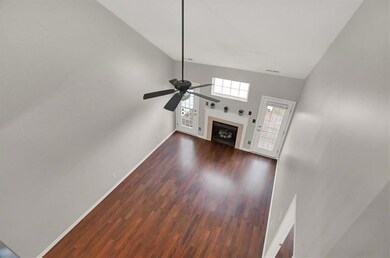
17004 Fulton Place Unit 2101 Westfield, IN 46074
Highlights
- Cathedral Ceiling
- Traditional Architecture
- Woodwork
- Oak Trace Elementary School Rated A
- 1 Car Attached Garage
- Walk-In Closet
About This Home
As of September 2022Bright and airy open concept end unit 3 bedroom townhome in great location. Low maintenance living in this 3 bedroom plus loft with 2 1/2 baths. Owners suite on main level with two closets and full bath. Kitchen is open to dining area and family room with gas fireplace. Professional painting has just been completed throughout this home. Main level has easy care hard surface flooring. Wood laminate flooring in family, dining and owners suite. New carpet has just been installed in the loft, additional 2 bedrooms and stairs. Private patio area in back. Attached garage.
Last Agent to Sell the Property
Tami Pelton
F.C. Tucker Company Listed on: 07/11/2022

Last Buyer's Agent
Jennifer Jurek
eXp Realty, LLC

Townhouse Details
Home Type
- Townhome
Est. Annual Taxes
- $1,778
Year Built
- Built in 2002
Lot Details
- Privacy Fence
HOA Fees
- $245 Monthly HOA Fees
Parking
- 1 Car Attached Garage
- Driveway
Home Design
- Traditional Architecture
- Slab Foundation
- Vinyl Construction Material
Interior Spaces
- 2-Story Property
- Woodwork
- Cathedral Ceiling
- Gas Log Fireplace
- Living Room with Fireplace
- Attic Access Panel
Kitchen
- Electric Oven
- Built-In Microwave
- Dishwasher
- Disposal
Flooring
- Carpet
- Laminate
Bedrooms and Bathrooms
- 3 Bedrooms
- Walk-In Closet
Laundry
- Dryer
- Washer
Home Security
Utilities
- Forced Air Heating and Cooling System
- Heating System Uses Gas
- Gas Water Heater
- Multiple Phone Lines
Listing and Financial Details
- Assessor Parcel Number 290902419001000015
Community Details
Overview
- Association fees include insurance, lawncare, ground maintenance, maintenance structure, parkplayground, snow removal, tennis court(s), trash, sewer
- Mapleton At Countryside Subdivision
- Property managed by Mapleton Group Management
Security
- Fire and Smoke Detector
Ownership History
Purchase Details
Home Financials for this Owner
Home Financials are based on the most recent Mortgage that was taken out on this home.Purchase Details
Home Financials for this Owner
Home Financials are based on the most recent Mortgage that was taken out on this home.Purchase Details
Home Financials for this Owner
Home Financials are based on the most recent Mortgage that was taken out on this home.Purchase Details
Home Financials for this Owner
Home Financials are based on the most recent Mortgage that was taken out on this home.Purchase Details
Home Financials for this Owner
Home Financials are based on the most recent Mortgage that was taken out on this home.Similar Home in Westfield, IN
Home Values in the Area
Average Home Value in this Area
Purchase History
| Date | Type | Sale Price | Title Company |
|---|---|---|---|
| Warranty Deed | $235,000 | -- | |
| Warranty Deed | -- | None Available | |
| Warranty Deed | -- | None Available | |
| Warranty Deed | -- | None Available | |
| Special Warranty Deed | -- | -- |
Mortgage History
| Date | Status | Loan Amount | Loan Type |
|---|---|---|---|
| Open | $95,000 | New Conventional | |
| Previous Owner | $118,316 | FHA | |
| Previous Owner | $108,621 | FHA | |
| Previous Owner | $109,971 | FHA | |
| Previous Owner | $110,442 | FHA | |
| Previous Owner | $82,000 | Purchase Money Mortgage |
Property History
| Date | Event | Price | Change | Sq Ft Price |
|---|---|---|---|---|
| 09/20/2022 09/20/22 | Sold | $235,000 | +7.3% | $144 / Sq Ft |
| 07/12/2022 07/12/22 | Pending | -- | -- | -- |
| 07/11/2022 07/11/22 | For Sale | $219,000 | +81.7% | $134 / Sq Ft |
| 06/30/2016 06/30/16 | Sold | $120,500 | 0.0% | $74 / Sq Ft |
| 06/24/2016 06/24/16 | Pending | -- | -- | -- |
| 05/31/2016 05/31/16 | Off Market | $120,500 | -- | -- |
| 05/23/2016 05/23/16 | For Sale | $121,000 | -- | $74 / Sq Ft |
Tax History Compared to Growth
Tax History
| Year | Tax Paid | Tax Assessment Tax Assessment Total Assessment is a certain percentage of the fair market value that is determined by local assessors to be the total taxable value of land and additions on the property. | Land | Improvement |
|---|---|---|---|---|
| 2024 | $2,145 | $220,000 | $17,500 | $202,500 |
| 2023 | $2,170 | $201,500 | $17,500 | $184,000 |
| 2022 | $1,921 | $177,800 | $17,500 | $160,300 |
| 2021 | $1,778 | $158,000 | $17,500 | $140,500 |
| 2020 | $1,618 | $145,200 | $17,500 | $127,700 |
| 2019 | $1,502 | $133,900 | $17,500 | $116,400 |
| 2018 | $1,373 | $120,500 | $17,500 | $103,000 |
| 2017 | $1,138 | $111,300 | $17,500 | $93,800 |
| 2016 | $1,063 | $105,900 | $17,500 | $88,400 |
| 2014 | $1,010 | $100,700 | $17,500 | $83,200 |
| 2013 | $1,010 | $91,800 | $17,500 | $74,300 |
Agents Affiliated with this Home
-
T
Seller's Agent in 2022
Tami Pelton
F.C. Tucker Company
-
J
Buyer's Agent in 2022
Jennifer Jurek
eXp Realty, LLC
-
S
Seller's Agent in 2016
Sharon Floyd
CENTURY 21 Scheetz
-
P
Buyer's Agent in 2016
Peter Knight
Indiana Real Estate Group, LLC
Map
Source: MIBOR Broker Listing Cooperative®
MLS Number: 21868270
APN: 29-09-02-419-001.000-015
- 461 Dekalb Dr
- 459 Dekalb Dr
- 451 Filmore Dr
- 695 Overcup St
- 16636 Brownstone Ct
- 16628 Brownstone Ct
- 610 Sawtooth St
- 17051 Newberry Ln
- 601 E Quail Ridge Dr
- 17072 Newberry Ln
- 572 E Quail Ridge Dr
- 441 E Pine Ridge Dr
- 17357 Austrian Pine Way
- 65 E Pine Ridge Dr
- 17347 Pine Wood Ln
- 17401 Austrian Pine Way
- 370 Marengo Trail
- 143 W Clear Lake Ct
- 16226 Montrose Ln
- 16201 Dandborn Dr
