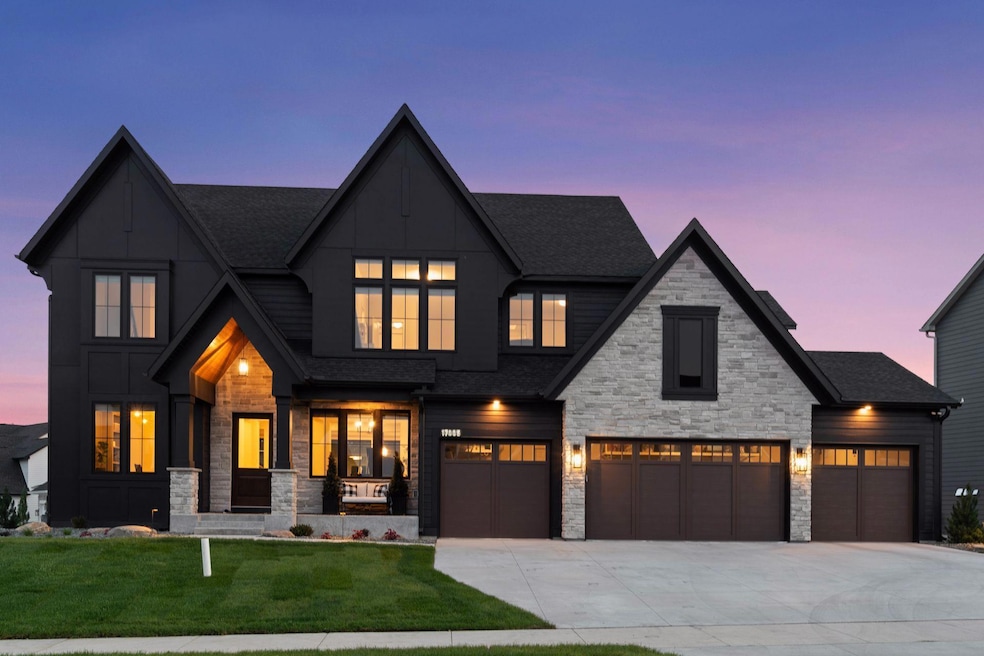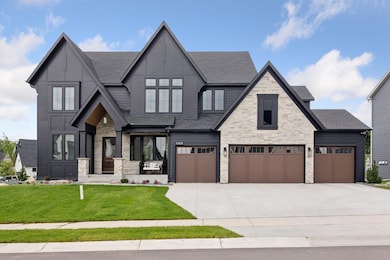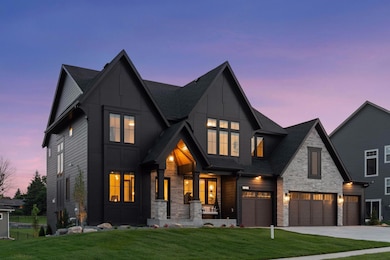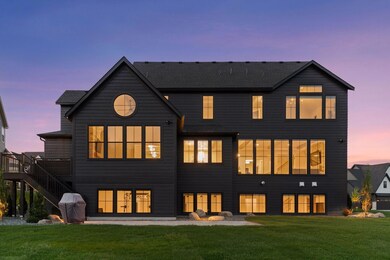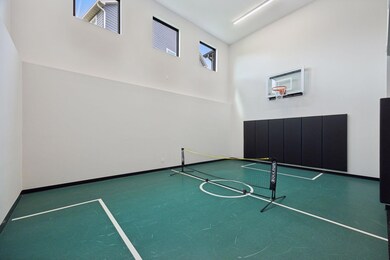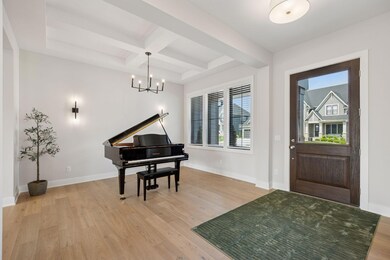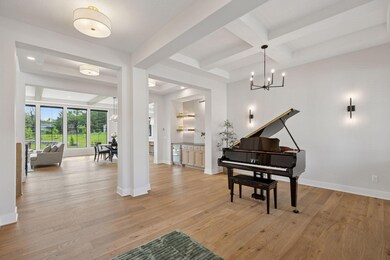
17005 46th Ave N Plymouth, MN 55446
Highlights
- Heated In Ground Pool
- Living Room with Fireplace
- Bonus Room
- Kimberly Lane Elementary School Rated A+
- Hearth Room
- Corner Lot
About This Home
As of July 2025Nestled in Plymouth’s premier Hollydale neighborhood within the acclaimed Wayzata School District, this exquisite home, built by Hanson Builders, blends timeless elegance with modern comfort.
The exterior captivates with striking curb appeal, featuring a vaulted front porch adorned with a wood ceiling and James Hardie cement board siding. Situated on a serene corner lot, the property includes a paver patio and Trex deck.
Inside, the main level impresses with an open, airy layout, showcasing 10’ ceilings, intricate ceiling beams, and floor-to-ceiling black Marvin windows that bathe the space in natural light. The chef’s kitchen is a masterpiece, boasting a 9’6” island, a sink positioned along the exterior wall, a high-end range flanked by custom cabinetry, and a walk-through prep pantry. The vaulted hearth room, complete with a stone-to-ceiling fireplace, offers a cozy retreat.
Upstairs, four Suite bedrooms with walk-in closets provide ample space and style, including a private Master Suite with dual closets. A step-down bonus room adds versatility for relaxation or play.
The fully finished lower level is an entertainer’s dream, featuring a Sport Center, Exercise Room, Yoga Den, wet bar, and an additional bedroom. The fully finished garage, equipped with insulation, heat, floor drains, utility sink, and storage, caters to convenience and functionality.
Residents enjoy access to Hollydale’s Community Pool, Clubhouse, and Playground. This home is a must-see!
Home Details
Home Type
- Single Family
Est. Annual Taxes
- $4,407
Year Built
- Built in 2025
Lot Details
- 0.41 Acre Lot
- Lot Dimensions are 105x114x153x183
- Corner Lot
HOA Fees
- $51 Monthly HOA Fees
Parking
- 4 Car Attached Garage
- Parking Storage or Cabinetry
- Heated Garage
- Insulated Garage
- Garage Door Opener
Home Design
- Pitched Roof
Interior Spaces
- 2-Story Property
- Family Room
- Living Room with Fireplace
- 2 Fireplaces
- Home Office
- Bonus Room
- Utility Room Floor Drain
- Home Gym
Kitchen
- Hearth Room
- Range<<rangeHoodToken>>
- <<microwave>>
- Dishwasher
- Disposal
- The kitchen features windows
Bedrooms and Bathrooms
- 5 Bedrooms
Laundry
- Dryer
- Washer
Finished Basement
- Walk-Out Basement
- Sump Pump
- Drain
Eco-Friendly Details
- Air Exchanger
Outdoor Features
- Heated In Ground Pool
- Sport Court
Utilities
- Forced Air Heating and Cooling System
- Humidifier
- 200+ Amp Service
Listing and Financial Details
- Assessor Parcel Number 0811822340077
Community Details
Overview
- Association fees include professional mgmt, shared amenities
- Sharper Management Association, Phone Number (952) 224-4777
- Hollydale Subdivision
Recreation
- Community Pool
Ownership History
Purchase Details
Similar Homes in Plymouth, MN
Home Values in the Area
Average Home Value in this Area
Purchase History
| Date | Type | Sale Price | Title Company |
|---|---|---|---|
| Deed | $250,000 | -- |
Mortgage History
| Date | Status | Loan Amount | Loan Type |
|---|---|---|---|
| Open | $1,874,000 | New Conventional |
Property History
| Date | Event | Price | Change | Sq Ft Price |
|---|---|---|---|---|
| 07/03/2025 07/03/25 | Sold | $2,200,000 | 0.0% | $311 / Sq Ft |
| 06/18/2025 06/18/25 | Pending | -- | -- | -- |
| 06/11/2025 06/11/25 | Off Market | $2,200,000 | -- | -- |
| 06/11/2025 06/11/25 | For Sale | $2,275,000 | +7.8% | $322 / Sq Ft |
| 02/13/2025 02/13/25 | Sold | $2,110,288 | 0.0% | $290 / Sq Ft |
| 12/11/2024 12/11/24 | Price Changed | $2,110,000 | +1.6% | $290 / Sq Ft |
| 06/10/2024 06/10/24 | Price Changed | $2,076,000 | +1.5% | $285 / Sq Ft |
| 06/10/2024 06/10/24 | Pending | -- | -- | -- |
| 03/20/2024 03/20/24 | Price Changed | $2,045,000 | +2.5% | $281 / Sq Ft |
| 12/12/2022 12/12/22 | For Sale | $1,995,000 | -- | $274 / Sq Ft |
Tax History Compared to Growth
Tax History
| Year | Tax Paid | Tax Assessment Tax Assessment Total Assessment is a certain percentage of the fair market value that is determined by local assessors to be the total taxable value of land and additions on the property. | Land | Improvement |
|---|---|---|---|---|
| 2023 | $3,020 | $233,700 | $233,700 | $0 |
| 2022 | $1,589 | $152,000 | $152,000 | $0 |
| 2021 | $0 | $0 | $0 | $0 |
Agents Affiliated with this Home
-
Luke Hanson

Seller's Agent in 2025
Luke Hanson
Edina Realty, Inc.
(763) 360-9942
95 in this area
213 Total Sales
-
Jado Hark

Buyer's Agent in 2025
Jado Hark
Compass
(612) 483-1742
18 in this area
256 Total Sales
Map
Source: NorthstarMLS
MLS Number: 6727539
APN: 08-118-22-34-0077
- 4575 Fountain Ln N
- 4555 Jewel Ln N
- 4681 Inland Ct N
- 4673 Inland Ct N
- 16777 47th Place N
- 16717 47th Place N
- 16680 47th Ave N
- 4285 Inland Ln N
- 4240 Inland Ln N
- 4740 Comstock Ln N
- 16567 48th Place N
- 16497 47th Place N
- 16382 46th Ct N
- 4780 Merrimac Ct N
- 16717 49th Place N
- 16474 48th Place N
- 16404 47th Place N
- 17635 48th Ave N
- 17625 48th Place N
- 4345 Merrimac Ln N Unit 7
