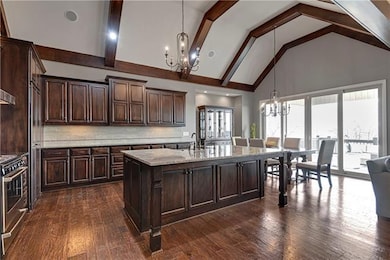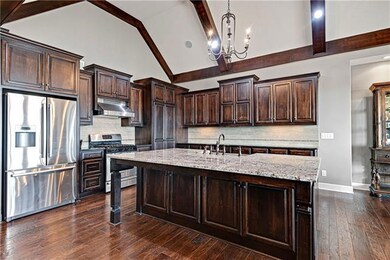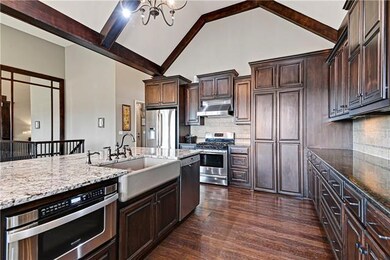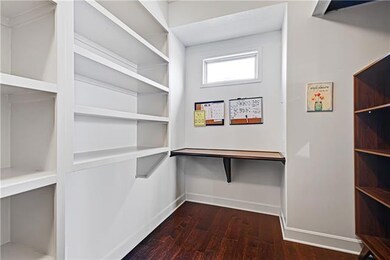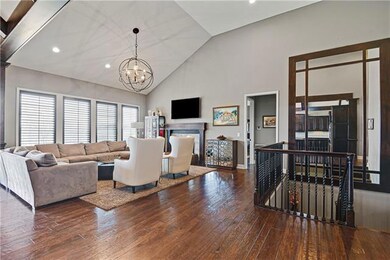
17005 Bradshaw St Overland Park, KS 66221
South Overland Park NeighborhoodHighlights
- Spa
- Clubhouse
- Wooded Lot
- Prairie Creek Elementary School Rated A-
- Recreation Room
- Vaulted Ceiling
About This Home
As of April 2022WHY BUILD NEW?? NO EXPENSE SPARED ON THIS STUNNING FULLY LOADED REVERSE 1.5 STORY. ATTENTION TO DETAIL/PREMIUM FINISHES. Parkview Homes award winning "Broadmoor" floor plan in highly desired Chapel Hills Subdivision. GREAT SPACE (3500+ FIN/ SQ. FOOT). Open concept main living area boasts soaring ceilings, gorgeous hardwood floors & stunning views of adjoining green space. 2 private decks, stamped concrete patio, custom pond/feature all make this backyard an entertainer's dream! Kitchen comes with luxurious oversized granite island, a farmers sink, and extra countertop space. The family room features a fireplace with a wall of windows for ample natural light. The master suite features a see through brick fireplace along with a private covered deck overlooking the backyard. Bathroom comes equipped with whirlpool tub, double vanity and EXPANSIVE walk in closet, this suite has it all! Great walkout basement space accompanied with wet bar and dining area. Two spacious secondary bedrooms in basement with full bathroom. Sizable patio with hot tub backing to green space. HUGE 3 car garage w/ epoxied floors, high ceilings & top of the line garage doors. Control4 Home Audio system throughout! Come see this premier Overland Park home today! GREAT DEAL OPPORTUNITY. PRICED WELL BELOW CURRENT BUILD COST.
Last Buyer's Agent
Makaela Carter
Keller Williams Platinum Prtnr License #2019030708
Home Details
Home Type
- Single Family
Est. Annual Taxes
- $8,656
Year Built
- Built in 2015
Lot Details
- 10,018 Sq Ft Lot
- Side Green Space
- Level Lot
- Wooded Lot
- Many Trees
HOA Fees
- $75 Monthly HOA Fees
Parking
- 3 Car Attached Garage
Home Design
- Ranch Style House
- Traditional Architecture
- Composition Roof
Interior Spaces
- Wet Bar
- Vaulted Ceiling
- Ceiling Fan
- See Through Fireplace
- Great Room with Fireplace
- Recreation Room
- Home Gym
- Laundry Room
Kitchen
- Breakfast Area or Nook
- Stainless Steel Appliances
- Kitchen Island
Flooring
- Wood
- Carpet
Bedrooms and Bathrooms
- 4 Bedrooms
- Walk-In Closet
- 3 Full Bathrooms
- Whirlpool Bathtub
Finished Basement
- Walk-Out Basement
- Basement Fills Entire Space Under The House
Outdoor Features
- Spa
- Enclosed patio or porch
- Playground
Schools
- Timber Sage Elementary School
- Spring Hill High School
Utilities
- Central Heating and Cooling System
Listing and Financial Details
- Assessor Parcel Number NP09150000 0279
Community Details
Overview
- Association fees include curbside recycling, management, trash pick up
- Chapel Hill Subdivision
Amenities
- Clubhouse
Ownership History
Purchase Details
Home Financials for this Owner
Home Financials are based on the most recent Mortgage that was taken out on this home.Purchase Details
Map
Similar Homes in the area
Home Values in the Area
Average Home Value in this Area
Purchase History
| Date | Type | Sale Price | Title Company |
|---|---|---|---|
| Warranty Deed | -- | First American Title | |
| Warranty Deed | -- | First American Title |
Mortgage History
| Date | Status | Loan Amount | Loan Type |
|---|---|---|---|
| Previous Owner | $650,000 | New Conventional |
Property History
| Date | Event | Price | Change | Sq Ft Price |
|---|---|---|---|---|
| 05/24/2025 05/24/25 | For Sale | $909,000 | +18.8% | $222 / Sq Ft |
| 04/27/2022 04/27/22 | Sold | -- | -- | -- |
| 04/03/2022 04/03/22 | Pending | -- | -- | -- |
| 03/31/2022 03/31/22 | For Sale | $765,000 | 0.0% | $217 / Sq Ft |
| 03/30/2022 03/30/22 | Off Market | -- | -- | -- |
| 03/29/2022 03/29/22 | For Sale | $765,000 | +18.3% | $217 / Sq Ft |
| 09/29/2016 09/29/16 | Sold | -- | -- | -- |
| 09/30/2015 09/30/15 | Pending | -- | -- | -- |
| 09/30/2015 09/30/15 | For Sale | $646,700 | -- | $171 / Sq Ft |
Tax History
| Year | Tax Paid | Tax Assessment Tax Assessment Total Assessment is a certain percentage of the fair market value that is determined by local assessors to be the total taxable value of land and additions on the property. | Land | Improvement |
|---|---|---|---|---|
| 2024 | $11,347 | $96,876 | $15,871 | $81,005 |
| 2023 | $10,756 | $90,850 | $14,429 | $76,421 |
| 2022 | $9,542 | $80,144 | $13,123 | $67,021 |
| 2021 | $8,692 | $71,726 | $13,123 | $58,603 |
| 2020 | $8,458 | $70,012 | $13,123 | $56,889 |
| 2019 | $9,329 | $71,944 | $13,162 | $58,782 |
| 2018 | $8,952 | $76,912 | $13,162 | $63,750 |
| 2017 | $9,006 | $76,590 | $13,162 | $63,428 |
| 2016 | $1,829 | $15,842 | $13,162 | $2,680 |
| 2015 | $116 | $6 | $6 | $0 |
Source: Heartland MLS
MLS Number: 2372268
APN: NP09150000-0279
- 12601 W 170th St
- 17005 Bradshaw St
- 17000 Parkhill St
- 17004 Parkhill St
- 11201 W 169th St
- 16928 Parkhill St
- 17008 Parkhill St
- 16920 Parkhill St
- 16912 Parkhill St
- 16933 Parkhill St
- 17001 Parkhill St
- 16929 Parkhill St
- 17005 Parkhill St
- 17009 Parkhill St
- 16925 Parkhill St
- 16908 Parkhill St
- 17013 Parkhill St
- 16812 Gillette St
- 17024 Parkhill St
- 17017 Parkhill St

