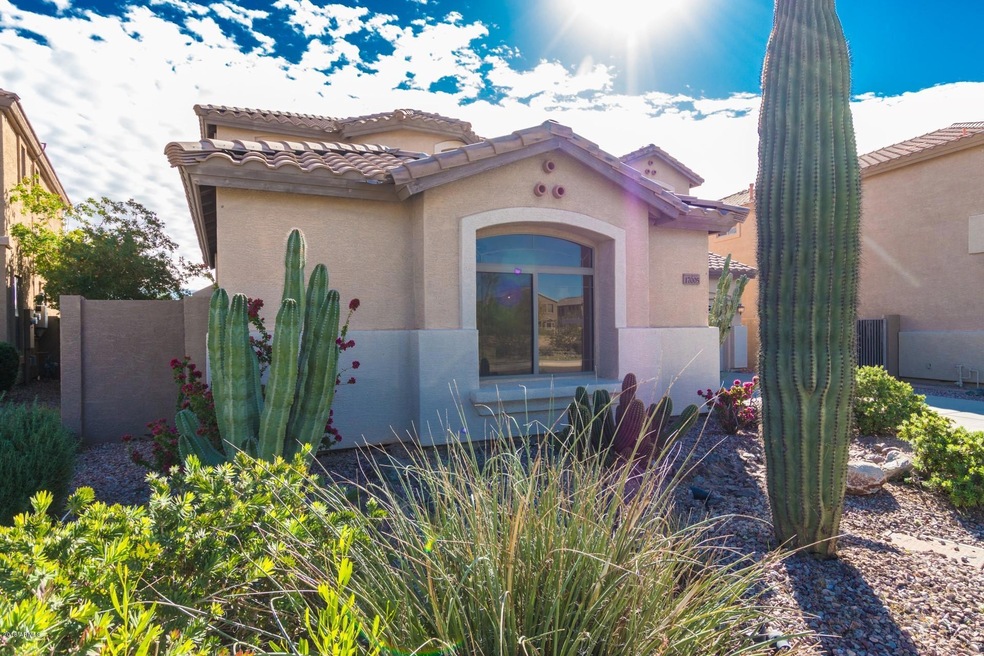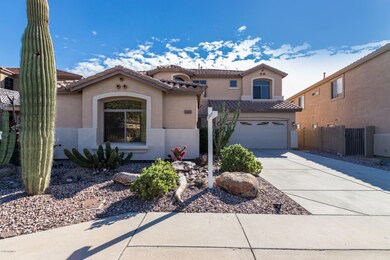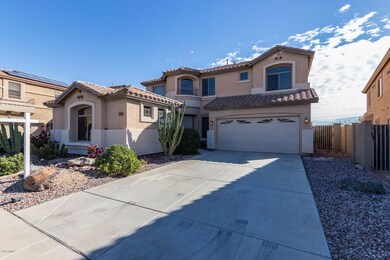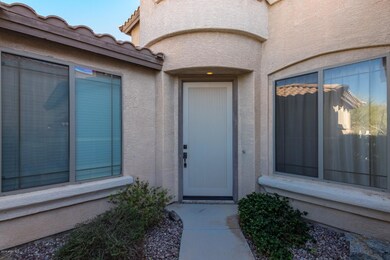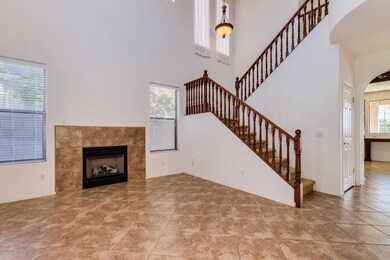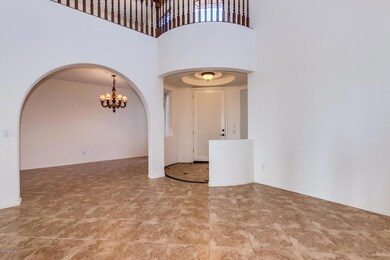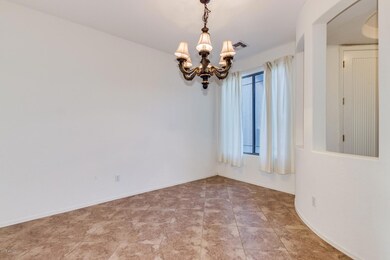
17005 S Coleman St Phoenix, AZ 85045
Ahwatukee NeighborhoodHighlights
- Private Pool
- Mountain View
- Vaulted Ceiling
- Kyrene de los Cerritos School Rated A
- Living Room with Fireplace
- Covered patio or porch
About This Home
As of March 2019FABULOUS 5 bed/ 3.5 bath home in the Ahwatukee Foothills Reserve!! SPACIOUS floor plan with soaring ceilings & flexible spaces to fit your lifestyle. The super size great room is open to the kitchen, perfect for entertaining. A separate cozy living room with a gas fireplace, a formal dining space with 2nd fireplace! 2 bedrooms complete the downstairs living. Diagonal tile throughout! BEAUTIFUL upgraded staircase leads to the upstairs that includes an ENORMOUS loft! Master suite with a balcony overlooking TRANQUIL backyard with picturesque mountain views and gorgeous sunsets! NEWLY resurfaced private pool w/ water feature! Hiking trails right outside your front door! Located close to I-10 & the new 202 expansion freeway for easy access around town. COME SEE THIS HOME TODAY!!
Home Details
Home Type
- Single Family
Est. Annual Taxes
- $3,316
Year Built
- Built in 2003
Lot Details
- 6,629 Sq Ft Lot
- Desert faces the front and back of the property
- Wrought Iron Fence
- Block Wall Fence
- Sprinklers on Timer
HOA Fees
- $34 Monthly HOA Fees
Parking
- 2 Car Garage
- Garage Door Opener
Home Design
- Wood Frame Construction
- Tile Roof
- Stucco
Interior Spaces
- 3,331 Sq Ft Home
- 2-Story Property
- Vaulted Ceiling
- Ceiling Fan
- Gas Fireplace
- Double Pane Windows
- Living Room with Fireplace
- 2 Fireplaces
- Mountain Views
- Washer and Dryer Hookup
Kitchen
- Eat-In Kitchen
- Electric Cooktop
- Built-In Microwave
- Kitchen Island
Flooring
- Carpet
- Tile
Bedrooms and Bathrooms
- 5 Bedrooms
- Primary Bathroom is a Full Bathroom
- 3.5 Bathrooms
- Dual Vanity Sinks in Primary Bathroom
- Bathtub With Separate Shower Stall
Outdoor Features
- Private Pool
- Balcony
- Covered patio or porch
Schools
- Kyrene De La Estrella Elementary School
- Kyrene Akimel A Middle School
- Mountain Pointe High School
Utilities
- Central Air
- Heating System Uses Natural Gas
- Water Softener
Listing and Financial Details
- Tax Lot 223
- Assessor Parcel Number 300-05-450
Community Details
Overview
- Association fees include ground maintenance
- Aam Association, Phone Number (602) 957-9191
- Built by Woodside homes
- Foothills Reserve Parcel C Subdivision
Recreation
- Bike Trail
Ownership History
Purchase Details
Home Financials for this Owner
Home Financials are based on the most recent Mortgage that was taken out on this home.Purchase Details
Home Financials for this Owner
Home Financials are based on the most recent Mortgage that was taken out on this home.Similar Homes in the area
Home Values in the Area
Average Home Value in this Area
Purchase History
| Date | Type | Sale Price | Title Company |
|---|---|---|---|
| Warranty Deed | $350,750 | Driggs Title Agency Inc | |
| Special Warranty Deed | $344,108 | Security Title Agency | |
| Cash Sale Deed | $296,145 | -- |
Mortgage History
| Date | Status | Loan Amount | Loan Type |
|---|---|---|---|
| Previous Owner | $333,213 | New Conventional | |
| Previous Owner | $356,000 | Fannie Mae Freddie Mac | |
| Previous Owner | $18,554 | Stand Alone Second | |
| Previous Owner | $258,080 | New Conventional |
Property History
| Date | Event | Price | Change | Sq Ft Price |
|---|---|---|---|---|
| 03/25/2019 03/25/19 | Sold | $350,750 | -3.2% | $105 / Sq Ft |
| 02/12/2019 02/12/19 | Price Changed | $362,500 | -0.5% | $109 / Sq Ft |
| 02/06/2019 02/06/19 | Price Changed | $364,500 | -0.1% | $109 / Sq Ft |
| 01/28/2019 01/28/19 | Price Changed | $364,890 | 0.0% | $110 / Sq Ft |
| 01/17/2019 01/17/19 | Price Changed | $364,900 | 0.0% | $110 / Sq Ft |
| 01/10/2019 01/10/19 | Price Changed | $365,000 | -1.3% | $110 / Sq Ft |
| 12/21/2018 12/21/18 | Price Changed | $369,900 | 0.0% | $111 / Sq Ft |
| 12/04/2018 12/04/18 | For Sale | $370,000 | -- | $111 / Sq Ft |
Tax History Compared to Growth
Tax History
| Year | Tax Paid | Tax Assessment Tax Assessment Total Assessment is a certain percentage of the fair market value that is determined by local assessors to be the total taxable value of land and additions on the property. | Land | Improvement |
|---|---|---|---|---|
| 2025 | $3,669 | $41,704 | -- | -- |
| 2024 | $3,584 | $39,718 | -- | -- |
| 2023 | $3,584 | $50,110 | $10,020 | $40,090 |
| 2022 | $3,406 | $37,820 | $7,560 | $30,260 |
| 2021 | $3,535 | $34,310 | $6,860 | $27,450 |
| 2020 | $3,545 | $33,610 | $6,720 | $26,890 |
| 2019 | $3,434 | $32,600 | $6,520 | $26,080 |
| 2018 | $3,316 | $32,030 | $6,400 | $25,630 |
| 2017 | $3,165 | $31,760 | $6,350 | $25,410 |
| 2016 | $3,208 | $31,070 | $6,210 | $24,860 |
| 2015 | $2,872 | $31,100 | $6,220 | $24,880 |
Agents Affiliated with this Home
-

Seller's Agent in 2019
James Kramer
HomeSmart
(602) 380-7379
84 Total Sales
-

Buyer's Agent in 2019
Donald Calo
HomeSmart
(480) 452-9700
4 in this area
15 Total Sales
Map
Source: Arizona Regional Multiple Listing Service (ARMLS)
MLS Number: 5853648
APN: 300-05-450
- 17012 S 27th Ln
- 3022 W Redwood Ln
- 16813 S 30th Ave
- 3033 W Redwood Ln
- 3042 W Windsong Dr
- 3026 W Silver Fox Way
- 16823 S 27th Ave
- 16802 S 31st Ln Unit 39
- 16728 S 31st Ln Unit 40
- 16409 S 29th Ave
- 16722 S 32nd Ln Unit 68
- 16401 S 29th Ave
- 3118 W Glenhaven Dr
- 3204 W Redwood Ln Unit 63
- 16224 S Reserve Dr
- 16401 S 29th Dr
- 3111 W Briarwood Terrace Unit 80
- 16407 S 27th Ave
- 16716 S 32nd Ln
- 16201 S 29th Ave
