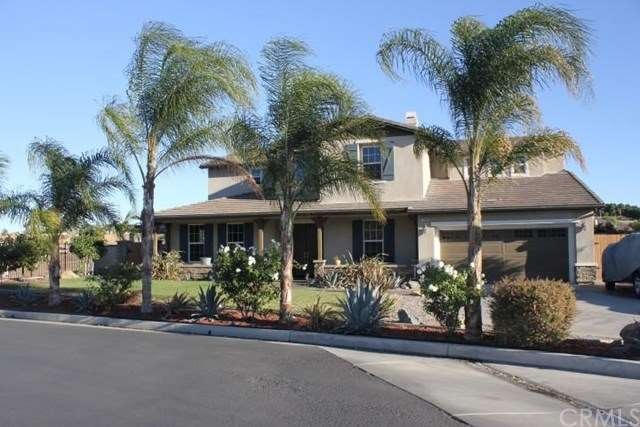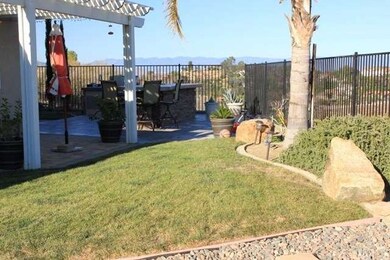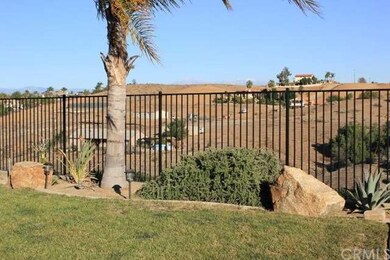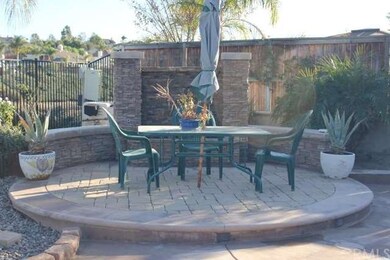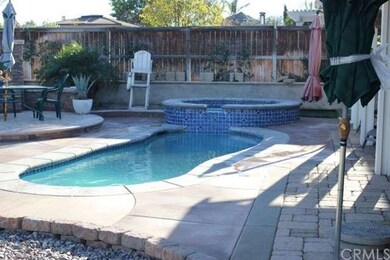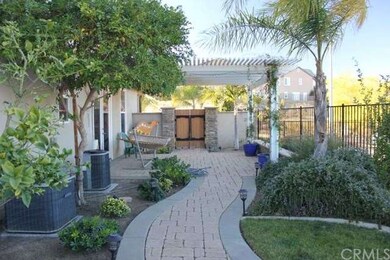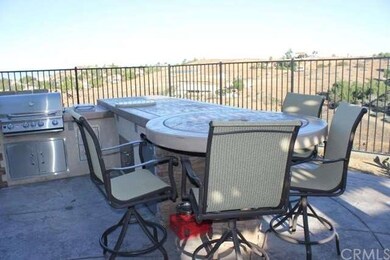
17006 Hidden Trails Ln Riverside, CA 92503
Lake Hills/Victoria Grove NeighborhoodHighlights
- Filtered Pool
- Primary Bedroom Suite
- Open Floorplan
- Lake Mathews Elementary School Rated A-
- City Lights View
- Contemporary Architecture
About This Home
As of November 2020Beautiful Victoria Groves home that features 5 large bedrooms, 5 bathrooms, 4301 square feet of spacious living area. Formal living and dining room situated off large foyer. 1st floor bed/bath. This property is situated at the end of a quite street, providing minimal traffic, privacy and stunning views. This exclusive gated community is located in the rolling hills above Riverside. Top rated schools, close to shopping, entertainment and much much more.
HOA w/Pool, Clubhouse, Park, Security, Baseball & More!!
Relaxing Pool and Jacuzzi
Last Agent to Sell the Property
Lisa Riess
ALLISON JAMES EST. & HOMES License #01151407 Listed on: 12/04/2015
Last Buyer's Agent
Lisa Riess
ALLISON JAMES EST. & HOMES License #01151407 Listed on: 12/04/2015
Home Details
Home Type
- Single Family
Est. Annual Taxes
- $10,599
Year Built
- Built in 2003
Lot Details
- 10,454 Sq Ft Lot
- Cul-De-Sac
- Landscaped
- Level Lot
- Lawn
- Back and Front Yard
HOA Fees
- $135 Monthly HOA Fees
Parking
- 4 Car Direct Access Garage
- Parking Available
- Driveway
Property Views
- City Lights
- Canyon
Home Design
- Contemporary Architecture
- Turnkey
Interior Spaces
- 4,301 Sq Ft Home
- 2-Story Property
- Open Floorplan
- High Ceiling
- Recessed Lighting
- Formal Entry
- Family Room with Fireplace
- Family Room Off Kitchen
- Living Room
- L-Shaped Dining Room
- Home Office
- Bonus Room
Kitchen
- Eat-In Galley Kitchen
- Breakfast Bar
- Walk-In Pantry
- Gas Oven
- Self-Cleaning Oven
- Gas Cooktop
- Microwave
- Disposal
Flooring
- Carpet
- Tile
Bedrooms and Bathrooms
- 5 Bedrooms
- Main Floor Bedroom
- Primary Bedroom Suite
- Walk-In Closet
- Dressing Area
Laundry
- Laundry Room
- Washer and Gas Dryer Hookup
Pool
- Filtered Pool
- In Ground Spa
- Gunite Spa
- Permits For Spa
Outdoor Features
- Concrete Porch or Patio
- Exterior Lighting
Utilities
- Forced Air Heating and Cooling System
- Heating System Uses Natural Gas
- 220 Volts For Spa
- 220 Volts in Garage
- High-Efficiency Water Heater
- Gas Water Heater
Listing and Financial Details
- Assessor Parcel Number 270440009
Community Details
Overview
- Foothills
Recreation
- Community Pool
Ownership History
Purchase Details
Home Financials for this Owner
Home Financials are based on the most recent Mortgage that was taken out on this home.Purchase Details
Purchase Details
Home Financials for this Owner
Home Financials are based on the most recent Mortgage that was taken out on this home.Purchase Details
Purchase Details
Home Financials for this Owner
Home Financials are based on the most recent Mortgage that was taken out on this home.Purchase Details
Purchase Details
Purchase Details
Home Financials for this Owner
Home Financials are based on the most recent Mortgage that was taken out on this home.Purchase Details
Home Financials for this Owner
Home Financials are based on the most recent Mortgage that was taken out on this home.Similar Homes in Riverside, CA
Home Values in the Area
Average Home Value in this Area
Purchase History
| Date | Type | Sale Price | Title Company |
|---|---|---|---|
| Grant Deed | $788,500 | Chicago Title | |
| Quit Claim Deed | -- | None Available | |
| Interfamily Deed Transfer | -- | North American Title Company | |
| Grant Deed | $565,000 | North American Title Company | |
| Grant Deed | $490,000 | First American Title Company | |
| Trustee Deed | $652,296 | None Available | |
| Trustee Deed | $206,001 | Accommodation | |
| Interfamily Deed Transfer | -- | Commonwealth Land Title | |
| Grant Deed | $436,454 | Fidelity National Title Co |
Mortgage History
| Date | Status | Loan Amount | Loan Type |
|---|---|---|---|
| Closed | $755,952 | New Conventional | |
| Closed | $739,100 | New Conventional | |
| Previous Owner | $369,844 | New Conventional | |
| Previous Owner | $387,920 | Purchase Money Mortgage | |
| Previous Owner | $186,000 | Stand Alone Second | |
| Previous Owner | $228,000 | Stand Alone Second | |
| Previous Owner | $95,000 | Credit Line Revolving | |
| Previous Owner | $588,600 | Purchase Money Mortgage | |
| Previous Owner | $436,450 | Purchase Money Mortgage | |
| Closed | $100,000 | No Value Available |
Property History
| Date | Event | Price | Change | Sq Ft Price |
|---|---|---|---|---|
| 11/19/2020 11/19/20 | Sold | $788,500 | -0.8% | $183 / Sq Ft |
| 09/19/2020 09/19/20 | For Sale | $795,000 | 0.0% | $185 / Sq Ft |
| 04/13/2018 04/13/18 | Rented | $3,500 | 0.0% | -- |
| 03/29/2018 03/29/18 | Under Contract | -- | -- | -- |
| 03/12/2018 03/12/18 | Price Changed | $3,500 | -2.8% | $1 / Sq Ft |
| 01/14/2018 01/14/18 | For Rent | $3,600 | 0.0% | -- |
| 05/21/2016 05/21/16 | Off Market | $3,600 | -- | -- |
| 05/20/2016 05/20/16 | Rented | $3,600 | 0.0% | -- |
| 05/13/2016 05/13/16 | For Rent | $3,600 | 0.0% | -- |
| 04/22/2016 04/22/16 | Sold | $565,000 | -5.7% | $131 / Sq Ft |
| 02/20/2016 02/20/16 | Pending | -- | -- | -- |
| 01/18/2016 01/18/16 | Price Changed | $599,000 | -1.6% | $139 / Sq Ft |
| 12/04/2015 12/04/15 | For Sale | $609,000 | -- | $142 / Sq Ft |
Tax History Compared to Growth
Tax History
| Year | Tax Paid | Tax Assessment Tax Assessment Total Assessment is a certain percentage of the fair market value that is determined by local assessors to be the total taxable value of land and additions on the property. | Land | Improvement |
|---|---|---|---|---|
| 2025 | $10,599 | $1,512,153 | $194,837 | $1,317,316 |
| 2023 | $10,599 | $820,355 | $187,272 | $633,083 |
| 2022 | $10,381 | $804,270 | $183,600 | $620,670 |
| 2021 | $10,223 | $788,500 | $180,000 | $608,500 |
| 2020 | $8,275 | $611,571 | $129,890 | $481,681 |
| 2019 | $8,145 | $599,581 | $127,344 | $472,237 |
| 2018 | $8,025 | $587,826 | $124,848 | $462,978 |
| 2017 | $7,967 | $576,300 | $122,400 | $453,900 |
| 2016 | $7,712 | $560,217 | $163,167 | $397,050 |
| 2015 | $7,631 | $551,804 | $160,717 | $391,087 |
| 2014 | $7,574 | $540,997 | $157,570 | $383,427 |
Agents Affiliated with this Home
-

Seller's Agent in 2020
William Lopez
Masciel Real Estate Co.
(951) 334-1479
3 in this area
15 Total Sales
-
J
Buyer's Agent in 2020
Jeffrey Carroll
Keller Williams Realty
-

Seller's Agent in 2018
Jennifer Faris
Keller Williams Realty Riv
(951) 314-6555
1 in this area
47 Total Sales
-
B
Seller Co-Listing Agent in 2018
Brian Faris
RE/MAX
-
L
Seller's Agent in 2016
Lisa Riess
ALLISON JAMES EST. & HOMES
-

Buyer's Agent in 2016
Raquel Flower
Keller Williams Realty
(949) 528-7868
52 Total Sales
Map
Source: California Regional Multiple Listing Service (CRMLS)
MLS Number: IV15257290
APN: 270-440-009
- 17113 Hidden Trails Ln
- 17287 Grove Dr
- 12415 Brianwood Dr
- 17262 Hawkwood Dr
- 17032 Mountain Crest Ct
- 12257 Skywood Ct
- 16562 Orangewind Ln
- 13105 Via Tuscany
- 12830 Wildflower Ln
- 13040 Via Tuscany
- 17648 Fan Palm Ln
- 13122 Capricornio St
- 17727 Santa Lucia Ct
- 13037 York Mountain Dr
- 17648 McDowell Valley Dr
- 12994 Sonoma Valley Dr
- 17733 Willow Dr
- 17602 Col Ranch Dr
- 10750 Orchard View Ln
- 11056 Orchard View Ln
