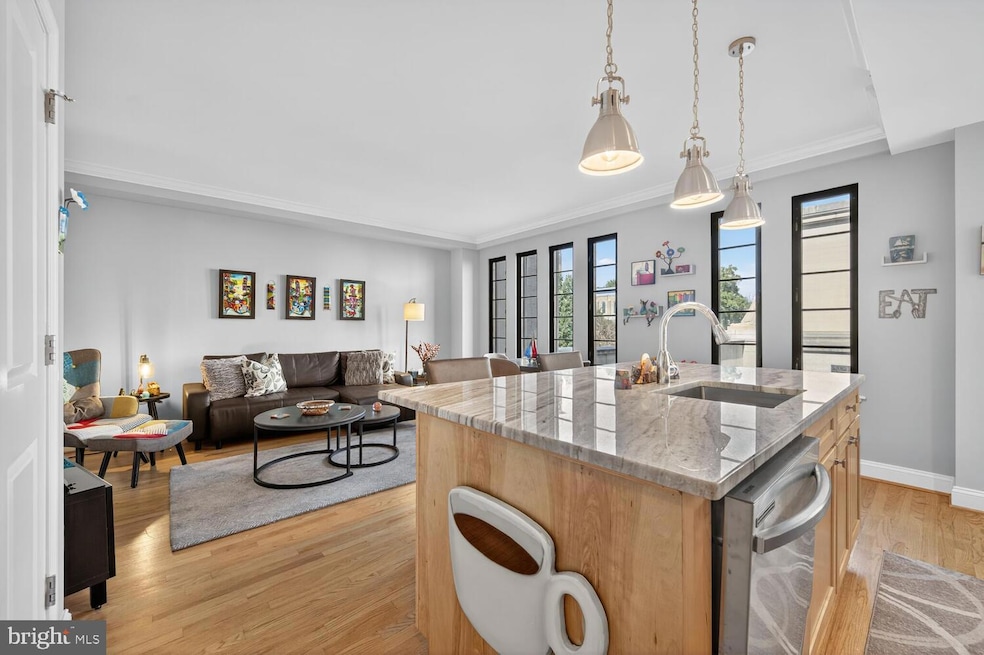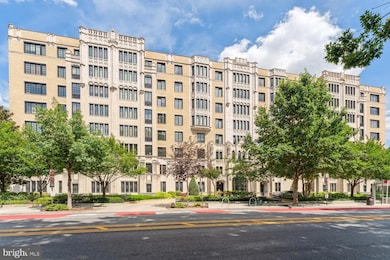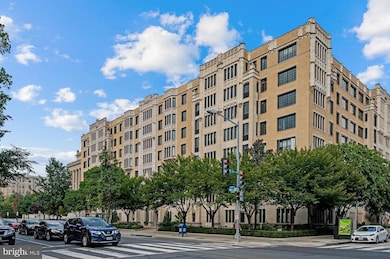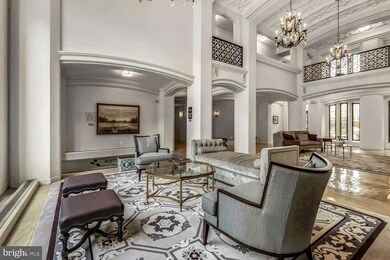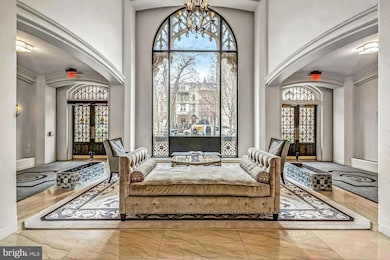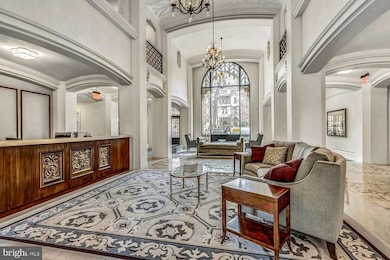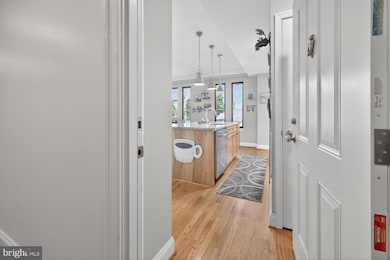The Chastleton 1701 16th St NW Unit 203 Floor 2 Washington, DC 20009
Dupont Circle NeighborhoodEstimated payment $3,580/month
Highlights
- Concierge
- Fitness Center
- Rooftop Deck
- Garrison Elementary School Rated 9+
- 24-Hour Security
- Gourmet Kitchen
About This Home
Welcome home to The Chastleton Cooperative, one of D.C.'s premier addresses! Perfectly situated in Dupont Circle, one of D.C.'s most renowned neighborhoods, The Chastleton offers all the neighborhood conveniences you need right outside your front door, with easy access to all things D.C. This stately Coop boasts 1920s Gothic-style architecture. The Chastleton underwent restoration to reclaim the glory of its architectural details both inside and out, offering today's updated features. The lobbies have been stunningly updated to showcase the grand elegance of The Chastleton. The Coop offers on-site professional management; 24/7 front desk/Security Guards; a well-equipped fitness center; a large ballroom for hosting parties & events; a tranquil courtyard with grills; rental storage units; gated on-site parking; bike storage; and a roof deck with sweeping views of D.C.'s monuments and skyline. The Chastleton Cooperative offers you the home you want and deserve for the best of DC living! FEATURES: Stunningly & thoughtfully updated | Spacious & serene w/gorgeous inconic views of the Scottish Rite Temple & historic 16th Street | Walls of windows in every room | Large 1-bedroom floor plan - 673sf | Gorgeous Oak wood floors throughout | Open living room, dining, & kitchen | This is one of the widest 1BR floor plans in the building | Beautiful kitchen w/designer finishes | Sleek Quartz countertops | Ample modern cabinet kitchen storage w/an expanded kitchen island w/pendant lighting | Contemporary stainless steel appliances (new in 2022) | Thoughtful layout w/great space & flow | Dedicated separate bay window home office space | Tranquil Travertine tile bath w/a walk-in shower, custom shiplap accent wall, & beautiful vanity w/storage | Serene queen-size bedroom | Wall of closets w/custom built-in organization | Convenient in-home Washer & Dryer (new in 2022) | Central HVAC (new in 2022) | Newer energy efficient double pane windows | Building rooftop deck w/sweeping Monument, Capitol, & Cathedral views | On-site rental storage(upon availability) | Bike storage | 24/7 Front desk/Security | Professional on-site management | Tranquil courtyard w/grills | Community Zen garden | Well-equipped on-site gym | Elegant ballroom/party room for hosting parties/events | ONLY PAY ELECTRICITY - BASIC CABLE, HBO, & INTERNET INCLUDED! | Underlying Mortgage balance as of 09/25: $50,786.42 (this portion of sales price is already financed for you at 2.55%, and this amount gets subtracted from the sales price) | Coop fee: $639.29 monthly + Underlying Mortgage: $330.84 monthly + Real Estate taxes: $207.85 monthly = Total Association dues: $1177.98 monthly | Real Estate taxes are LESS THAN HALF that of a condo/home of equivalent value | Coveted & sought-after Parking Space (#55) available for purchase for an additional $50,000 (additional association fee of $29.07/month) | In-home maintenance
available for select maintenance needs at the owner’s expense | Quarterly HVAC filter
changes & building preventive maintenance provided | Cats only, Service Animals or Certified Emotional Support Animals | 2 blocks from everything the 14th Street Corridor has to offer - Le Diplomate Restaurant, Barcelona Wine Bar, Lululemon, Madewell, new Amazon Go, Whole Foods, Trader Joe's, Soul Cycle, & More!
Listing Agent
(202) 302-4938 jason.skipworth@rlahre.com RLAH @properties License #SP98365606 Listed on: 09/24/2025

Property Details
Home Type
- Co-Op
Year Built
- Built in 1920 | Remodeled in 2022
Lot Details
- Two or More Common Walls
- North Facing Home
- Property is in excellent condition
HOA Fees
- $639 Monthly HOA Fees
Home Design
- Entry on the 2nd floor
- Flat Roof Shape
- Brick Exterior Construction
Interior Spaces
- 673 Sq Ft Home
- Property has 1 Level
- Open Floorplan
- Recessed Lighting
- Double Pane Windows
- Window Treatments
- Window Screens
- Wood Flooring
- Fire and Smoke Detector
Kitchen
- Gourmet Kitchen
- Electric Oven or Range
- Built-In Microwave
- Dishwasher
- Stainless Steel Appliances
- Kitchen Island
- Upgraded Countertops
- Disposal
Bedrooms and Bathrooms
- 1 Main Level Bedroom
- 1 Full Bathroom
- Soaking Tub
- Bathtub with Shower
Laundry
- Laundry in unit
- Stacked Washer and Dryer
Parking
- 1 Parking Space
- 1 Off-Street Space
- On-Site Parking for Sale
- Parking Lot
- Assigned Parking
Accessible Home Design
- Accessible Elevator Installed
Outdoor Features
- Rooftop Deck
- Exterior Lighting
- Outdoor Storage
Utilities
- Central Air
- Back Up Electric Heat Pump System
- Electric Water Heater
- Cable TV Available
Community Details
Overview
- Association fees include cable TV, exterior building maintenance, high speed internet, insurance, lawn maintenance, management, reserve funds, sewer, snow removal, taxes, trash, water
- 300 Units
- Mid-Rise Condominium
- The Chastleton Condos
- The Chastelton Community
- Dupont Circle Subdivision
- Property Manager
Amenities
- Concierge
- Common Area
- Party Room
- Laundry Facilities
- 4 Elevators
- Community Storage Space
Recreation
Pet Policy
- Cats Allowed
Security
- 24-Hour Security
- Front Desk in Lobby
Map
About The Chastleton
Home Values in the Area
Average Home Value in this Area
Property History
| Date | Event | Price | List to Sale | Price per Sq Ft | Prior Sale |
|---|---|---|---|---|---|
| 10/21/2025 10/21/25 | Pending | -- | -- | -- | |
| 10/17/2025 10/17/25 | Price Changed | $469,000 | -2.3% | $697 / Sq Ft | |
| 09/24/2025 09/24/25 | For Sale | $480,000 | +30.4% | $713 / Sq Ft | |
| 08/15/2013 08/15/13 | Sold | $368,000 | -1.9% | $547 / Sq Ft | View Prior Sale |
| 07/11/2013 07/11/13 | Pending | -- | -- | -- | |
| 06/10/2013 06/10/13 | For Sale | $375,000 | -- | $557 / Sq Ft |
Source: Bright MLS
MLS Number: DCDC2224070
APN: 0192- -0825
- 1701 16th St NW Unit 822
- 1701 16th St NW Unit 734
- 1701 16th St NW Unit 408
- 1701 16th St NW Unit 802
- 1701 16th St NW Unit 706
- 1701 16th St NW Unit 422
- 1701 16th St NW Unit 304
- 1633 16th St NW
- 1516 R St NW Unit 2
- 1516 R St NW Unit 3
- 1514 R St NW
- 1730 16th St NW Unit 14
- 1730 16th St NW Unit 16
- 1517 Corcoran St NW
- 1801 16th St NW Unit 102
- 1801 16th St NW Unit 305
- 1620 Riggs Place NW
- 1625 15th St NW Unit 1
- 1715 15th St NW Unit 5
- 1715 15th St NW Unit 44
