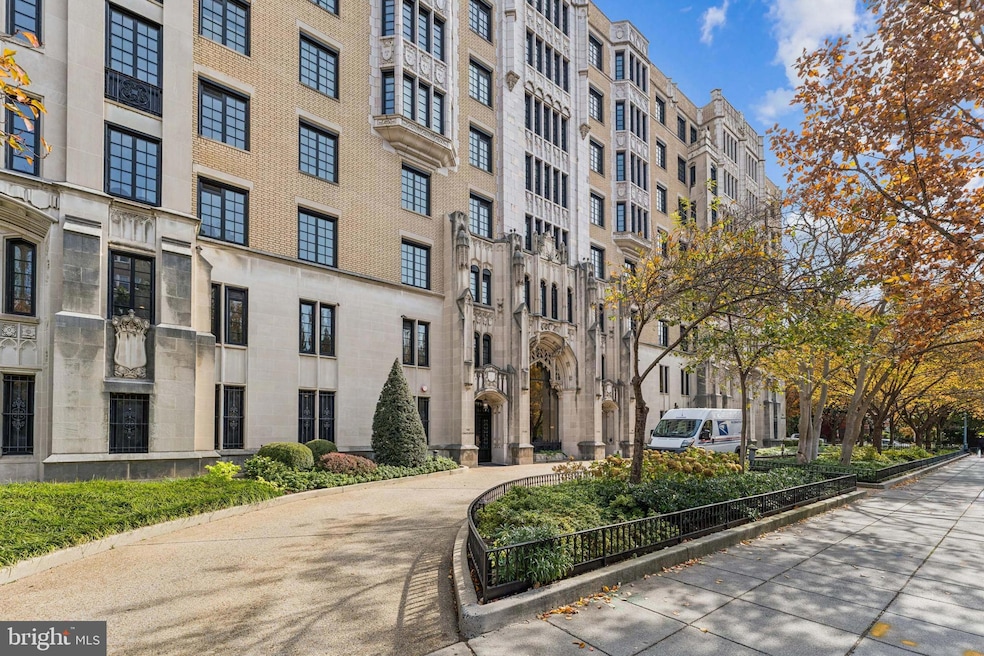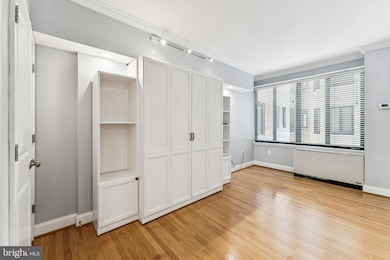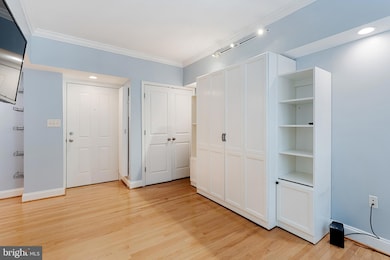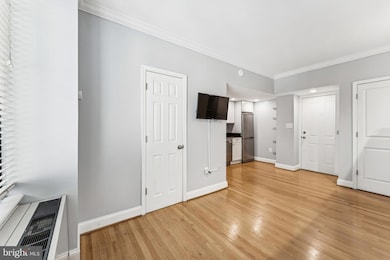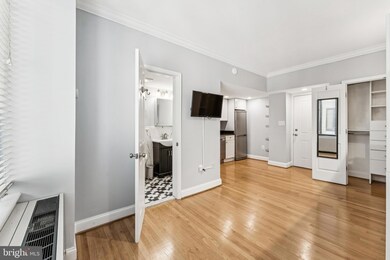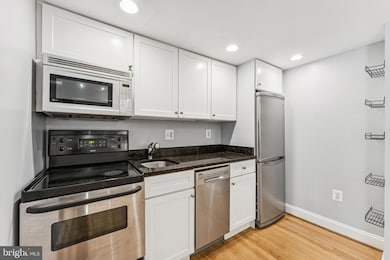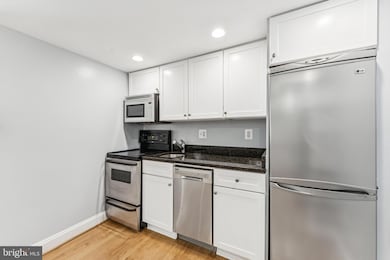The Chastleton 1701 16th St NW Unit 304 Floor 3 Washington, DC 20009
Dupont Circle NeighborhoodEstimated payment $1,725/month
Highlights
- Fitness Center
- 24-Hour Security
- Open Floorplan
- Garrison Elementary School Rated 9+
- Eat-In Gourmet Kitchen
- Wood Flooring
About This Home
Welcome to The Chastleton – A Historic Icon in the Heart of Dupont Circle!
Set along one of DC’s most sought-after streets, this beautifully maintained studio combines historic character with modern comfort inside one of the city’s most admired cooperative buildings. Originally built in the 1920s the building was thoughtfully restored in 2006, The Chastleton embodies Gothic Revival elegance—from its grand lobby and sweeping staircase to its striking exterior architecture that stands as a true landmark of the Dupont/Logan corridor.
Inside the residence, classic details meet smart design. Hardwood floors, tall ceilings, and elegant molding create a warm, inviting atmosphere, while large windows fill the space with natural light. The efficient kitchen features granite countertops, maple cabinetry, and stainless-steel appliances—including a rare dishwasher for studio living. A flexible open layout offers space for lounging, dining, and sleeping, with smart storage options that make city living both stylish and functional.
The Murphy Bed conveys and makes a convenient conversion from bedroom to living room in a pinch.
The bathroom has been fully renovated with marble tile, frameless glass shower doors, and basket weave tile.
The Chastleton offers a full suite of amenities that rival any luxury building in the city: a 24/7 staffed front desk, on-site professional management, a fully equipped fitness center, an elegant ballroom for private events, and a tranquil interior courtyard with grills and lush landscaping. Residents also enjoy a rooftop deck with panoramic views of the DC skyline—including the Washington Monument, Capitol, and National Cathedral.
The monthly co-op fee covers nearly everything—including property taxes, cable TV with HBO, high-speed internet, water, sewer, and more (residents pay only electric). Additional features include available rental storage, secure bike storage, community laundry facilities, and optional on-site parking for rent. Cats are welcome, as well as service or emotional support animals.
Just two blocks from the vibrant 14th Street corridor, you’ll have easy access to Le Diplomate, Whole Foods, Trader Joe’s, SoulCycle, and countless dining and shopping destinations. Whether you’re a first-time buyer, a city commuter, or looking for a pied-à-terre in one of DC’s most walkable neighborhoods, this home offers unbeatable value—own for less than renting and experience timeless DC living at The Chastleton.
Listing Agent
(202) 714-7098 philsellsdc@gmail.com Berkshire Hathaway HomeServices PenFed Realty Listed on: 11/11/2025

Property Details
Home Type
- Co-Op
Year Built
- Built in 1920 | Remodeled in 2008
HOA Fees
- $479 Monthly HOA Fees
Home Design
- Entry on the 3rd floor
- Stone Siding
Interior Spaces
- 1 Full Bathroom
- 320 Sq Ft Home
- Property has 1 Level
- Open Floorplan
- Built-In Features
- Double Pane Windows
- Window Treatments
- Sliding Windows
- Efficiency Studio
- Basement
Kitchen
- Eat-In Gourmet Kitchen
- Breakfast Area or Nook
- Oven
- Stove
- Built-In Microwave
- Dishwasher
- Stainless Steel Appliances
- Upgraded Countertops
- Disposal
Flooring
- Wood
- Ceramic Tile
Home Security
- Monitored
- Fire and Smoke Detector
Parking
- 1 Parking Space
- 1 Off-Street Space
- On-Site Parking for Rent
- On-Street Parking
Utilities
- Cooling System Mounted In Outer Wall Opening
- Wall Furnace
- Vented Exhaust Fan
- Electric Water Heater
- Cable TV Available
Additional Features
- Outdoor Storage
- Extensive Hardscape
Listing and Financial Details
- Tax Lot 825
- Assessor Parcel Number 0192//0825
Community Details
Overview
- Association fees include cable TV, exterior building maintenance, high speed internet, insurance, lawn maintenance, management, reserve funds, sewer, taxes, trash, water, snow removal
- 300 Units
- Mid-Rise Condominium
- Dupont Circle Subdivision
Amenities
- Picnic Area
- Meeting Room
- Party Room
- Laundry Facilities
- Community Storage Space
Recreation
Pet Policy
- Pets allowed on a case-by-case basis
Security
- 24-Hour Security
- Front Desk in Lobby
Map
About The Chastleton
Home Values in the Area
Average Home Value in this Area
Property History
| Date | Event | Price | List to Sale | Price per Sq Ft | Prior Sale |
|---|---|---|---|---|---|
| 11/11/2025 11/11/25 | For Sale | $199,000 | -5.2% | $622 / Sq Ft | |
| 07/10/2020 07/10/20 | Sold | $210,000 | -4.5% | $656 / Sq Ft | View Prior Sale |
| 05/19/2020 05/19/20 | Pending | -- | -- | -- | |
| 04/04/2020 04/04/20 | For Sale | $220,000 | +22.2% | $688 / Sq Ft | |
| 10/14/2014 10/14/14 | Sold | $180,000 | -2.7% | -- | View Prior Sale |
| 09/24/2014 09/24/14 | Pending | -- | -- | -- | |
| 08/28/2014 08/28/14 | For Sale | $185,000 | -- | -- |
Source: Bright MLS
MLS Number: DCDC2231344
APN: 0192- -0825
- 1701 16th St NW Unit 822
- 1701 16th St NW Unit 734
- 1701 16th St NW Unit 408
- 1701 16th St NW Unit 802
- 1701 16th St NW Unit 706
- 1701 16th St NW Unit 717
- 1701 16th St NW Unit 422
- 1701 16th St NW Unit 203
- 1633 16th St NW
- 1516 R St NW Unit 2
- 1516 R St NW Unit 3
- 1514 R St NW
- 1730 16th St NW Unit 14
- 1730 16th St NW Unit 16
- 1517 Corcoran St NW
- 1801 16th St NW Unit 102
- 1801 16th St NW Unit 305
- 1620 Riggs Place NW
- 1625 15th St NW Unit 1
- 1715 15th St NW Unit 5
- 1701 16th St NW Unit 204
- 1712 16th St NW
- 1521 Corcoran St NW Unit ID1011197P
- 1801 16th St NW Unit 208
- 1625 R St NW Unit Lower Level
- 1630 R St NW
- 1715 15th St NW Unit 5
- 1618 S St NW Unit 2
- 1503 Q St NW Unit ID1037705P
- 1503 Q St NW Unit ID1037715P
- 1503 Q St NW Unit ID1037767P
- 1712 Johnson Ave NW Unit ID1238464P
- 1616 Corcoran St NW Unit 1
- 1436 R St NW
- 1600 16th St NW
- 1739 17th St NW Unit 2
- 1615 Q St NW Unit 601
- 1822 15th St NW Unit ID576P
- 1408 S St NW Unit ID1047363P
- 1815 17th St NW
