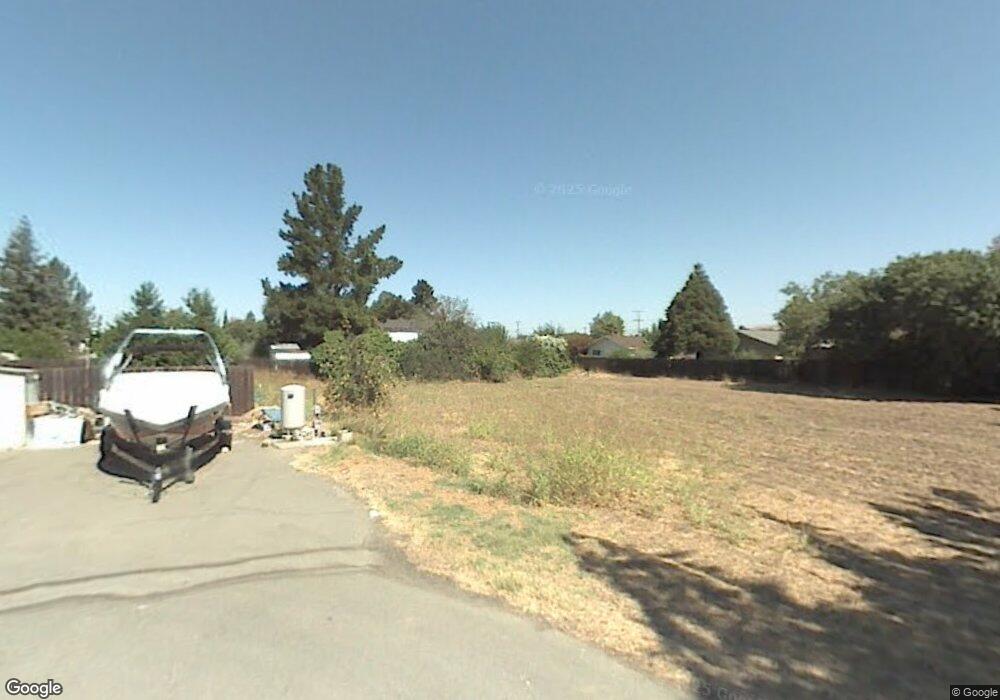1701 Copas Ln Concord, CA 94521
Dana Estates NeighborhoodEstimated Value: $920,000 - $1,195,000
4
Beds
3
Baths
2,788
Sq Ft
$373/Sq Ft
Est. Value
About This Home
This home is located at 1701 Copas Ln, Concord, CA 94521 and is currently estimated at $1,040,091, approximately $373 per square foot. 1701 Copas Ln is a home located in Contra Costa County with nearby schools including Westwood Elementary School, El Dorado Middle School, and Concord High School.
Ownership History
Date
Name
Owned For
Owner Type
Purchase Details
Closed on
Jun 12, 2023
Sold by
Enns Glen W and Enns Teresa L
Bought by
Enns Family Revocable Trust
Current Estimated Value
Purchase Details
Closed on
May 20, 2019
Sold by
Attride Meera F and Attride Anthony D
Bought by
Enns Glen W and Enns Teresa L
Home Financials for this Owner
Home Financials are based on the most recent Mortgage that was taken out on this home.
Original Mortgage
$726,525
Interest Rate
4.1%
Mortgage Type
New Conventional
Purchase Details
Closed on
Aug 31, 2016
Sold by
Nationwide Lending Partners Inc
Bought by
Attride Meera F and Attride Anthony D
Home Financials for this Owner
Home Financials are based on the most recent Mortgage that was taken out on this home.
Original Mortgage
$400,000
Interest Rate
3.48%
Mortgage Type
New Conventional
Purchase Details
Closed on
Sep 6, 2014
Sold by
Thys Theresa Ann
Bought by
Nationwide Lending Partners Inc
Purchase Details
Closed on
Mar 28, 2012
Sold by
Thys Theresa
Bought by
Thys Theresa Ann
Purchase Details
Closed on
Jun 9, 2010
Sold by
Enea Peter J
Bought by
Enea Peter J
Create a Home Valuation Report for This Property
The Home Valuation Report is an in-depth analysis detailing your home's value as well as a comparison with similar homes in the area
Home Values in the Area
Average Home Value in this Area
Purchase History
| Date | Buyer | Sale Price | Title Company |
|---|---|---|---|
| Enns Family Revocable Trust | -- | None Listed On Document | |
| Enns Glen W | $910,000 | Cornerstone Title Company | |
| Attride Meera F | $825,000 | Chicago Title Company | |
| Nationwide Lending Partners Inc | $130,000 | First American Title Company | |
| Thys Theresa Ann | -- | None Available | |
| Enea Peter J | -- | None Available |
Source: Public Records
Mortgage History
| Date | Status | Borrower | Loan Amount |
|---|---|---|---|
| Previous Owner | Enns Glen W | $726,525 | |
| Previous Owner | Attride Meera F | $400,000 |
Source: Public Records
Tax History
| Year | Tax Paid | Tax Assessment Tax Assessment Total Assessment is a certain percentage of the fair market value that is determined by local assessors to be the total taxable value of land and additions on the property. | Land | Improvement |
|---|---|---|---|---|
| 2025 | $4,376 | $305,369 | $149,337 | $156,032 |
| 2024 | $4,158 | $299,382 | $146,409 | $152,973 |
| 2023 | $4,158 | $293,513 | $143,539 | $149,974 |
| 2022 | $4,087 | $287,759 | $140,725 | $147,034 |
| 2021 | $3,975 | $282,117 | $137,966 | $144,151 |
| 2019 | $10,433 | $858,330 | $312,120 | $546,210 |
| 2018 | $10,044 | $841,500 | $306,000 | $535,500 |
| 2017 | $9,721 | $825,000 | $300,000 | $525,000 |
| 2016 | $3,875 | $292,982 | $131,982 | $161,000 |
| 2015 | $1,624 | $130,000 | $130,000 | $0 |
| 2014 | $190 | $9,046 | $9,046 | $0 |
Source: Public Records
Map
Nearby Homes
- 4045 Sacramento St
- 1693 Greentree Dr
- 1757 Eucalyptus Ct
- 1730 Sapling Ct Unit A
- 4204 Dubhe Ct
- 1579 West St
- 1760 Sharon Dr
- 1777 Clayton Way
- 4081 Clayton Rd Unit 201
- 4273 Armand Dr
- 1536 Lavetta Way
- 1786 Sharon Dr
- 3905 Clayton Rd Unit 37
- 1449 Cape Cod Way
- 4185 Huckleberry Dr
- 1579 Farm Bureau Rd
- 1775 Leewood Way
- 3530 Kevin Place
- 3745 Clayton Rd
- 1431 Bel Air Dr Unit D
- 1697 Copas Ln
- 1699 Copas Ln
- 4059 Wilson Ln
- 4012 Roland Dr
- 4010 Roland Dr
- 4014 Roland Dr
- 4007 Michelle Ct
- 1694 Wardlow Ln
- 1698 Wardlow Ln
- 4008 Roland Dr
- 1693 Copas Ln
- 1698 West St
- 4005 Michelle Ct
- 4016 Roland Dr
- 1686 Wardlow Ln
- 4006 Roland Dr
- 1696 Manor Ln
- 4018 Roland Dr
- 3999 Wilson Ln
- 4003 Michelle Ct
Your Personal Tour Guide
Ask me questions while you tour the home.
