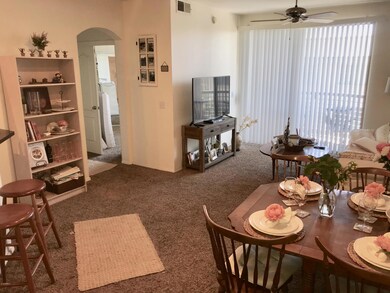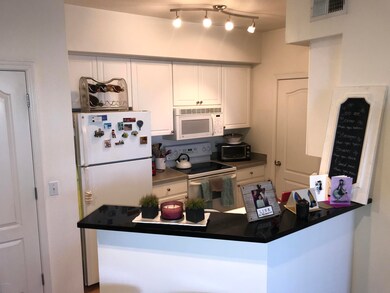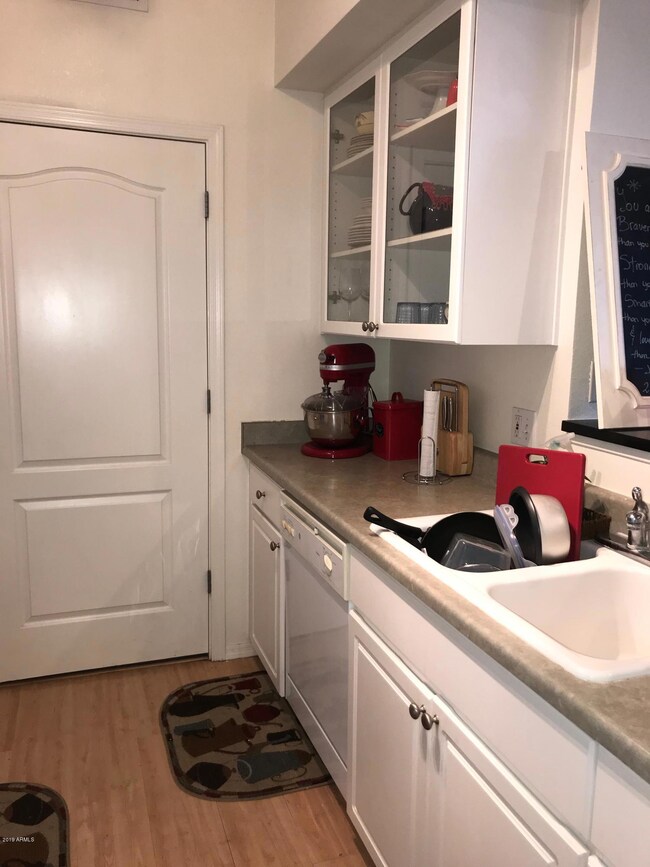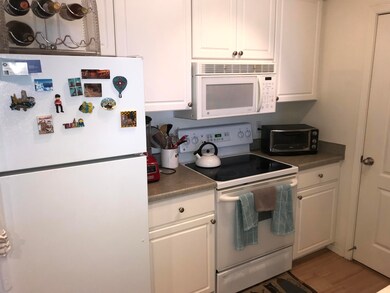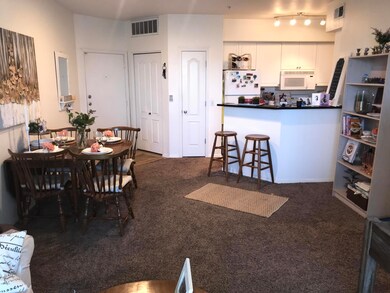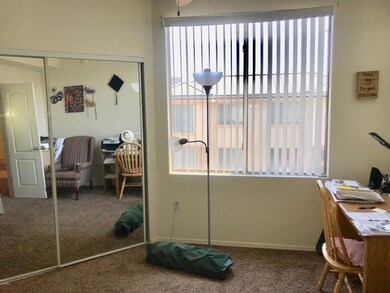
Biltmore Square Apartments 1701 E Colter St Unit 391 Phoenix, AZ 85016
Camelback East Village NeighborhoodHighlights
- Fitness Center
- Unit is on the top floor
- Gated Community
- Phoenix Coding Academy Rated A
- Gated Parking
- Theater or Screening Room
About This Home
As of September 2023Great Location in Central Phoenix Area. Nice 2 bedroom 2 bath unit (medium 2/2 floorpan). Unit has 935 sq ft with balcony off of family room. Kitchen has white contemporary kitchen cabinets, white appliances including full size washer and dryer. Enjoy the beautiful complex which is a gated community with 3 swimming pools, jacuzzi, gas BBQ, elevators through out complex, business center, weight and cardio work out rooms. Close to shopping, restaurants, and 12 minutes from the airport.
Last Agent to Sell the Property
Resident Realty Brokerage Phone: 602-315-4428 License #SA560484000 Listed on: 07/02/2019

Property Details
Home Type
- Condominium
Est. Annual Taxes
- $1,170
Year Built
- Built in 2003
Lot Details
- 1 Common Wall
- Wrought Iron Fence
- Block Wall Fence
HOA Fees
- $275 Monthly HOA Fees
Parking
- 1 Car Garage
- Garage Door Opener
- Gated Parking
- Parking Permit Required
- Assigned Parking
- Unassigned Parking
- Community Parking Structure
Home Design
- Contemporary Architecture
- Wood Frame Construction
- Built-Up Roof
- Metal Roof
- Stucco
Interior Spaces
- 935 Sq Ft Home
- 4-Story Property
- Ceiling height of 9 feet or more
- Ceiling Fan
- Double Pane Windows
- Built-In Microwave
Flooring
- Carpet
- Linoleum
- Laminate
Bedrooms and Bathrooms
- 2 Bedrooms
- Primary Bathroom is a Full Bathroom
- 2 Bathrooms
Home Security
Outdoor Features
Location
- Unit is on the top floor
- Property is near a bus stop
Schools
- Madison Rose Lane Elementary School
- Madison #1 Middle School
- Camelback High School
Utilities
- Refrigerated Cooling System
- Heating Available
- High Speed Internet
- Cable TV Available
Listing and Financial Details
- Tax Lot 391
- Assessor Parcel Number 164-57-361
Community Details
Overview
- Association fees include roof repair, insurance, sewer, ground maintenance, trash, water, maintenance exterior
- City Property Mmgt Association, Phone Number (602) 393-1980
- High-Rise Condominium
- Biltmore Square Subdivision
- FHA/VA Approved Complex
Amenities
- Theater or Screening Room
Recreation
- Community Spa
Security
- Gated Community
- Fire Sprinkler System
Ownership History
Purchase Details
Home Financials for this Owner
Home Financials are based on the most recent Mortgage that was taken out on this home.Purchase Details
Home Financials for this Owner
Home Financials are based on the most recent Mortgage that was taken out on this home.Purchase Details
Home Financials for this Owner
Home Financials are based on the most recent Mortgage that was taken out on this home.Similar Homes in Phoenix, AZ
Home Values in the Area
Average Home Value in this Area
Purchase History
| Date | Type | Sale Price | Title Company |
|---|---|---|---|
| Warranty Deed | $315,000 | Navi Title Agency | |
| Warranty Deed | $187,500 | Empire West Title Agency Llc | |
| Warranty Deed | $250,648 | First American Title Ins Co |
Mortgage History
| Date | Status | Loan Amount | Loan Type |
|---|---|---|---|
| Open | $299,250 | New Conventional | |
| Previous Owner | $180,300 | New Conventional | |
| Previous Owner | $178,125 | New Conventional | |
| Previous Owner | $160,000 | Purchase Money Mortgage |
Property History
| Date | Event | Price | Change | Sq Ft Price |
|---|---|---|---|---|
| 09/29/2023 09/29/23 | Sold | $315,000 | -1.6% | $337 / Sq Ft |
| 09/29/2023 09/29/23 | Off Market | $320,000 | -- | -- |
| 07/19/2023 07/19/23 | For Sale | $320,000 | +1.6% | $342 / Sq Ft |
| 07/11/2023 07/11/23 | Off Market | $315,000 | -- | -- |
| 06/19/2023 06/19/23 | Price Changed | $320,000 | -2.7% | $342 / Sq Ft |
| 05/12/2023 05/12/23 | Price Changed | $329,000 | -3.2% | $352 / Sq Ft |
| 03/02/2023 03/02/23 | Price Changed | $340,000 | -2.9% | $364 / Sq Ft |
| 01/03/2023 01/03/23 | Price Changed | $350,000 | -2.8% | $374 / Sq Ft |
| 12/01/2022 12/01/22 | For Sale | $360,000 | +92.0% | $385 / Sq Ft |
| 10/18/2019 10/18/19 | Sold | $187,500 | -3.8% | $201 / Sq Ft |
| 09/13/2019 09/13/19 | Pending | -- | -- | -- |
| 07/02/2019 07/02/19 | For Sale | $195,000 | 0.0% | $209 / Sq Ft |
| 06/01/2015 06/01/15 | Rented | $1,025 | +3.0% | -- |
| 05/08/2015 05/08/15 | Under Contract | -- | -- | -- |
| 03/18/2015 03/18/15 | For Rent | $995 | +13.7% | -- |
| 07/01/2012 07/01/12 | Rented | $875 | -2.8% | -- |
| 06/14/2012 06/14/12 | Under Contract | -- | -- | -- |
| 05/14/2012 05/14/12 | For Rent | $900 | -- | -- |
Tax History Compared to Growth
Tax History
| Year | Tax Paid | Tax Assessment Tax Assessment Total Assessment is a certain percentage of the fair market value that is determined by local assessors to be the total taxable value of land and additions on the property. | Land | Improvement |
|---|---|---|---|---|
| 2025 | $1,149 | $10,536 | -- | -- |
| 2024 | $1,115 | $10,034 | -- | -- |
| 2023 | $1,115 | $21,750 | $4,350 | $17,400 |
| 2022 | $1,080 | $16,680 | $3,330 | $13,350 |
| 2021 | $1,102 | $15,420 | $3,080 | $12,340 |
| 2020 | $1,084 | $14,720 | $2,940 | $11,780 |
| 2019 | $1,200 | $14,350 | $2,870 | $11,480 |
| 2018 | $1,170 | $12,850 | $2,570 | $10,280 |
| 2017 | $1,115 | $12,380 | $2,470 | $9,910 |
| 2016 | $1,077 | $11,120 | $2,220 | $8,900 |
| 2015 | $1,000 | $10,260 | $2,050 | $8,210 |
Agents Affiliated with this Home
-
Brandon Howe

Seller's Agent in 2023
Brandon Howe
Howe Realty
(602) 909-6513
26 in this area
1,390 Total Sales
-
Chantel Saathoff

Seller Co-Listing Agent in 2023
Chantel Saathoff
Howe Realty
(480) 526-0734
4 in this area
63 Total Sales
-
Mariana Lozovanu
M
Buyer's Agent in 2023
Mariana Lozovanu
HomeSmart
(602) 954-6888
1 in this area
26 Total Sales
-
Stephanie Moser

Seller's Agent in 2019
Stephanie Moser
Resident Realty
(623) 451-6698
35 in this area
87 Total Sales
-
Thomas Bartz

Buyer's Agent in 2015
Thomas Bartz
HomeSmart
(602) 206-0583
4 in this area
20 Total Sales
About Biltmore Square Apartments
Map
Source: Arizona Regional Multiple Listing Service (ARMLS)
MLS Number: 5947241
APN: 164-57-361
- 1701 E Colter St Unit 147
- 1701 E Colter St Unit 280
- 1701 E Colter St Unit 151
- 1701 E Colter St Unit 488
- 1701 E Colter St Unit 311
- 1701 E Colter St Unit 191
- 1701 E Colter St Unit 226
- 1701 E Colter St Unit 223
- 1701 E Colter St Unit 472
- 1701 E Colter St Unit 291
- 1701 E Colter St Unit 141
- 1713 E Colter St
- 1749 E Medlock Dr
- 1807 E Medlock Dr
- 1819 E Colter St
- 5326 N Las Casitas Place
- 5150 N 20th St Unit 201
- 5333 N Las Casitas Place
- 5306 N 20th St
- 5151 N 13th Place Unit 4

