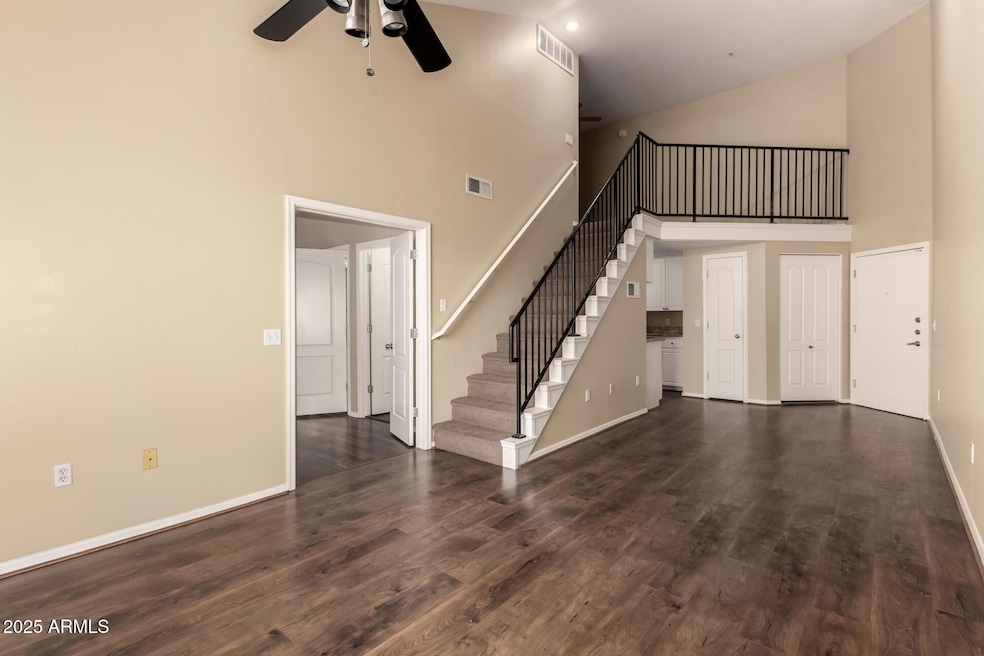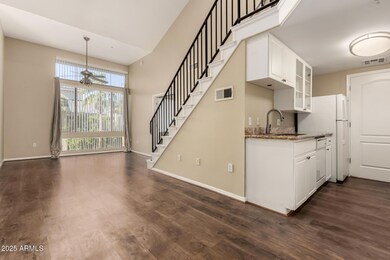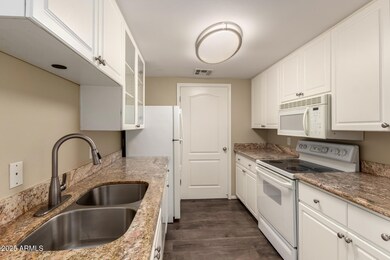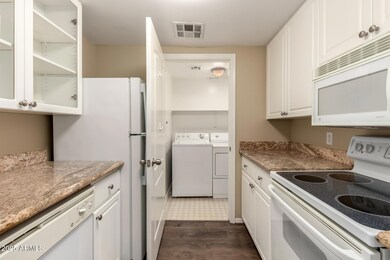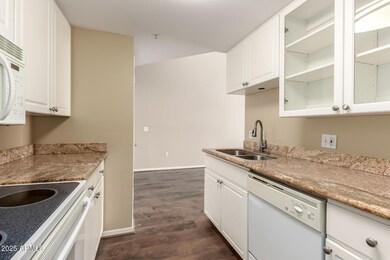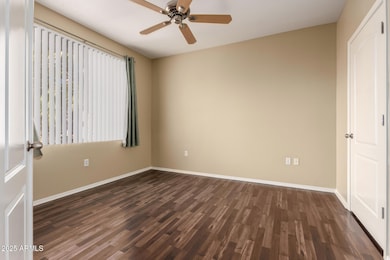Biltmore Square Apartments 1701 E Colter St Unit 451 Phoenix, AZ 85016
Camelback East Village NeighborhoodHighlights
- Concierge
- Fitness Center
- Gated Community
- Phoenix Coding Academy Rated A
- Unit is on the top floor
- Clubhouse
About This Home
This stunning, freshly painted one-bedroom with a spacious loft offers everything you need for comfortable, upscale living. The bright, airy living area features floor-to-ceiling windows that provide beautiful views of one of three resort-style pools and two relaxing spas, creating the perfect backdrop for any time of day.With wood flooring throughout, cozy Berber carpeting on the stairs and loft, and an open floor plan that flows seamlessly, this apartment is ideal for both lounging and hosting. The windows fill the space with natural light, making it feel warm and inviting. The kitchen is a true highlight, with clean white appliances, sleek granite countertops, and a full laundry room inside the unit for added convenience.The master bedroom offers a peaceful retreat, complete with its own private bathroom, granite countertops, a spacious walk-in closet, and a relaxing soaking tub.This great apartment won't be available for long. Come see it before it's gone!
Condo Details
Home Type
- Condominium
Year Built
- Built in 1997
Lot Details
- Block Wall Fence
- Private Yard
Home Design
- Wood Frame Construction
- Tile Roof
- Concrete Roof
- Stucco
Interior Spaces
- 930 Sq Ft Home
- 4-Story Property
- Vaulted Ceiling
- Ceiling Fan
- Double Pane Windows
Kitchen
- Eat-In Kitchen
- Built-In Microwave
- ENERGY STAR Qualified Appliances
- Granite Countertops
Flooring
- Wood
- Carpet
- Tile
Bedrooms and Bathrooms
- 1 Bedroom
- Primary Bathroom is a Full Bathroom
- 1 Bathroom
Laundry
- Laundry in unit
- Dryer
- Washer
Parking
- 1 Open Parking Space
- Assigned Parking
- Community Parking Structure
Outdoor Features
- Built-In Barbecue
Location
- Unit is on the top floor
- Property is near a bus stop
Schools
- Madison #1 Elementary School
- Madison Park Middle School
- Camelback High School
Utilities
- Central Air
- Heating Available
- High Speed Internet
- Cable TV Available
Listing and Financial Details
- Property Available on 2/18/25
- $50 Move-In Fee
- Rent includes water, sewer, garbage collection
- 12-Month Minimum Lease Term
- $60 Application Fee
- Tax Lot 1041
- Assessor Parcel Number 163-22-017
Community Details
Overview
- Property has a Home Owners Association
- Biltmore Square Association, Phone Number (602) 393-1980
- La Terraza At Biltmore Condominium Subdivision
Amenities
- Concierge
- Theater or Screening Room
- Recreation Room
Recreation
- Community Spa
Security
- Security Guard
- Gated Community
Map
About Biltmore Square Apartments
Source: Arizona Regional Multiple Listing Service (ARMLS)
MLS Number: 6822415
- 1701 E Colter St Unit 280
- 1701 E Colter St Unit 264
- 1701 E Colter St Unit 151
- 1701 E Colter St Unit 488
- 1701 E Colter St Unit 311
- 1701 E Colter St Unit 138
- 1701 E Colter St Unit 191
- 1701 E Colter St Unit 226
- 1701 E Colter St Unit 223
- 1701 E Colter St Unit 472
- 1701 E Colter St Unit 291
- 1701 E Colter St Unit 141
- 1701 E Colter St Unit 101
- 1749 E Medlock Dr
- 1807 E Medlock Dr
- 1819 E Colter St
- 5326 N Las Casitas Place
- 5150 N 20th St Unit 201
- 5333 N Las Casitas Place
- 5306 N 20th St
