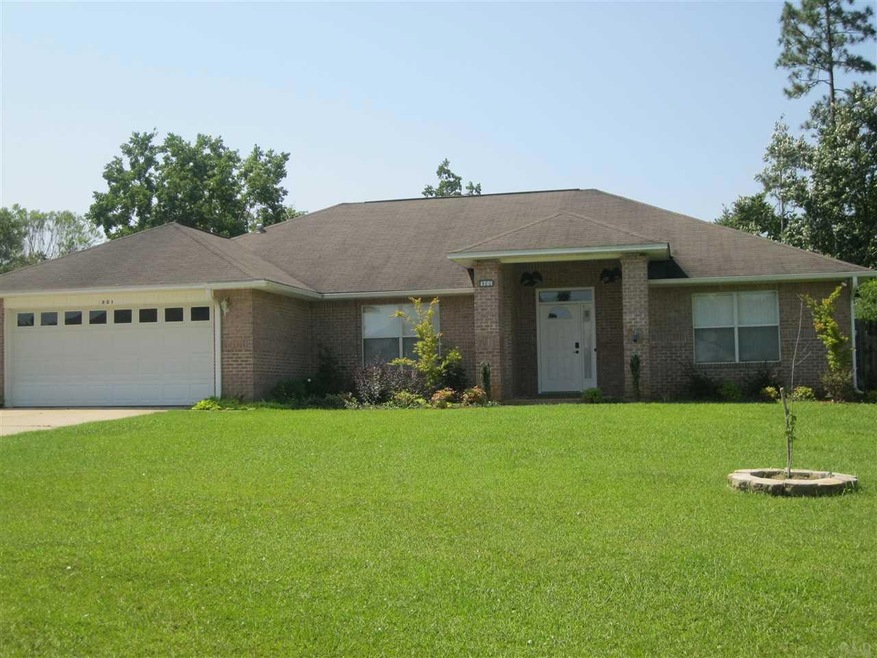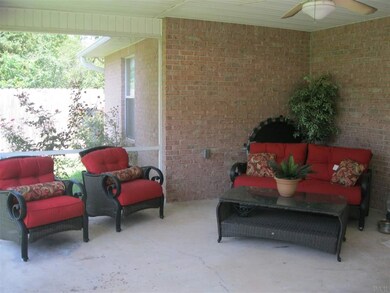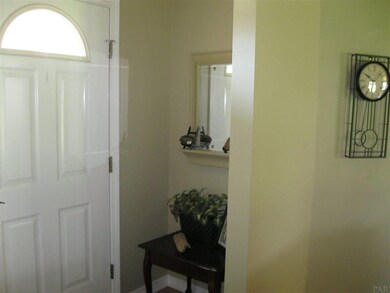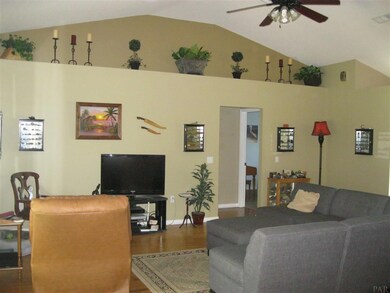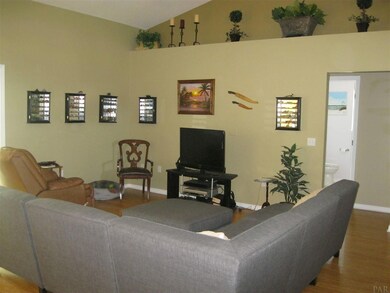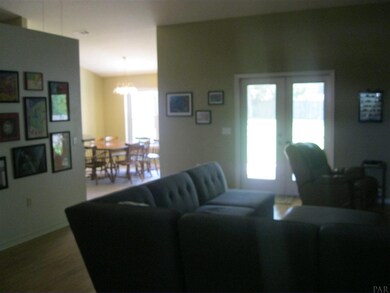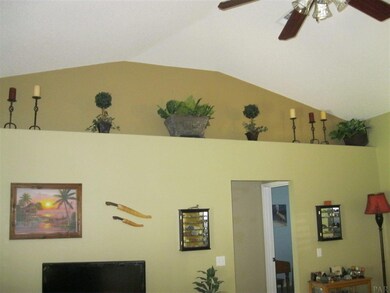
1701 Eagle Terrace Cantonment, FL 32533
Highlights
- Contemporary Architecture
- Wood Flooring
- Screened Porch
- Cathedral Ceiling
- No HOA
- Separate Outdoor Workshop
About This Home
As of March 2025Come see this all brick home with screened patio , additional drive to back yard with a 14 x 16 workshop/storage. Home has gutters and privacy fenced back yard. Big family room with plant ledges and wood flooring. Kitchen offers a breakfast bar and a dinning area, garbage can pull out, lazy Suzanne, all appliances and additional plant ledge. Master suite is a split plan and is a nice size, trey ceiling, bath with double vanities, big walk in closet, separate shower and garden tub. Spend your evenings on the screened patio which over looks the lush green back yard. Home has coat closet in the foyer entry and a linen closet in guest bath. High ceiling really accent this home in size. Riding lawn mower to stay it works and will convey "as Is", Current survey and home warranty for buyer as well. shelving in garage and workshop will stay and shelves are adjustable. Call today ... this is a must see!!
Last Agent to Sell the Property
Better Homes And Gardens Real Estate Main Street Properties Listed on: 07/19/2015

Home Details
Home Type
- Single Family
Est. Annual Taxes
- $1,745
Year Built
- Built in 2000
Lot Details
- 0.38 Acre Lot
- Lot Dimensions: 115
- Privacy Fence
- Back Yard Fenced
- Interior Lot
Parking
- 2 Car Garage
- Garage Door Opener
- Guest Parking
Home Design
- Contemporary Architecture
- Brick Exterior Construction
- Slab Foundation
- Frame Construction
- Floor Insulation
- Ridge Vents on the Roof
- Composition Roof
Interior Spaces
- 1,934 Sq Ft Home
- 1-Story Property
- Cathedral Ceiling
- Ceiling Fan
- Double Pane Windows
- Blinds
- Family Room Downstairs
- Combination Kitchen and Dining Room
- Screened Porch
- Storage
- Laundry Room
- Inside Utility
- Fire and Smoke Detector
Kitchen
- Breakfast Bar
- <<builtInMicrowave>>
- Dishwasher
- Laminate Countertops
Flooring
- Wood
- Carpet
- Tile
Bedrooms and Bathrooms
- 3 Bedrooms
- Split Bedroom Floorplan
- Walk-In Closet
- Remodeled Bathroom
- 2 Full Bathrooms
- Tile Bathroom Countertop
- Dual Vanity Sinks in Primary Bathroom
- Soaking Tub
- Separate Shower
Eco-Friendly Details
- Energy-Efficient Insulation
Outdoor Features
- Separate Outdoor Workshop
- Rain Gutters
Schools
- Pine Meadow Elementary School
- Ransom Middle School
- Tate High School
Utilities
- Central Heating and Cooling System
- Baseboard Heating
- Underground Utilities
- Electric Water Heater
- High Speed Internet
- Cable TV Available
Community Details
- No Home Owners Association
- Brookhollow Subdivision
Listing and Financial Details
- Home warranty included in the sale of the property
- Assessor Parcel Number 211n303500005004
Ownership History
Purchase Details
Home Financials for this Owner
Home Financials are based on the most recent Mortgage that was taken out on this home.Purchase Details
Home Financials for this Owner
Home Financials are based on the most recent Mortgage that was taken out on this home.Purchase Details
Home Financials for this Owner
Home Financials are based on the most recent Mortgage that was taken out on this home.Purchase Details
Purchase Details
Purchase Details
Home Financials for this Owner
Home Financials are based on the most recent Mortgage that was taken out on this home.Purchase Details
Purchase Details
Home Financials for this Owner
Home Financials are based on the most recent Mortgage that was taken out on this home.Similar Homes in the area
Home Values in the Area
Average Home Value in this Area
Purchase History
| Date | Type | Sale Price | Title Company |
|---|---|---|---|
| Warranty Deed | $349,900 | Clear Title | |
| Warranty Deed | $349,900 | Clear Title | |
| Warranty Deed | $165,000 | Surety Land Title Of Fl Llc | |
| Special Warranty Deed | $148,000 | Surety Land Title | |
| Special Warranty Deed | -- | None Available | |
| Trustee Deed | $100,200 | None Available | |
| Special Warranty Deed | $155,000 | Attorney | |
| Trustee Deed | -- | Attorney | |
| Warranty Deed | $189,900 | First American Title Ins Co |
Mortgage History
| Date | Status | Loan Amount | Loan Type |
|---|---|---|---|
| Previous Owner | $168,367 | New Conventional | |
| Previous Owner | $119,500 | Credit Line Revolving | |
| Previous Owner | $155,000 | VA | |
| Previous Owner | $189,900 | Fannie Mae Freddie Mac | |
| Previous Owner | $59,763 | New Conventional | |
| Previous Owner | $67,000 | New Conventional | |
| Previous Owner | $72,000 | New Conventional |
Property History
| Date | Event | Price | Change | Sq Ft Price |
|---|---|---|---|---|
| 05/30/2025 05/30/25 | Price Changed | $359,900 | -1.4% | $186 / Sq Ft |
| 05/21/2025 05/21/25 | Price Changed | $364,900 | -1.1% | $189 / Sq Ft |
| 05/04/2025 05/04/25 | For Sale | $369,000 | +5.5% | $191 / Sq Ft |
| 03/31/2025 03/31/25 | Sold | $349,900 | 0.0% | $181 / Sq Ft |
| 01/30/2025 01/30/25 | For Sale | $349,900 | +112.1% | $181 / Sq Ft |
| 09/03/2015 09/03/15 | Sold | $165,000 | 0.0% | $85 / Sq Ft |
| 07/23/2015 07/23/15 | Pending | -- | -- | -- |
| 07/18/2015 07/18/15 | For Sale | $165,000 | +11.5% | $85 / Sq Ft |
| 10/03/2014 10/03/14 | Sold | $148,000 | +12.1% | $77 / Sq Ft |
| 09/10/2014 09/10/14 | Pending | -- | -- | -- |
| 08/27/2014 08/27/14 | For Sale | $132,000 | -- | $68 / Sq Ft |
Tax History Compared to Growth
Tax History
| Year | Tax Paid | Tax Assessment Tax Assessment Total Assessment is a certain percentage of the fair market value that is determined by local assessors to be the total taxable value of land and additions on the property. | Land | Improvement |
|---|---|---|---|---|
| 2024 | $1,745 | $165,279 | -- | -- |
| 2023 | $1,745 | $160,466 | $0 | $0 |
| 2022 | $1,700 | $155,793 | $0 | $0 |
| 2021 | $1,693 | $151,256 | $0 | $0 |
| 2020 | $1,648 | $149,168 | $0 | $0 |
| 2019 | $1,616 | $145,815 | $0 | $0 |
| 2018 | $1,612 | $143,097 | $0 | $0 |
| 2017 | $1,606 | $140,154 | $0 | $0 |
| 2016 | $1,591 | $137,272 | $0 | $0 |
| 2015 | $1,518 | $132,336 | $0 | $0 |
| 2014 | $2,033 | $128,362 | $0 | $0 |
Agents Affiliated with this Home
-
Cherylyn Stopler

Seller's Agent in 2025
Cherylyn Stopler
RE/MAX
(850) 572-9353
5 in this area
51 Total Sales
-
Tracie McCoy

Seller's Agent in 2025
Tracie McCoy
Levin Rinke Realty
(850) 572-7468
4 in this area
69 Total Sales
-
Dawn Bridges Brown

Seller's Agent in 2015
Dawn Bridges Brown
Better Homes and Gardens Real Estate Main Street Properties
(850) 912-4123
6 in this area
55 Total Sales
-
Wayne Hollingshead

Buyer's Agent in 2015
Wayne Hollingshead
SUN STONE PROPERTY OF NW FL, LLC
(850) 341-4489
23 Total Sales
-
Ranae Stewart

Seller's Agent in 2014
Ranae Stewart
The Realty Vault
(850) 477-3948
6 in this area
160 Total Sales
Map
Source: Pensacola Association of REALTORS®
MLS Number: 485096
APN: 21-1N-30-3500-005-004
- 10370 Bowman Ave
- 3326 Durney Dr
- 1762 Leigh Loop Unit 2D
- 1766 Leigh Loop Unit 3D
- 1774 Leigh Loop Unit 5D
- 3359 Bliss Ln Unit 4E
- 1778 Leigh Loop Unit 6D
- 3338 Bliss Ln Unit 10A
- 3342 Bliss Ln Unit 9A
- 1782 Leigh Loop Unit 7D
- 3366 Bliss Ln Unit 3A
- 917 Broken Arrow Ln
- 3370 Bliss Ln Unit 2A
- 3374 Bliss Ln Unit 1A
- 364 Evening Falls Dr
- 10240 Bowman Ave
- 956 Broken Arrow Ln
- 613 Calderwood Ct
- 542 Evening Falls Dr
- 538 Evening Falls Dr
