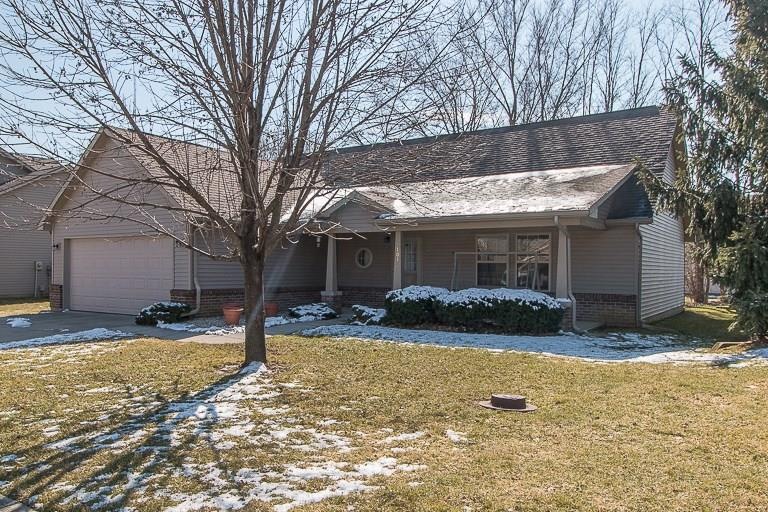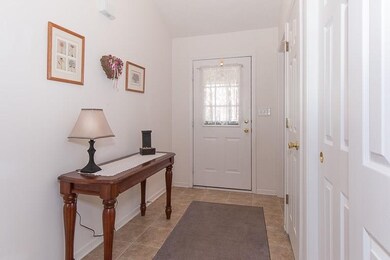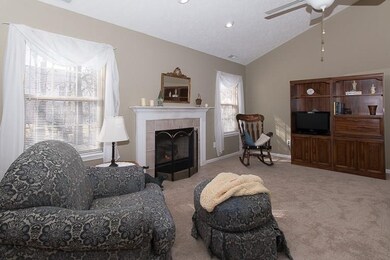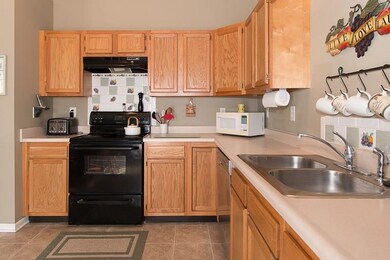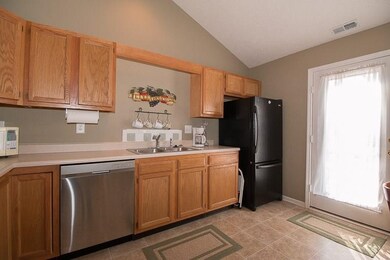1701 Emerald Pines Ln Westfield, IN 46074
East Westfield NeighborhoodHighlights
- Ranch Style House
- 1 Fireplace
- Garage
- Carey Ridge Elementary School Rated A
- Patio
About This Home
As of October 2021This perfect home has an open and airy floor plan with vaulted ceilings! 1 owner home kept in immaculate condition. Huge front porch to drink your morning coffee. Fences are allowed and there are so many options for the backyard. Brand new carpet, and appliances stay! There is a beautiful fireplace in the great room that opens into the kitchen. Spacious bedrooms with a split floor plan. Close to shopping and schools and Cool Creek Park. This home is waiting for you to make it your own!
Last Agent to Sell the Property
Amy Siewe
Last Buyer's Agent
Amy Siewe
Keller Williams Indy Metro NE
Home Details
Home Type
- Single Family
Est. Annual Taxes
- $1,578
Year Built
- Built in 2003
Home Design
- Ranch Style House
- Slab Foundation
- Vinyl Construction Material
Interior Spaces
- 1,440 Sq Ft Home
- 1 Fireplace
- Fire and Smoke Detector
Bedrooms and Bathrooms
- 3 Bedrooms
- 2 Full Bathrooms
Parking
- Garage
- Driveway
Additional Features
- Patio
- 8,712 Sq Ft Lot
- Heat Pump System
Community Details
- Association fees include insurance
- Emerald Pines Subdivision
- Property managed by Emerald Place HOA
Listing and Financial Details
- Assessor Parcel Number 291006001001000015
Ownership History
Purchase Details
Home Financials for this Owner
Home Financials are based on the most recent Mortgage that was taken out on this home.Purchase Details
Home Financials for this Owner
Home Financials are based on the most recent Mortgage that was taken out on this home.Purchase Details
Home Financials for this Owner
Home Financials are based on the most recent Mortgage that was taken out on this home.Purchase Details
Purchase Details
Map
Home Values in the Area
Average Home Value in this Area
Purchase History
| Date | Type | Sale Price | Title Company |
|---|---|---|---|
| Warranty Deed | $280,000 | None Available | |
| Warranty Deed | -- | None Available | |
| Corporate Deed | -- | Stewart Title | |
| Warranty Deed | -- | -- | |
| Corporate Deed | -- | -- |
Mortgage History
| Date | Status | Loan Amount | Loan Type |
|---|---|---|---|
| Open | $266,000 | New Conventional | |
| Previous Owner | $47,500 | New Conventional | |
| Previous Owner | $88,000 | Purchase Money Mortgage |
Property History
| Date | Event | Price | Change | Sq Ft Price |
|---|---|---|---|---|
| 10/08/2021 10/08/21 | Sold | $280,000 | 0.0% | $194 / Sq Ft |
| 08/17/2021 08/17/21 | Pending | -- | -- | -- |
| 08/11/2021 08/11/21 | For Sale | $279,900 | +89.8% | $194 / Sq Ft |
| 04/20/2016 04/20/16 | Sold | $147,500 | -1.7% | $102 / Sq Ft |
| 03/06/2016 03/06/16 | Pending | -- | -- | -- |
| 03/01/2016 03/01/16 | For Sale | $150,000 | -- | $104 / Sq Ft |
Tax History
| Year | Tax Paid | Tax Assessment Tax Assessment Total Assessment is a certain percentage of the fair market value that is determined by local assessors to be the total taxable value of land and additions on the property. | Land | Improvement |
|---|---|---|---|---|
| 2024 | $2,843 | $263,700 | $57,500 | $206,200 |
| 2023 | $2,868 | $252,700 | $57,500 | $195,200 |
| 2022 | $2,785 | $241,000 | $57,500 | $183,500 |
| 2021 | $2,497 | $211,200 | $57,500 | $153,700 |
| 2020 | $2,314 | $194,600 | $57,500 | $137,100 |
| 2019 | $2,090 | $176,500 | $37,700 | $138,800 |
| 2018 | $1,947 | $164,800 | $37,700 | $127,100 |
| 2017 | $1,676 | $151,800 | $37,700 | $114,100 |
| 2016 | $1,630 | $147,700 | $37,700 | $110,000 |
| 2014 | $1,552 | $141,500 | $37,700 | $103,800 |
| 2013 | $1,552 | $142,600 | $37,700 | $104,900 |
Source: MIBOR Broker Listing Cooperative®
MLS Number: MBR21401586
APN: 29-10-06-001-001.000-015
- 628 Southridge Ct
- 653 Southridge Ct
- 512 S Cherry St
- 0 David Brown Dr
- 2020 Tourmaline Dr
- 17003 Whitebark Ct
- 379 S Cherry St
- 367 S Cherry St
- 373 S Cherry St
- 306 S Cherry St
- 345 E Park St
- 338 E Park St
- 14892 Higgins Dr
- 14878 E Keenan Cir
- 401 Jersey St
- 16375 Burlwood Dr
- 16387 Burlwood Dr
- 16525 Iron Tree Ct
- 16632 Oak Rd
- 410 Jersey St
