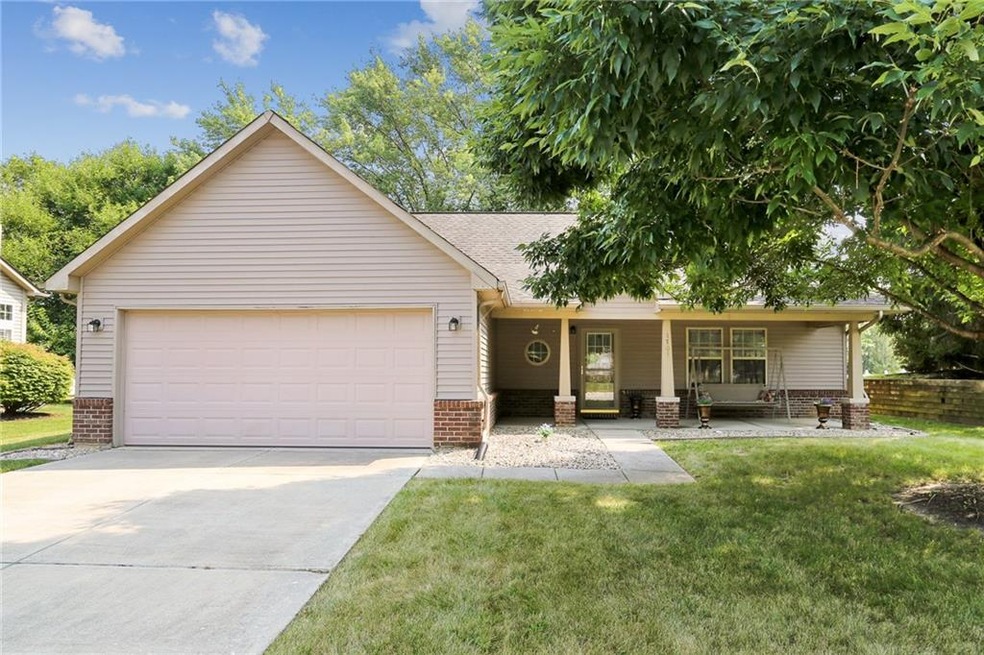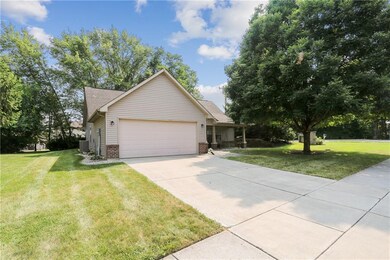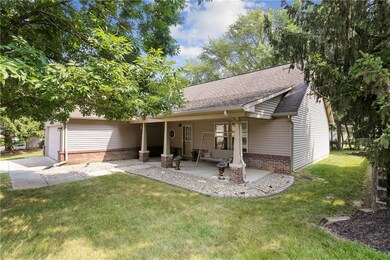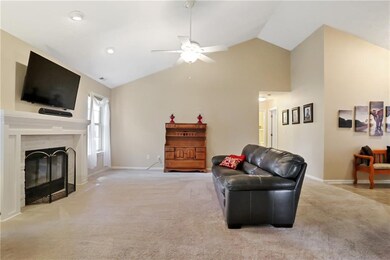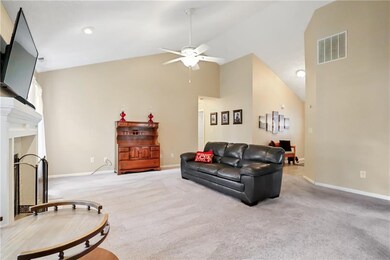
1701 Emerald Pines Ln Westfield, IN 46074
East Westfield NeighborhoodHighlights
- Covered patio or porch
- Attached Garage
- Combination Kitchen and Dining Room
- Carey Ridge Elementary School Rated A
About This Home
As of October 2021THIS IMMACULATELY CARED FOR 3 BED 2 BATH RANCH IN HIGHLY DESIRED EMERALD PINES SUBDIVISION, JUST A COUPLE BLOCKS FROM DOWNTOWN WESTFIELD, WON'T LAST LONG. THIS HOME HAS AN OPEN FLOOR PLAN WITH VAULTED CEILINGS IN THE LIVING ROOM, KITCHEN, AND MASTER BEDROOM. BEAUTIFUL GAS FIREPLACE AND SPACIOUS BEDROOMS WITH A SPLIT FLOOR PLAN. CLOSE TO SHOPPING, SCHOOLS, LOCAL EATERIES, COOL CREEK AND GRAND PARKS, MONON TRAIL AND MUCH MUCH MORE. SELLING AS-IS. OWNER IS A FAMILY MEMBER.
SHOWINGS TO START AT NOON ON WEDNESDAY, 8/10/2021
OPEN HOUSE SCHEDULED FRIDAY 8/13/2021 FROM 5PM-7PM, SATURDAY 8/14/2021 1PM-3PM, SUNDAY 8/15/2021 1PM-3PM.
ALL OFFERS DUE BY 6PM ON SUNDAY 8/15/2021. THEY WILL BE REVIEWED AND RESPONDED TO BY MONDAY 8/16/2021 AT 6PM.
Last Agent to Sell the Property
Stacy Swearingen
Highgarden Real Estate License #RB20002193
Last Buyer's Agent
Virginia Campbell
F.C. Tucker Company

Home Details
Home Type
- Single Family
Est. Annual Taxes
- $2,314
Year Built
- 2004
HOA Fees
- $15 per month
Parking
- Attached Garage
Additional Features
- Combination Kitchen and Dining Room
- Covered patio or porch
Community Details
- Property managed by EMERALD PINES
- The community has rules related to covenants, conditions, and restrictions
Ownership History
Purchase Details
Home Financials for this Owner
Home Financials are based on the most recent Mortgage that was taken out on this home.Purchase Details
Home Financials for this Owner
Home Financials are based on the most recent Mortgage that was taken out on this home.Purchase Details
Home Financials for this Owner
Home Financials are based on the most recent Mortgage that was taken out on this home.Purchase Details
Purchase Details
Map
Similar Homes in Westfield, IN
Home Values in the Area
Average Home Value in this Area
Purchase History
| Date | Type | Sale Price | Title Company |
|---|---|---|---|
| Warranty Deed | $280,000 | None Available | |
| Warranty Deed | -- | None Available | |
| Corporate Deed | -- | Stewart Title | |
| Warranty Deed | -- | -- | |
| Corporate Deed | -- | -- |
Mortgage History
| Date | Status | Loan Amount | Loan Type |
|---|---|---|---|
| Open | $266,000 | New Conventional | |
| Previous Owner | $47,500 | New Conventional | |
| Previous Owner | $88,000 | Purchase Money Mortgage |
Property History
| Date | Event | Price | Change | Sq Ft Price |
|---|---|---|---|---|
| 10/08/2021 10/08/21 | Sold | $280,000 | 0.0% | $194 / Sq Ft |
| 08/17/2021 08/17/21 | Pending | -- | -- | -- |
| 08/11/2021 08/11/21 | For Sale | $279,900 | +89.8% | $194 / Sq Ft |
| 04/20/2016 04/20/16 | Sold | $147,500 | -1.7% | $102 / Sq Ft |
| 03/06/2016 03/06/16 | Pending | -- | -- | -- |
| 03/01/2016 03/01/16 | For Sale | $150,000 | -- | $104 / Sq Ft |
Tax History
| Year | Tax Paid | Tax Assessment Tax Assessment Total Assessment is a certain percentage of the fair market value that is determined by local assessors to be the total taxable value of land and additions on the property. | Land | Improvement |
|---|---|---|---|---|
| 2024 | $2,843 | $263,700 | $57,500 | $206,200 |
| 2023 | $2,868 | $252,700 | $57,500 | $195,200 |
| 2022 | $2,785 | $241,000 | $57,500 | $183,500 |
| 2021 | $2,497 | $211,200 | $57,500 | $153,700 |
| 2020 | $2,314 | $194,600 | $57,500 | $137,100 |
| 2019 | $2,090 | $176,500 | $37,700 | $138,800 |
| 2018 | $1,947 | $164,800 | $37,700 | $127,100 |
| 2017 | $1,676 | $151,800 | $37,700 | $114,100 |
| 2016 | $1,630 | $147,700 | $37,700 | $110,000 |
| 2014 | $1,552 | $141,500 | $37,700 | $103,800 |
| 2013 | $1,552 | $142,600 | $37,700 | $104,900 |
Source: MIBOR Broker Listing Cooperative®
MLS Number: 21804830
APN: 29-10-06-001-001.000-015
- 628 Southridge Ct
- 653 Southridge Ct
- 0 David Brown Dr
- 2020 Tourmaline Dr
- 512 S Cherry St
- 17003 Whitebark Ct
- 379 S Cherry St
- 367 S Cherry St
- 373 S Cherry St
- 306 S Cherry St
- 345 E Park St
- 16375 Burlwood Dr
- 16387 Burlwood Dr
- 338 E Park St
- 16525 Iron Tree Ct
- 16632 Oak Rd
- 401 Jersey St
- 14892 Higgins Dr
- 14878 E Keenan Cir
- 410 Jersey St
