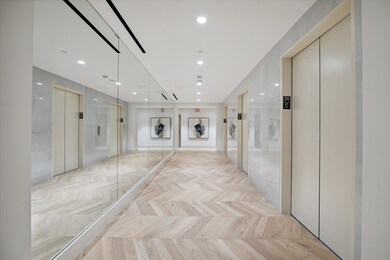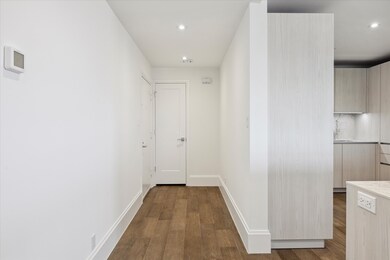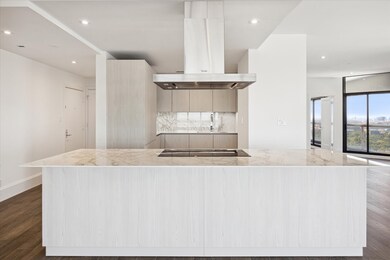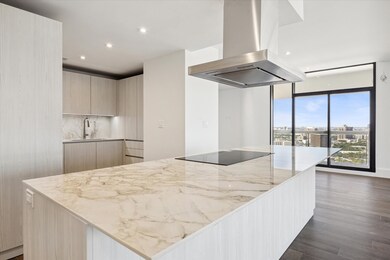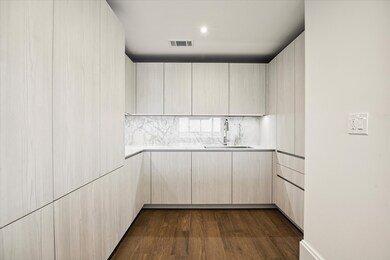The Parklane 1701 Hermann Dr Unit 27CE Floor 27 Houston, TX 77004
Estimated payment $11,465/month
Highlights
- Concierge
- Rooftop Deck
- Clubhouse
- Poe Elementary School Rated A-
- Views to the East
- Wood Flooring
About This Home
HOME HAS BEEN COMPLETELY RENOVATED. This 27th floor, corner 3 bedroom offers stunning views of Hermann Park & the Texas Medical Center. Beautiful hardwood floors throughout the living areas and primary bedroom. Sleek Dekton countertops with Eggersmann cabinetry and Thermador Appliances. Pre-wired for home automation technology package. Steps from Hermann Park and the Museum District, and just minutes from the Texas Medical Center, Rice Village, Downtown and more--The Parklane offers stunning condominium homes with modern finishes and conveniences, sweeping park and city views, and urban Houston living at its finest. Homes are available for immediate move-in. Stop by today and see for yourself!
Property Details
Home Type
- Condominium
Est. Annual Taxes
- $4,728
Year Built
- Built in 1983
Lot Details
- Home Has East or West Exposure
HOA Fees
- $2,505 Monthly HOA Fees
Property Views
- Views to the East
- Views to the West
Home Design
- Entry on the 27th floor
Interior Spaces
- 2,749 Sq Ft Home
- Wired For Sound
- Formal Entry
- Family Room Off Kitchen
- Home Office
- Sun or Florida Room
- Utility Room
- Stacked Washer and Dryer
- Home Gym
- Smart Home
Kitchen
- Breakfast Bar
- Convection Oven
- Electric Oven
- Electric Cooktop
- Microwave
- Dishwasher
- Kitchen Island
- Pots and Pans Drawers
- Self-Closing Drawers and Cabinet Doors
- Disposal
- Instant Hot Water
Flooring
- Wood
- Carpet
- Tile
Bedrooms and Bathrooms
- 3 Bedrooms
- 3 Full Bathrooms
- Double Vanity
- Single Vanity
- Soaking Tub
- Bathtub with Shower
- Separate Shower
Parking
- 4 Parking Spaces
- Electric Vehicle Home Charger
- Assigned Parking
- Controlled Entrance
Eco-Friendly Details
- ENERGY STAR Qualified Appliances
- Energy-Efficient Lighting
- Energy-Efficient Thermostat
Outdoor Features
- Balcony
- Rooftop Deck
- Terrace
- Outdoor Storage
- Play Equipment
Schools
- Poe Elementary School
- Cullen Middle School
- Lamar High School
Utilities
- Central Heating and Cooling System
- Programmable Thermostat
Community Details
Overview
- Association fees include common area insurance, cable TV, gas, ground maintenance, maintenance structure, partial utilities, recreation facilities, sewer, trash, valet, water
- First Service Residential Association
- High-Rise Condominium
- The Parklane Condos
- Built by TEMA Development
- Parklane Condo Subdivision
Amenities
- Concierge
- Doorman
- Valet Parking
- Trash Chute
- Clubhouse
- Elevator
Recreation
- Tennis Courts
Pet Policy
- The building has rules on how big a pet can be within a unit
Security
- Card or Code Access
- Fire and Smoke Detector
Map
About The Parklane
Home Values in the Area
Average Home Value in this Area
Tax History
| Year | Tax Paid | Tax Assessment Tax Assessment Total Assessment is a certain percentage of the fair market value that is determined by local assessors to be the total taxable value of land and additions on the property. | Land | Improvement |
|---|---|---|---|---|
| 2025 | $4,728 | $856,368 | $162,710 | $693,658 |
| 2024 | $4,728 | $416,521 | $79,139 | $337,382 |
| 2023 | $4,728 | $440,344 | $83,665 | $356,679 |
| 2022 | $5,850 | $252,498 | $47,975 | $204,523 |
| 2021 | $5,283 | $226,688 | $43,071 | $183,617 |
| 2020 | $9,175 | $361,693 | $68,722 | $292,971 |
| 2019 | $8,505 | $321,481 | $61,081 | $260,400 |
| 2018 | $5,210 | $205,874 | $39,116 | $166,758 |
| 2017 | $5,442 | $205,874 | $39,116 | $166,758 |
| 2016 | $8,476 | $320,612 | $60,916 | $259,696 |
| 2015 | -- | $285,679 | $54,279 | $231,400 |
| 2014 | -- | $300,183 | $57,035 | $243,148 |
Property History
| Date | Event | Price | List to Sale | Price per Sq Ft |
|---|---|---|---|---|
| 06/06/2025 06/06/25 | For Sale | $1,625,250 | -- | $591 / Sq Ft |
Source: Houston Association of REALTORS®
MLS Number: 6080636
APN: 1155890270002
- 1701 Hermann Dr Unit 34L
- 1701 Hermann Dr Unit 23B
- 1701 Hermann Dr Unit 24B
- 1701 Hermann Dr Unit 24A
- 1701 Hermann Dr Unit 9A
- 1701 Hermann Dr Unit 30D
- 1701 Hermann Dr Unit 24F
- 1905 Binz St Unit 1-10
- 2001 Binz St
- 5505 Jackson St Unit D
- 5517 Crawford St Unit B
- 1709 Calumet St
- 1928 Prospect St
- 1812 Prospect St
- 1820 Prospect St
- 5407 Jackson St
- 1400 Hermann Dr Unit 3H
- 1400 Hermann Dr Unit 10C
- 1400 Hermann Dr Unit 11E
- 5925 Almeda Rd Unit 11501
- 1701 Hermann Dr Unit 17A
- 1699 Hermann Dr
- 5622 Chartres St Unit 3
- 1906 Binz St Unit 2
- 3 Hermann Museum Circle Dr
- 1905 Binz St Unit 6
- 5611 Jackson St Unit 10
- 1615 Hermann Dr
- 5516 Chenevert St Unit 4
- 1920 Calumet St Unit 103
- 1920 Calumet St Unit 102
- 1924 Calumet St Unit 103
- 1818 Calumet St Unit 1
- 2215 Hermann Dr
- 5755 Almeda Rd
- 1822 Prospect St
- 1826 Prospect St
- 1820 Prospect St
- 1819 Prospect St Unit A
- 5925 Almeda Rd Unit 11607


