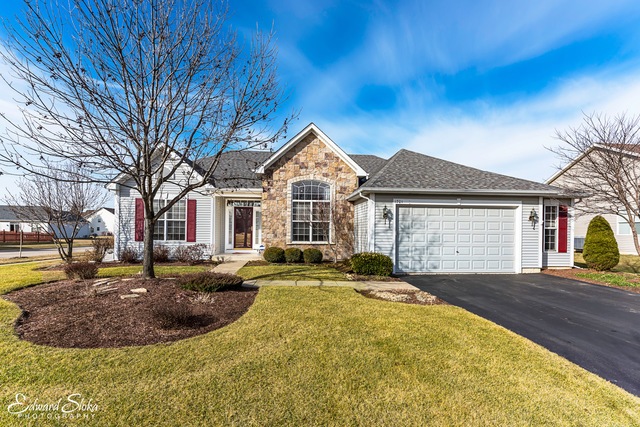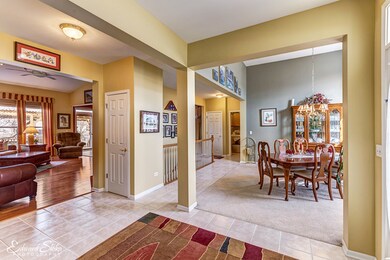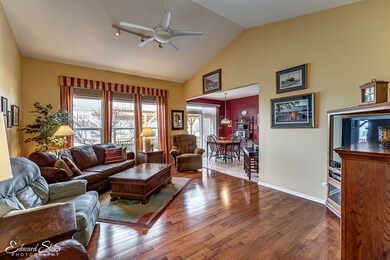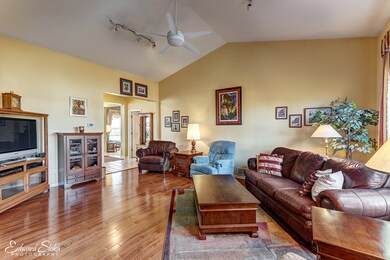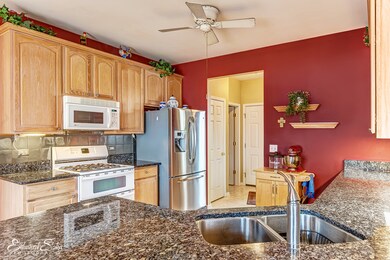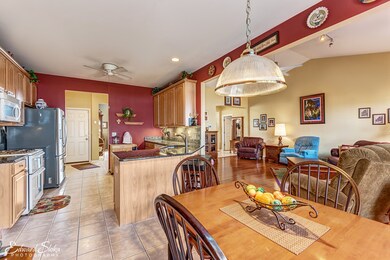
1701 Hoover Trail Unit 1 McHenry, IL 60051
Highlights
- Recreation Room
- Wood Flooring
- Corner Lot
- Vaulted Ceiling
- Main Floor Bedroom
- 4-minute walk to Liberty Trails Park
About This Home
As of October 2022You will fall in love with this beautifully appointed home. Brilliant open floor plan w/ 9 ft ceilings, hard wood flooring & so much natural light. Gourmet kitchen including granite counters, extra large cabinets, breakfast bar & eating area open to the back porch. High end features including updated & recessed lighting, custom window treatments, closet organizers, white trim, sprinkler & security system. Luxury master suite w/ his & her closets, private master bath w/ soaking tub & dual sinks. 1941 sq ft finished basement w/ large rec room (18x41), dry bar, gas fireplace, 4br/office, play area, & full bath. Relax, entertain or enjoy family time in the private fenced yard w/ storage shed, professionally landscaped, & stunning custom redwood pergola covered patio. Furnace & A/C replaced in 2015. Water heater 4 years new. Brand new 30 year architectural shingle roof (May 2016). 2 1/2 car large garage w/ yard access. Close to town. There is nothing to do here but move in & ENJOY!
Last Agent to Sell the Property
Berkshire Hathaway HomeServices Starck Real Estate License #475157633 Listed on: 02/16/2017

Last Buyer's Agent
Marcia Behrns
Berkshire Hathaway HomeServices Starck Real Estate License #475127297

Home Details
Home Type
- Single Family
Est. Annual Taxes
- $9,341
Year Built
- 2004
Lot Details
- Fenced Yard
- Corner Lot
HOA Fees
- $11 per month
Parking
- Attached Garage
- Garage Door Opener
- Driveway
- Parking Included in Price
- Garage Is Owned
Home Design
- Asphalt Shingled Roof
- Stone Siding
- Vinyl Siding
Interior Spaces
- Dry Bar
- Vaulted Ceiling
- Recreation Room
- Play Room
- Wood Flooring
Kitchen
- Breakfast Bar
- Double Oven
- Microwave
- Dishwasher
- Disposal
Bedrooms and Bathrooms
- Main Floor Bedroom
- Primary Bathroom is a Full Bathroom
- Bathroom on Main Level
- Dual Sinks
- Soaking Tub
Laundry
- Laundry on main level
- Dryer
- Washer
Partially Finished Basement
- Basement Fills Entire Space Under The House
- Finished Basement Bathroom
- Crawl Space
Outdoor Features
- Patio
- Outdoor Grill
Utilities
- Forced Air Heating and Cooling System
- Heating System Uses Gas
Listing and Financial Details
- Senior Tax Exemptions
- Homeowner Tax Exemptions
Ownership History
Purchase Details
Home Financials for this Owner
Home Financials are based on the most recent Mortgage that was taken out on this home.Purchase Details
Home Financials for this Owner
Home Financials are based on the most recent Mortgage that was taken out on this home.Purchase Details
Purchase Details
Purchase Details
Home Financials for this Owner
Home Financials are based on the most recent Mortgage that was taken out on this home.Similar Homes in McHenry, IL
Home Values in the Area
Average Home Value in this Area
Purchase History
| Date | Type | Sale Price | Title Company |
|---|---|---|---|
| Deed | $375,000 | -- | |
| Warranty Deed | $28,500 | Chicago Title | |
| Interfamily Deed Transfer | -- | Attorney | |
| Interfamily Deed Transfer | -- | None Available | |
| Deed | $305,300 | First American Title |
Mortgage History
| Date | Status | Loan Amount | Loan Type |
|---|---|---|---|
| Open | $562,500 | Credit Line Revolving | |
| Previous Owner | $150,000 | Credit Line Revolving | |
| Previous Owner | $170,000 | New Conventional | |
| Previous Owner | $158,000 | Unknown | |
| Previous Owner | $160,800 | Unknown | |
| Previous Owner | $173,500 | Unknown | |
| Closed | $562,500 | No Value Available |
Property History
| Date | Event | Price | Change | Sq Ft Price |
|---|---|---|---|---|
| 10/11/2022 10/11/22 | Sold | $375,000 | -1.3% | $175 / Sq Ft |
| 08/28/2022 08/28/22 | Pending | -- | -- | -- |
| 08/09/2022 08/09/22 | Price Changed | $379,900 | -2.6% | $178 / Sq Ft |
| 06/16/2022 06/16/22 | For Sale | $390,000 | +36.8% | $182 / Sq Ft |
| 06/13/2017 06/13/17 | Sold | $285,000 | -3.4% | $133 / Sq Ft |
| 05/07/2017 05/07/17 | Pending | -- | -- | -- |
| 04/06/2017 04/06/17 | Price Changed | $295,000 | -1.7% | $138 / Sq Ft |
| 02/16/2017 02/16/17 | For Sale | $300,000 | -- | $140 / Sq Ft |
Tax History Compared to Growth
Tax History
| Year | Tax Paid | Tax Assessment Tax Assessment Total Assessment is a certain percentage of the fair market value that is determined by local assessors to be the total taxable value of land and additions on the property. | Land | Improvement |
|---|---|---|---|---|
| 2023 | $9,341 | $117,121 | $18,491 | $98,630 |
| 2022 | $9,277 | $108,657 | $17,155 | $91,502 |
| 2021 | $7,829 | $100,019 | $15,976 | $84,043 |
| 2020 | $7,924 | $95,850 | $15,310 | $80,540 |
| 2019 | $8,251 | $91,017 | $14,538 | $76,479 |
| 2018 | $9,350 | $92,584 | $14,789 | $77,795 |
| 2017 | $9,631 | $92,588 | $14,790 | $77,798 |
| 2016 | $9,288 | $86,530 | $13,822 | $72,708 |
| 2013 | -- | $69,864 | $14,792 | $55,072 |
Agents Affiliated with this Home
-
Rocky Palmer

Seller's Agent in 2022
Rocky Palmer
RE/MAX
(815) 693-1143
17 in this area
73 Total Sales
-
Tracy Stella

Buyer's Agent in 2022
Tracy Stella
Stellar Results Realty
(224) 622-0583
11 in this area
152 Total Sales
-
Shelly Voight

Seller's Agent in 2017
Shelly Voight
Berkshire Hathaway HomeServices Starck Real Estate
(847) 421-8495
7 in this area
74 Total Sales
-

Buyer's Agent in 2017
Marcia Behrns
Berkshire Hathaway HomeServices Starck Real Estate
(815) 342-0940
Map
Source: Midwest Real Estate Data (MRED)
MLS Number: MRD09505918
APN: 09-25-178-009
- 1510 Hillside Ln
- 1828 Orchard Beach Rd
- 2015 N Woodlawn Park Ave
- 3010 Mary Ln
- 2310 Truman Trail
- 2304 Truman Trail
- 2714 Arbor Dr
- 1508 N River Rd
- 2115 N Woodlawn Park Ave
- 1425 N River Rd
- 2213 Tyler Trail
- 1417 N Edgewood Ln Unit 4
- 2217 Tyler Trail
- 2314 Tyler Trail
- 2215 N Woodlawn Park Ave
- 3112 Almond Ln
- 1719 Vivian Way Ct
- 2909 Julia Way
- 1716 Court St
- Lot 8 Riverside Dr
