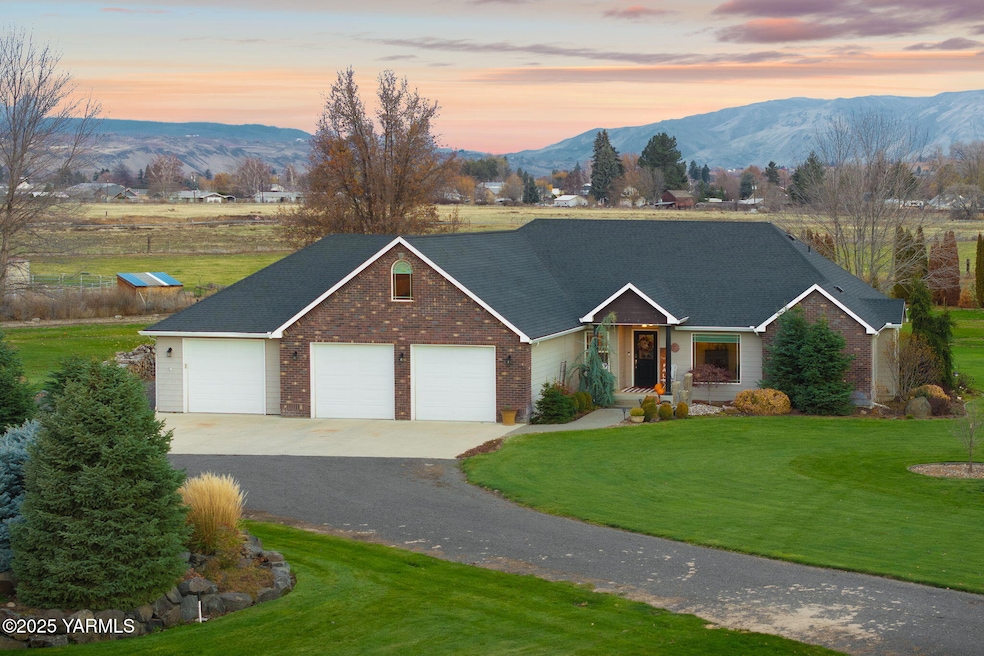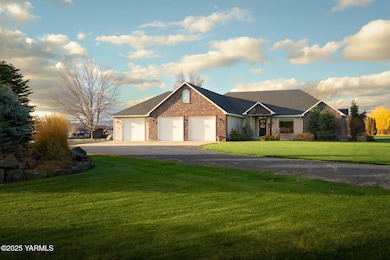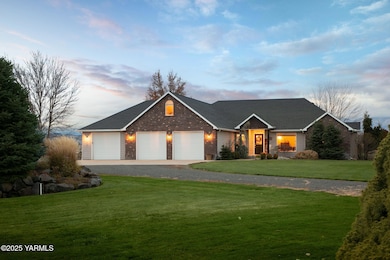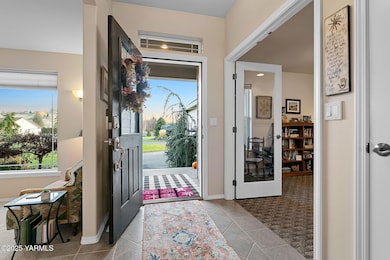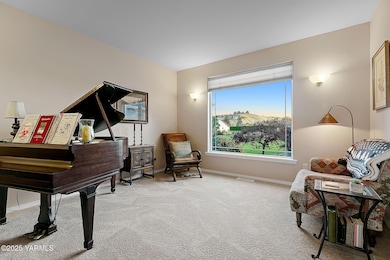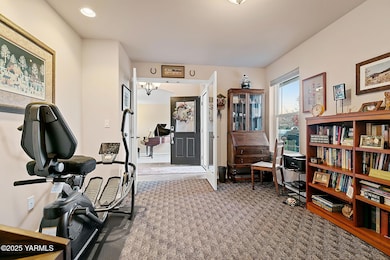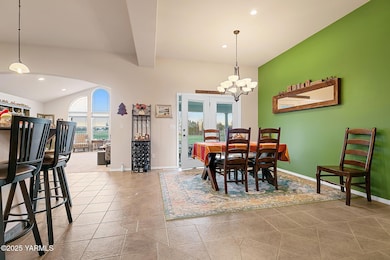1701 Mapleway Rd Yakima, WA 98908
Estimated payment $4,120/month
Highlights
- RV Access or Parking
- Deck
- Den
- 3.28 Acre Lot
- Jetted Tub in Primary Bathroom
- Walk-In Pantry
About This Home
Experience country living at its finest--where peaceful semi-rural surroundings meet comfort, space, and timeless appeal. Located in the heart of Gleed on over 3 acres of flat, park-like land, this well-maintained home offers exceptional privacy while remaining just minutes from Yakima and Highway 12.Inside, the home features 3 bedrooms plus a den, 2 baths, a formal living room, and a bright, inviting family room with large windows that fill the space with natural light and capture beautiful views of Mt. Clemans. The open kitchen is designed for both everyday use and entertaining, offering granite countertops, Hickory cabinets, a Tuscan tile backsplash, double ovens, crown molding and a walk-in pantry. A designated dining area and an oversized eating bar provide plenty of room for gatherings.The primary suite offers a quiet retreat with a jetted soaking tub, 3/4 shower, a spacious walk-in closet, and private access to the back patio. Secondary bedrooms are thoughtfully separated for added privacy.Additional highlights include a 3-car garage with a pull-through door and a versatile bonus loft above--ideal for an office, guest space, or recreation room. The home's classic brick-and-wood exterior blends seamlessly with its serene, wide-open setting.For those seeking space, single-level living, and the true essence of country life, this Gleed property is ready to welcome you home.
Open House Schedule
-
Saturday, November 22, 202511:00 am to 1:00 pm11/22/2025 11:00:00 AM +00:0011/22/2025 1:00:00 PM +00:00Add to Calendar
-
Sunday, November 23, 202512:00 to 2:00 pm11/23/2025 12:00:00 PM +00:0011/23/2025 2:00:00 PM +00:00Add to Calendar
Home Details
Home Type
- Single Family
Est. Annual Taxes
- $6,028
Year Built
- Built in 2002
Lot Details
- 3.28 Acre Lot
- Level Lot
- Sprinkler System
- Garden
- Property is zoned RT - Rural Trans
Home Design
- Brick Exterior Construction
- Concrete Foundation
- Frame Construction
- Composition Roof
- Wood Siding
Interior Spaces
- 2,714 Sq Ft Home
- 1-Story Property
- Central Vacuum
- Crown Molding
- Den
- Property Views
Kitchen
- Breakfast Bar
- Walk-In Pantry
- Double Oven
- Indoor Grill
- Range
- Microwave
- Dishwasher
- Kitchen Island
Flooring
- Carpet
- Tile
- Vinyl
Bedrooms and Bathrooms
- 3 Bedrooms
- Walk-In Closet
- 2 Full Bathrooms
- Dual Sinks
- Jetted Tub in Primary Bathroom
- Soaking Tub
Parking
- 3 Car Attached Garage
- Garage Door Opener
- RV Access or Parking
Outdoor Features
- Deck
Utilities
- Forced Air Heating and Cooling System
- Heat Pump System
- Community Well
- Septic Design Installed
Community Details
- The community has rules related to covenants, conditions, and restrictions
Listing and Financial Details
- Assessor Parcel Number 181433-34407
Map
Home Values in the Area
Average Home Value in this Area
Tax History
| Year | Tax Paid | Tax Assessment Tax Assessment Total Assessment is a certain percentage of the fair market value that is determined by local assessors to be the total taxable value of land and additions on the property. | Land | Improvement |
|---|---|---|---|---|
| 2025 | $6,028 | $622,700 | $128,700 | $494,000 |
| 2023 | $5,306 | $515,400 | $80,100 | $435,300 |
| 2022 | $5,183 | $467,700 | $78,100 | $389,600 |
| 2021 | $4,784 | $424,800 | $74,000 | $350,800 |
| 2019 | $4,033 | $367,300 | $61,200 | $306,100 |
| 2018 | $4,115 | $300,900 | $60,200 | $240,700 |
| 2017 | $3,786 | $300,000 | $60,200 | $239,800 |
| 2016 | $3,850 | $296,600 | $60,200 | $236,400 |
| 2015 | $3,850 | $291,300 | $60,200 | $231,100 |
| 2014 | $3,850 | $299,050 | $65,350 | $233,700 |
| 2013 | $3,850 | $299,050 | $65,350 | $233,700 |
Property History
| Date | Event | Price | List to Sale | Price per Sq Ft | Prior Sale |
|---|---|---|---|---|---|
| 11/20/2025 11/20/25 | For Sale | $685,000 | +39.7% | $252 / Sq Ft | |
| 06/07/2018 06/07/18 | Sold | $490,450 | -- | $173 / Sq Ft | View Prior Sale |
| 06/07/2018 06/07/18 | Pending | -- | -- | -- |
Purchase History
| Date | Type | Sale Price | Title Company |
|---|---|---|---|
| Warranty Deed | $490,450 | None Available |
Mortgage History
| Date | Status | Loan Amount | Loan Type |
|---|---|---|---|
| Open | $200,000 | New Conventional |
Source: MLS Of Yakima Association Of REALTORS®
MLS Number: 25-3294
APN: 181433-34407
- nak Unassigned Ave
- 11 Suntides Blvd
- 1460 Selah Heights Rd
- 341 Brown Ln
- 451 Pence Rd Unit 20
- 451 Pence Rd Unit 35
- NKA Mccormick Rd
- NKA Pleasant Hill Rd
- 341 Pleasant Hills Dr
- 731 Selah Naches Rd
- 31 Link Rd
- 1700 W 1st Ave
- 1609 W Yakima Ave
- 130 Hovde Ln
- 1604 Garrettson Grade Ave
- 1504 W Naches Ave
- 108 Dwinell Dr
- 187 Braxton Ln
- 110 Dwinell Dr
- 112 Dwinell Dr
