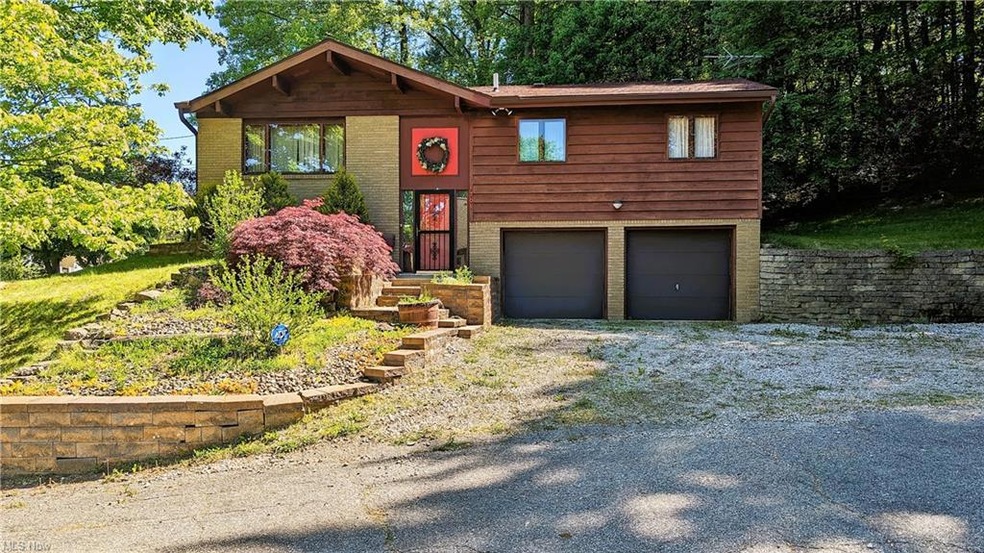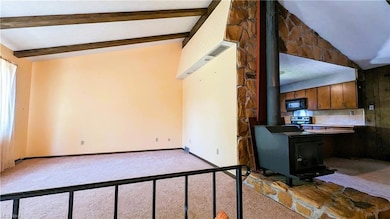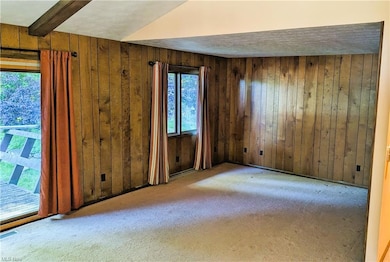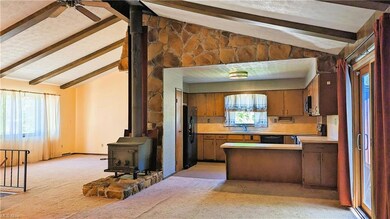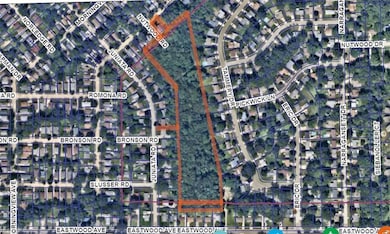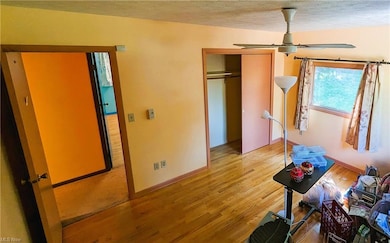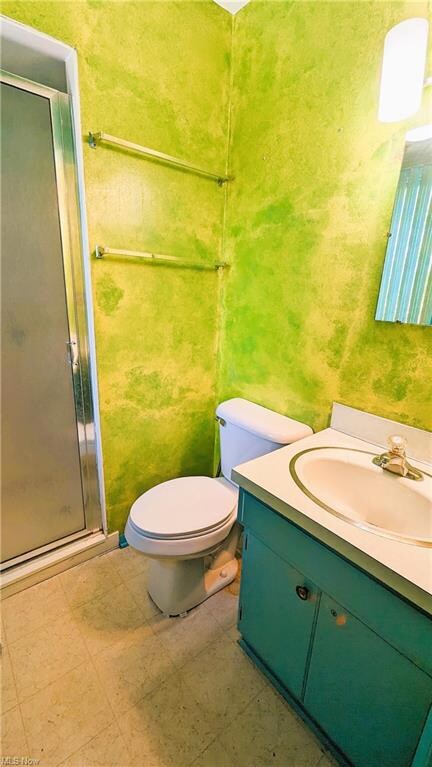
1701 Nutwood Rd Akron, OH 44305
Goodyear Heights NeighborhoodEstimated Value: $141,000 - $240,000
Highlights
- 6.65 Acre Lot
- 1 Fireplace
- Porch
- Deck
- 2 Car Direct Access Garage
- Shed
About This Home
As of July 2023Very Rare opportunity available!! This raised ranch home offers 2 bedrooms, 2 bath with the open concept living room, kitchen and dining area all on over 6.5 acres. YES, over 6.5 acres!!! The house is in Akron but the majority of the property resides in Tallmadge, with access to the property on the East side of Juniata. From the front door the entry stairs take you up to the open floor plan and down to the basement. Focal points of this space are the wood burning stove that separates the kitchen and living room as well as the sliders that leads to the back deck & back yard. Follow the hallway down to a full bath and 2 bedrooms. One is the master bedroom has hardwood floors, ceiling fan, large windows, and a master bath. The 2nd bedroom also has hardwood floors with large windows and natural light. The lower level has a lot of built in storage shelving and could easily be finished for extra living space. The 2-car garage is nice sized, and again opens to the basement. House needs a little TLC, but has a ton of potential. This property is very close to the Goodyear Metro Park, Akron City Hospital, shopping, restaurants, Tallmadge Circle, and I-76.
Home Details
Home Type
- Single Family
Est. Annual Taxes
- $4,227
Year Built
- Built in 1968
Lot Details
- 6.65 Acre Lot
- South Facing Home
- Unpaved Streets
Parking
- 2 Car Direct Access Garage
- Garage Door Opener
Home Design
- Brick Exterior Construction
- Asphalt Roof
- Cedar
Interior Spaces
- 1,232 Sq Ft Home
- 1-Story Property
- 1 Fireplace
Kitchen
- Range
- Microwave
- Dishwasher
Bedrooms and Bathrooms
- 2 Main Level Bedrooms
- 2 Full Bathrooms
Basement
- Walk-Out Basement
- Basement Fills Entire Space Under The House
Outdoor Features
- Deck
- Shed
- Porch
Utilities
- Forced Air Heating and Cooling System
- Heating System Uses Gas
Community Details
- Tallmadge Road Allotment Community
Listing and Financial Details
- Assessor Parcel Number 6835542
Ownership History
Purchase Details
Home Financials for this Owner
Home Financials are based on the most recent Mortgage that was taken out on this home.Similar Homes in Akron, OH
Home Values in the Area
Average Home Value in this Area
Purchase History
| Date | Buyer | Sale Price | Title Company |
|---|---|---|---|
| Karadin Joseph | $203,000 | None Listed On Document |
Property History
| Date | Event | Price | Change | Sq Ft Price |
|---|---|---|---|---|
| 07/18/2023 07/18/23 | Sold | $203,000 | -3.3% | $165 / Sq Ft |
| 06/08/2023 06/08/23 | Pending | -- | -- | -- |
| 05/29/2023 05/29/23 | For Sale | $209,900 | -- | $170 / Sq Ft |
Tax History Compared to Growth
Tax History
| Year | Tax Paid | Tax Assessment Tax Assessment Total Assessment is a certain percentage of the fair market value that is determined by local assessors to be the total taxable value of land and additions on the property. | Land | Improvement |
|---|---|---|---|---|
| 2025 | $4,195 | $55,811 | $19,817 | $35,994 |
| 2024 | $4,195 | $55,811 | $19,817 | $35,994 |
| 2023 | $4,195 | $54,894 | $19,817 | $35,077 |
| 2022 | $1,774 | $34,126 | $12,233 | $21,893 |
| 2021 | $1,776 | $34,126 | $12,233 | $21,893 |
| 2020 | $1,750 | $34,120 | $12,230 | $21,890 |
| 2019 | $1,636 | $30,170 | $10,660 | $19,510 |
| 2018 | $1,614 | $30,170 | $10,660 | $19,510 |
| 2017 | $1,781 | $30,170 | $10,660 | $19,510 |
| 2016 | $1,783 | $32,180 | $10,660 | $21,520 |
| 2015 | $1,781 | $32,180 | $10,660 | $21,520 |
| 2014 | $1,767 | $32,180 | $10,660 | $21,520 |
| 2013 | $1,836 | $33,680 | $10,660 | $23,020 |
Agents Affiliated with this Home
-
Jodi Hodson

Seller's Agent in 2023
Jodi Hodson
Howard Hanna
(234) 205-8410
25 in this area
558 Total Sales
-
Ricardo Simonelli

Buyer's Agent in 2023
Ricardo Simonelli
Keller Williams Chervenic Rlty
(440) 552-6959
4 in this area
542 Total Sales
-
Kerri Rodich
K
Buyer Co-Listing Agent in 2023
Kerri Rodich
Keller Williams Chervenic Rlty
(330) 348-4009
1 in this area
74 Total Sales
Map
Source: MLS Now
MLS Number: 4461625
APN: 68-35542
- 1658 Bronson Rd
- 542 Tammery Dr
- 448 Melony Ln
- 462 Pickwick Ln
- 233 Nutwood Dr
- 1588 Eastwood Ave
- 1760 Olalla Ave
- 712 Morningview Ave
- 69 Otoe Ave
- 390 Southwest Ave
- 434 Carruthers Rd
- 28 Shanafelt Ave
- 1976 Village Pkwy Unit M134
- 918 Brittain Rd
- 955 Ute Ave
- 1024 Brittain Rd
- 912 Ute Ave
- 932 Cree Ave
- 871 Chinook Ave
- 548 Morningview Ave
- 1701 Nutwood Rd
- 1702 Nutwood Rd
- 1037 Burbank Ave
- 1024 Burbank Ave
- 1689 Nutwood Rd
- 1003 Burbank Ave
- 1690 Nutwood Rd
- 1028 Burbank Ave
- 1034 Burbank Ave
- 1047 Burbank Ave
- 438 Tammery Dr
- 995 Burbank Ave
- 991 Burbank Ave
- 991 Burbank Ave
- 432 Tammery Dr
- 1695 Juniata Rd
- 1675 Nutwood Rd
- 1023 Morningview Ave
- 444 Tammery Dr
- 1044 Burbank Ave
