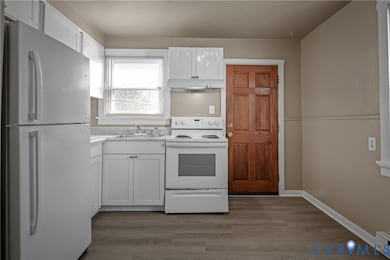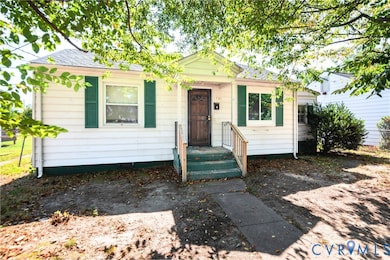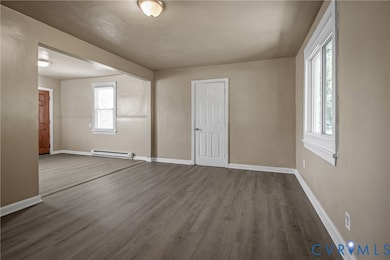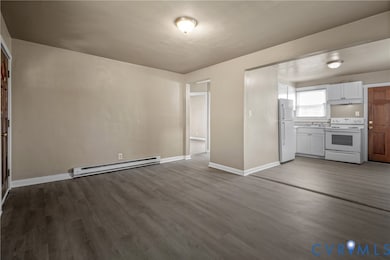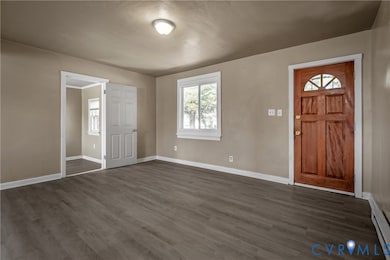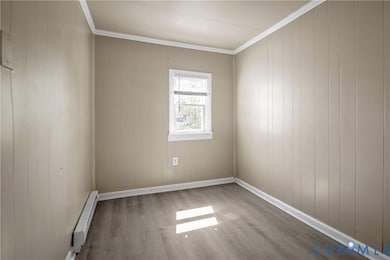1701 Peter Paul Blvd Richmond, VA 23223
Peter Paul NeighborhoodEstimated payment $1,099/month
Highlights
- Breakfast Area or Nook
- Shed
- Property is Fully Fenced
- Open High School Rated A+
- Baseboard Heating
- Wood Siding
About This Home
** Price improvement! ** A brand-new renovation awaits at 1701 Peter Paul Blvd, where modern updates meet the historic charm of Richmond’s East End. This two bedroom, one bathroom home has been thoughtfully refreshed from top to bottom, creating a move-in ready space designed for comfort and ease. The welcoming facade is framed by two mature shade trees and a chain-link fence, setting the tone for a property that feels both inviting and practical. Inside, new luxury vinyl tile flooring carries throughout every room, unifying the home with a clean and contemporary look. The open-concept living and kitchen area is bright and versatile, making it a natural gathering space for both everyday routines and relaxed entertaining. The kitchen features brand-new appliances, including a refrigerator and an electric range. The laundry closet with a convenient stacked washer and dryer unit conveys with the home, offering everything you need in one streamlined design. The bathroom has been fully renovated with fresh fixtures including a new tub, toilet, and vanity, giving it a crisp and polished feel. Both bedrooms include closets for storage and flexibility, whether you’re setting up a restful retreat, home office, or guest space. Outdoors, the fully fenced yard provides peace of mind along with space to enjoy gardening, pets, or simple outdoor relaxation. A detached shed offers additional storage, while rear alley access opens the possibility for added convenience. Located in a vibrant and evolving community, this home offers quick access to local parks, neighborhood eateries, and Richmond’s thriving downtown arts and entertainment scene. Don’t miss your chance to discover this thoughtfully updated home, schedule your private showing today!
Listing Agent
Real Broker LLC Brokerage Email: membership@therealbrokerage.com License #0225184825 Listed on: 09/09/2025

Co-Listing Agent
Real Broker LLC Brokerage Email: membership@therealbrokerage.com License #0225086086
Home Details
Home Type
- Single Family
Est. Annual Taxes
- $1,800
Year Built
- Built in 1946
Lot Details
- 7,501 Sq Ft Lot
- Property is Fully Fenced
- Chain Link Fence
- Zoning described as R-5
Parking
- On-Street Parking
Home Design
- Fire Rated Drywall
- Frame Construction
- Shingle Roof
- Composition Roof
- Wood Siding
- Vinyl Siding
Interior Spaces
- 720 Sq Ft Home
- 1-Story Property
- Center Hall
- Vinyl Flooring
- Stacked Washer and Dryer
Kitchen
- Breakfast Area or Nook
- Eat-In Kitchen
- Oven
- Electric Cooktop
- Stove
- Range Hood
- Laminate Countertops
Bedrooms and Bathrooms
- 2 Bedrooms
- 1 Full Bathroom
Outdoor Features
- Shed
- Stoop
Schools
- Woodville Elementary School
- Martin Luther King Jr. Middle School
- Armstrong High School
Utilities
- No Cooling
- Vented Exhaust Fan
- Baseboard Heating
- Water Heater
Community Details
- Peter Paul Tract Subdivision
- The community has rules related to allowing corporate owners
Listing and Financial Details
- Tax Lot 5
- Assessor Parcel Number E000-0948-005
Map
Home Values in the Area
Average Home Value in this Area
Tax History
| Year | Tax Paid | Tax Assessment Tax Assessment Total Assessment is a certain percentage of the fair market value that is determined by local assessors to be the total taxable value of land and additions on the property. | Land | Improvement |
|---|---|---|---|---|
| 2025 | $1,800 | $150,000 | $86,000 | $64,000 |
| 2024 | $1,668 | $139,000 | $78,000 | $61,000 |
| 2023 | $1,584 | $132,000 | $78,000 | $54,000 |
| 2022 | $1,236 | $103,000 | $52,000 | $51,000 |
| 2021 | $888 | $89,000 | $40,000 | $49,000 |
| 2020 | $888 | $74,000 | $25,000 | $49,000 |
| 2019 | $816 | $68,000 | $18,000 | $50,000 |
| 2018 | $780 | $65,000 | $18,000 | $47,000 |
| 2017 | $768 | $64,000 | $18,000 | $46,000 |
| 2016 | $768 | $64,000 | $18,000 | $46,000 |
| 2015 | $828 | $69,000 | $17,000 | $52,000 |
| 2014 | $828 | $69,000 | $17,000 | $52,000 |
Property History
| Date | Event | Price | List to Sale | Price per Sq Ft |
|---|---|---|---|---|
| 11/17/2025 11/17/25 | Price Changed | $180,000 | -5.3% | $250 / Sq Ft |
| 11/05/2025 11/05/25 | Price Changed | $190,000 | -5.0% | $264 / Sq Ft |
| 10/11/2025 10/11/25 | Price Changed | $200,000 | -11.1% | $278 / Sq Ft |
| 09/22/2025 09/22/25 | Price Changed | $225,000 | -2.2% | $313 / Sq Ft |
| 09/15/2025 09/15/25 | Price Changed | $230,000 | -4.2% | $319 / Sq Ft |
| 09/09/2025 09/09/25 | For Sale | $240,000 | -- | $333 / Sq Ft |
Purchase History
| Date | Type | Sale Price | Title Company |
|---|---|---|---|
| Warranty Deed | $44,000 | Attorney | |
| Warranty Deed | $47,500 | -- | |
| Trustee Deed | $46,200 | -- |
Source: Central Virginia Regional MLS
MLS Number: 2524704
APN: E000-0948-005
- 1612 N 27th St
- 1619 N 28th St
- 2400 Fairmount Ave
- 3100 Purcell St
- 1434 Rogers St
- 3405 S St
- 1527 Mechanicsville Turnpike
- 1527 Mechanicsville Turnpike
- 2153 Cool Ln
- 618 N 25th St Unit C
- 812 Chimborazo Blvd
- 1226 N 36th St
- 819 Chimborazo Blvd Unit A
- 619 N 32nd St Unit A
- 1951 Venable St
- 3508 E Richmond Rd
- 1904 Cedar St
- 3518 E Richmond Rd Unit 2
- 3530 E Richmond Rd
- 3510 E Richmond Rd Unit 9

