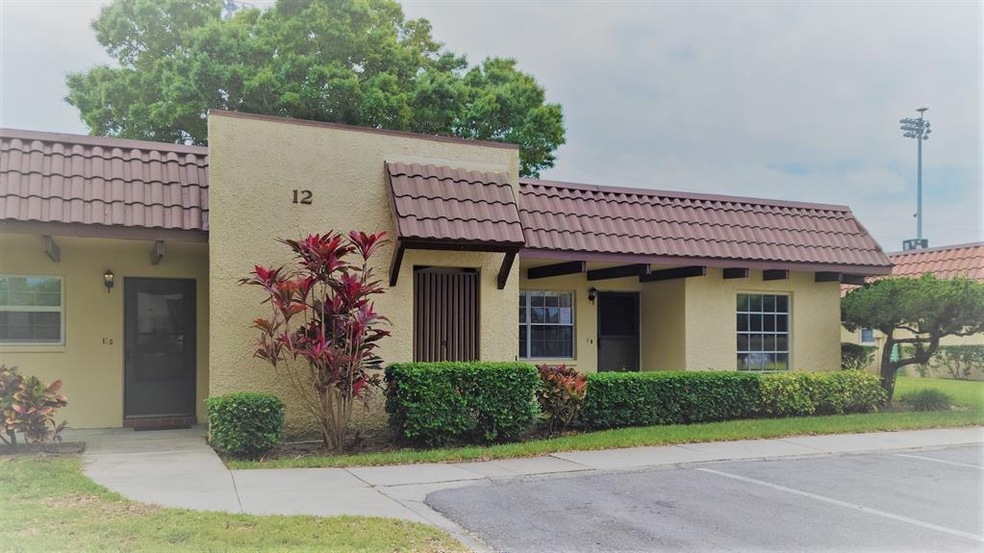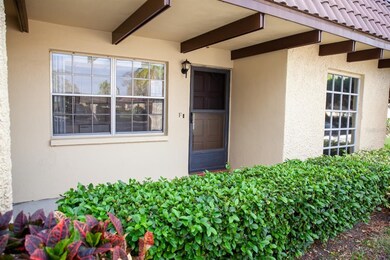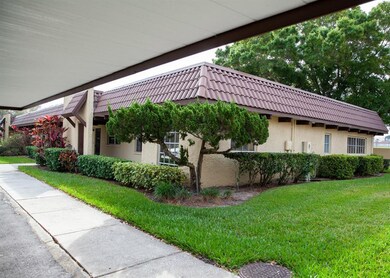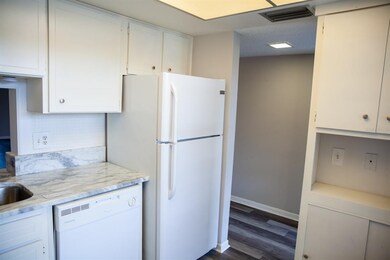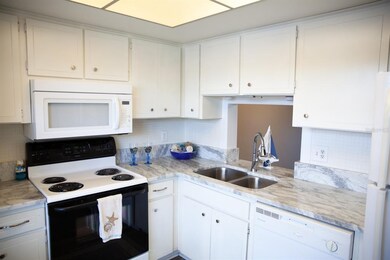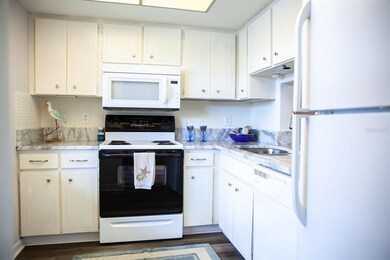
1701 Pinehurst Rd Unit 12F Dunedin, FL 34698
Highlights
- Heated In Ground Pool
- Open Floorplan
- End Unit
- Senior Community
- Clubhouse
- Solid Surface Countertops
About This Home
As of June 2024Rarely available, spacious end unit in popular Pinehurst Villas! The community is known for it's well manicured and landscaped grounds, heated pool, park like picnic area with gas grills, and active social calendar. The proximity to the art center and community center is a quick walk or bike ride away. Love to have company? Say no more! Guest parking is right out front. A large open living area will accommodate family celebrations and the split bedroom plan allows for privacy when guests stay over. Plenty of storage with 2 large closets in the master bedroom, walk in closet with laundry facility in the guest bedroom, and 2 attic access's (one pull down). Updates include just installed water heater, new electric panel, granite kitchen counter tops, laminate flooring, and all new windows and door in FL room. Don't be fooled by location to high school. There are only about a half dozen games per season and new windows in FL room drown out noise. Come enjoy all that Pinehurst Villas and Delightful Dunedin has to offer!!
Property Details
Home Type
- Condominium
Est. Annual Taxes
- $1,391
Year Built
- Built in 1973
Lot Details
- End Unit
- North Facing Home
- Irrigation
HOA Fees
- $484 Monthly HOA Fees
Parking
- 1 Carport Space
Home Design
- Villa
- Slab Foundation
- Membrane Roofing
- Block Exterior
- Stucco
Interior Spaces
- 1,025 Sq Ft Home
- 1-Story Property
- Open Floorplan
- Ceiling Fan
- Combination Dining and Living Room
Kitchen
- Range
- Microwave
- Dishwasher
- Solid Surface Countertops
- Solid Wood Cabinet
Flooring
- Carpet
- Laminate
Bedrooms and Bathrooms
- 2 Bedrooms
- Split Bedroom Floorplan
- Walk-In Closet
- 2 Full Bathrooms
Laundry
- Laundry in unit
- Dryer
Pool
- Heated In Ground Pool
- Gunite Pool
- Pool Deck
Outdoor Features
- Exterior Lighting
Utilities
- Central Air
- Heating Available
- Electric Water Heater
Listing and Financial Details
- Down Payment Assistance Available
- Homestead Exemption
- Visit Down Payment Resource Website
- Assessor Parcel Number 23-28-15-69477-012-0060
Community Details
Overview
- Senior Community
- Association fees include cable TV, community pool, escrow reserves fund, insurance, internet, maintenance structure, ground maintenance, maintenance repairs, pest control, pool maintenance, private road, recreational facilities, sewer, trash, water
- Resource Property Management/ Nancy Association, Phone Number (727) 581-2662
- Pinehurst Village Subdivision
- The community has rules related to deed restrictions
- Rental Restrictions
Amenities
- Clubhouse
- Laundry Facilities
Recreation
- Recreation Facilities
- Shuffleboard Court
- Community Pool
Pet Policy
- 1 Pet Allowed
Ownership History
Purchase Details
Home Financials for this Owner
Home Financials are based on the most recent Mortgage that was taken out on this home.Purchase Details
Home Financials for this Owner
Home Financials are based on the most recent Mortgage that was taken out on this home.Purchase Details
Purchase Details
Home Financials for this Owner
Home Financials are based on the most recent Mortgage that was taken out on this home.Purchase Details
Home Financials for this Owner
Home Financials are based on the most recent Mortgage that was taken out on this home.Purchase Details
Purchase Details
Similar Homes in Dunedin, FL
Home Values in the Area
Average Home Value in this Area
Purchase History
| Date | Type | Sale Price | Title Company |
|---|---|---|---|
| Warranty Deed | $165,000 | Albritton Title | |
| Warranty Deed | $185,000 | Platinum National Title | |
| Interfamily Deed Transfer | -- | Attorney | |
| Warranty Deed | $135,500 | Anclote Title Services Inc | |
| Warranty Deed | $88,000 | Security Title Company | |
| Quit Claim Deed | -- | Attorney | |
| Warranty Deed | $49,000 | -- |
Mortgage History
| Date | Status | Loan Amount | Loan Type |
|---|---|---|---|
| Previous Owner | $85,360 | New Conventional |
Property History
| Date | Event | Price | Change | Sq Ft Price |
|---|---|---|---|---|
| 06/28/2024 06/28/24 | Sold | $165,000 | -2.9% | $161 / Sq Ft |
| 06/08/2024 06/08/24 | Pending | -- | -- | -- |
| 06/06/2024 06/06/24 | Price Changed | $169,999 | -10.5% | $166 / Sq Ft |
| 05/29/2024 05/29/24 | Price Changed | $189,999 | -5.0% | $185 / Sq Ft |
| 05/07/2024 05/07/24 | Price Changed | $199,999 | -9.1% | $195 / Sq Ft |
| 01/18/2024 01/18/24 | For Sale | $220,000 | +18.9% | $215 / Sq Ft |
| 03/25/2022 03/25/22 | Sold | $185,000 | 0.0% | $180 / Sq Ft |
| 03/04/2022 03/04/22 | Pending | -- | -- | -- |
| 03/01/2022 03/01/22 | For Sale | $185,000 | +36.5% | $180 / Sq Ft |
| 11/06/2020 11/06/20 | Sold | $135,500 | 0.0% | $132 / Sq Ft |
| 10/29/2020 10/29/20 | Pending | -- | -- | -- |
| 10/22/2020 10/22/20 | Price Changed | $135,500 | 0.0% | $132 / Sq Ft |
| 10/22/2020 10/22/20 | For Sale | $135,500 | -1.5% | $132 / Sq Ft |
| 09/11/2020 09/11/20 | Pending | -- | -- | -- |
| 08/03/2020 08/03/20 | For Sale | $137,499 | -- | $134 / Sq Ft |
Tax History Compared to Growth
Tax History
| Year | Tax Paid | Tax Assessment Tax Assessment Total Assessment is a certain percentage of the fair market value that is determined by local assessors to be the total taxable value of land and additions on the property. | Land | Improvement |
|---|---|---|---|---|
| 2024 | $2,452 | $173,000 | -- | $173,000 |
| 2023 | $2,452 | $181,464 | $0 | $181,464 |
| 2022 | $1,387 | $120,671 | $0 | $0 |
| 2021 | $1,391 | $117,156 | $0 | $0 |
| 2020 | $565 | $64,902 | $0 | $0 |
| 2019 | $562 | $63,443 | $0 | $0 |
| 2018 | $1,026 | $70,864 | $0 | $0 |
| 2017 | $784 | $40,404 | $0 | $0 |
| 2016 | -- | $24,765 | $0 | $0 |
| 2015 | $316 | $44,715 | $0 | $0 |
| 2014 | $312 | $44,360 | $0 | $0 |
Agents Affiliated with this Home
-
Chuck Coit, Jr

Seller's Agent in 2024
Chuck Coit, Jr
CHARLES RUTENBERG REALTY INC
(727) 641-4819
49 Total Sales
-
Scott Washburn, II

Buyer's Agent in 2024
Scott Washburn, II
HOMEFRONT REALTY
(727) 492-2102
30 Total Sales
-
Karen Wills

Seller's Agent in 2022
Karen Wills
(727) 434-3516
30 Total Sales
-
Marcel Driver
M
Buyer's Agent in 2022
Marcel Driver
GREAT WESTERN REALTY
(727) 656-3325
12 Total Sales
-
James Crook
J
Seller's Agent in 2020
James Crook
BILTMORE GROUP INC
(727) 442-4111
5 Total Sales
-
Jamie Everett

Buyer's Agent in 2020
Jamie Everett
FUTURE HOME REALTY INC
(727) 409-7242
126 Total Sales
Map
Source: Stellar MLS
MLS Number: U8153645
APN: 23-28-15-69477-012-0060
- 1701 Pinehurst Rd Unit 9G
- 1701 Pinehurst Rd Unit 16C
- 1701 Pinehurst Rd Unit 31D
- 1701 Pinehurst Rd Unit 26E
- 1212 Royal Oak Dr
- 1509 Coachlight Way
- 1140 Mcfarland St
- 1500 County Road 1 Unit 209
- 1500 County Road 1 Unit 243
- 152 Glenn Moor Cir
- 1152 Jackmar Rd
- 1101 Mclean St
- 1550 Burnham Ln
- 1926 Fairway Cir W
- 1961 Dunbrody Ct
- 1165 Falcon Dr
- 1240 Georgia Ave
- 1290 Michigan Blvd
- 1310 Georgia Ave
- 1647 Hamilton Ct
