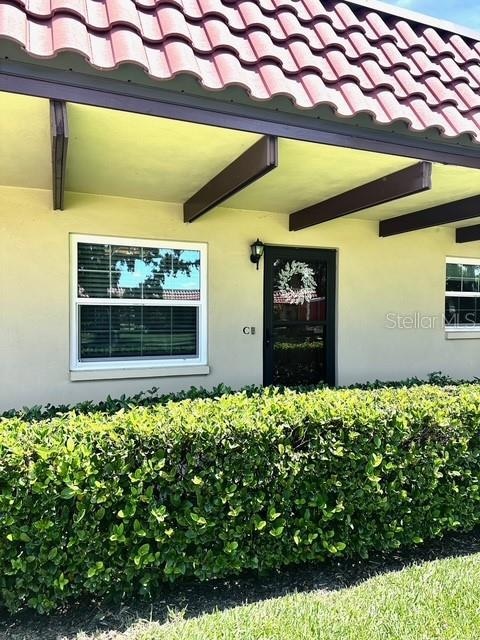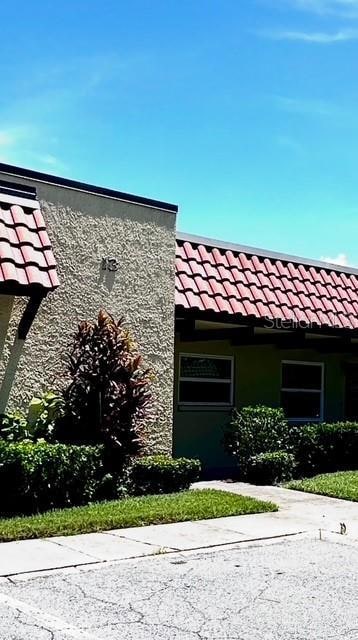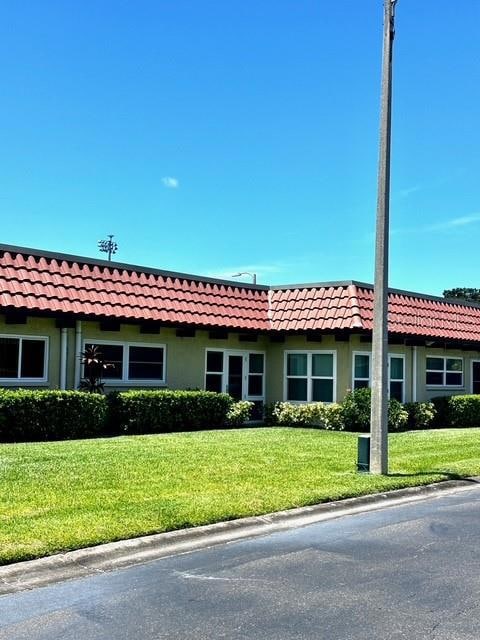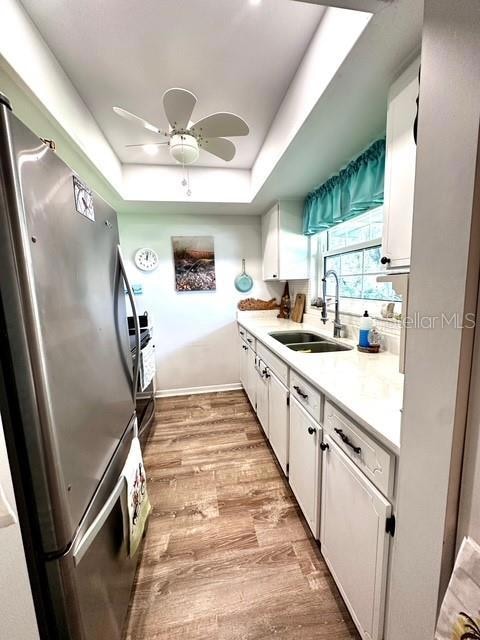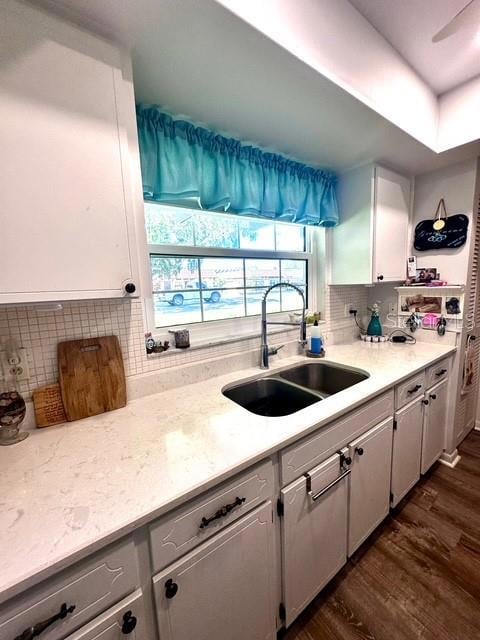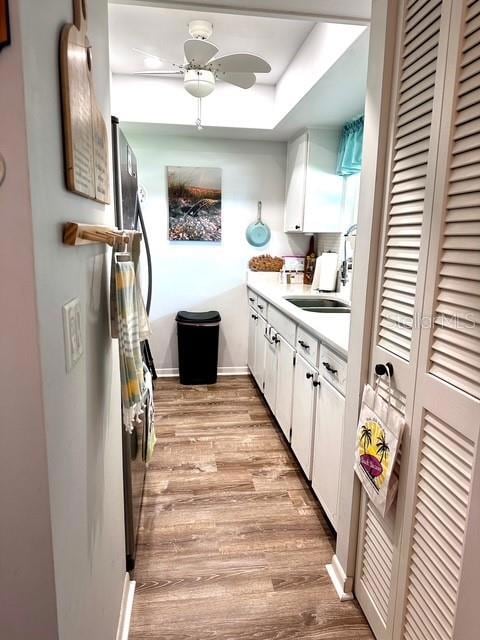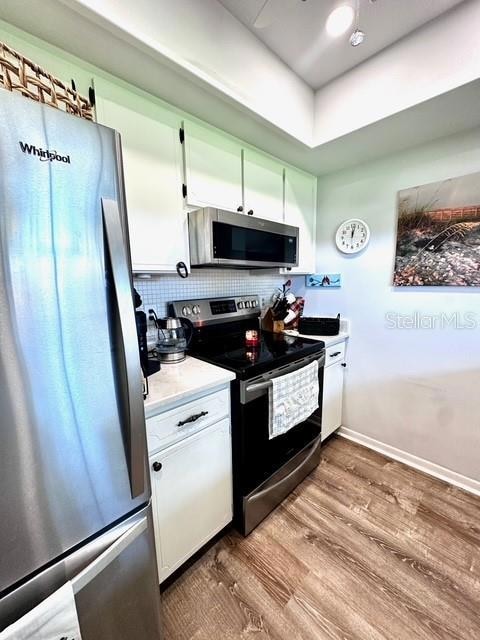1701 Pinehurst Rd Unit 13C Dunedin, FL 34698
Estimated payment $1,380/month
Highlights
- Gunite Pool
- 25.91 Acre Lot
- Engineered Wood Flooring
- Active Adult
- Clubhouse
- Sun or Florida Room
About This Home
Welcome to Pinehurst Village – A Hidden Gem in the Heart of Dunedin!
This charming 1-bedroom, 1-bathroom unit is nestled in the sought-after 55+ community of Pinehurst Village, just minutes from vibrant Downtown Dunedin, the Pinellas Trail, and the stunning Gulf beaches. Whether you’re a seasonal snowbird or searching for a peaceful year-round retreat, this is the perfect place to call home.
Step inside to an open floor plan with new hurricane-rated windows and sunroom door, new flooring, stainless steel appliances and dual closet in the Bedroom ample storage. The spacious living area flows into a bright Florida room! The home also features a new tankless water heater and well-maintained A/C system, ensuring year-round comfort.
Enjoy the convenience of an assigned covered carport and the unbeatable location just steps from the pool and clubhouse. Pinehurst Village offers a heated pool, shuffleboard courts, outdoor grilling areas, and a welcoming community atmosphere among other amenities.
Your monthly fee includes water, trash, cable, lawn care, exterior maintenance and pest control, clubhouse access and a heated pool – making it an incredible value!
Don’t miss this opportunity to live in one of Dunedin’s most desirable communities, known for its small-town charm, festivals, marina, golf cart-friendly streets, and access to Honeymoon Island and Caladesi Island.
This is Florida living at its best – affordable, easy, and full of sunshine!
Listing Agent
CHARLES RUTENBERG REALTY INC Brokerage Phone: 866-580-6402 License #3178650 Listed on: 07/11/2025

Property Details
Home Type
- Condominium
Est. Annual Taxes
- $684
Year Built
- Built in 1973
HOA Fees
- $513 Monthly HOA Fees
Parking
- 1 Carport Space
Home Design
- Entry on the 1st floor
- Slab Foundation
- Tile Roof
- Concrete Siding
- Block Exterior
Interior Spaces
- 645 Sq Ft Home
- 1-Story Property
- Ceiling Fan
- Combination Dining and Living Room
- Sun or Florida Room
- Washer
Kitchen
- Range
- Microwave
Flooring
- Engineered Wood
- Laminate
Bedrooms and Bathrooms
- 1 Bedroom
- 1 Full Bathroom
Pool
- Gunite Pool
- Pool Lighting
Schools
- Garrison-Jones Elementary School
- Palm Harbor Middle School
- Dunedin High School
Utilities
- Central Air
- Heating Available
- Tankless Water Heater
Additional Features
- Exterior Lighting
- South Facing Home
Listing and Financial Details
- Visit Down Payment Resource Website
- Legal Lot and Block 30 / 13
- Assessor Parcel Number 23-28-15-69477-013-0030
Community Details
Overview
- Active Adult
- Association fees include cable TV, common area taxes, pool, escrow reserves fund, maintenance structure, ground maintenance, management, pest control, sewer, trash, water
- Resource Property Management/ Kelly Moran Association
- Pinehurst Village Subdivision
- The community has rules related to deed restrictions
Amenities
- Clubhouse
Recreation
- Community Pool
Pet Policy
- 1 Pet Allowed
- Cats Allowed
- Very small pets allowed
Map
Home Values in the Area
Average Home Value in this Area
Tax History
| Year | Tax Paid | Tax Assessment Tax Assessment Total Assessment is a certain percentage of the fair market value that is determined by local assessors to be the total taxable value of land and additions on the property. | Land | Improvement |
|---|---|---|---|---|
| 2024 | $281 | $91,240 | -- | -- |
| 2023 | $281 | $45,994 | $0 | $0 |
| 2022 | $265 | $44,654 | $0 | $0 |
| 2021 | $264 | $43,353 | $0 | $0 |
| 2020 | $260 | $42,754 | $0 | $0 |
| 2019 | $249 | $41,793 | $0 | $0 |
| 2018 | $21 | $26,117 | $0 | $0 |
| 2017 | $11 | $25,580 | $0 | $0 |
| 2016 | $1 | $25,054 | $0 | $0 |
| 2015 | -- | $24,880 | $0 | $0 |
| 2014 | -- | $24,683 | $0 | $0 |
Property History
| Date | Event | Price | List to Sale | Price per Sq Ft | Prior Sale |
|---|---|---|---|---|---|
| 08/21/2025 08/21/25 | Price Changed | $153,900 | +892.9% | $239 / Sq Ft | |
| 07/11/2025 07/11/25 | For Sale | $15,500 | -90.0% | $24 / Sq Ft | |
| 09/23/2023 09/23/23 | Sold | $155,000 | -3.1% | $240 / Sq Ft | View Prior Sale |
| 08/28/2023 08/28/23 | Pending | -- | -- | -- | |
| 08/04/2023 08/04/23 | For Sale | $160,000 | 0.0% | $248 / Sq Ft | |
| 07/27/2023 07/27/23 | Pending | -- | -- | -- | |
| 06/21/2023 06/21/23 | Price Changed | $160,000 | -3.0% | $248 / Sq Ft | |
| 06/06/2023 06/06/23 | For Sale | $165,000 | +108.9% | $256 / Sq Ft | |
| 03/30/2018 03/30/18 | Sold | $79,000 | -1.1% | $122 / Sq Ft | View Prior Sale |
| 02/28/2018 02/28/18 | Pending | -- | -- | -- | |
| 02/22/2018 02/22/18 | For Sale | $79,900 | -- | $124 / Sq Ft |
Purchase History
| Date | Type | Sale Price | Title Company |
|---|---|---|---|
| Warranty Deed | $155,000 | Fidelity National Title Of Flo | |
| Warranty Deed | $155,000 | Fidelity National Title Of Flo | |
| Warranty Deed | $79,000 | Republic Land & Title Inc | |
| Quit Claim Deed | $24,000 | None Available | |
| Warranty Deed | $54,000 | Security Title Company | |
| Warranty Deed | $35,000 | -- |
Mortgage History
| Date | Status | Loan Amount | Loan Type |
|---|---|---|---|
| Open | $147,250 | New Conventional | |
| Closed | $147,250 | New Conventional | |
| Previous Owner | $51,300 | Purchase Money Mortgage |
Source: Stellar MLS
MLS Number: TB8406086
APN: 23-28-15-69477-013-0030
- 1701 Pinehurst Rd Unit 19F
- 1701 Pinehurst Rd Unit 24B
- 1701 Pinehurst Rd Unit 22B
- 1701 Pinehurst Rd Unit 16C
- 1701 Pinehurst Rd Unit 17G
- 1701 Pinehurst Rd Unit 19E
- 1701 Pinehurst Rd Unit 4F
- 1701 Pinehurst Rd Unit 10F
- 1701 Pinehurst Rd Unit 9H
- 1701 Pinehurst Rd Unit 33E
- 1701 Pinehurst Rd Unit 36C
- 1701 Pinehurst Rd Unit 3E
- 2021 Valley Dr
- 1864 Brae Moor Dr
- 1955 Dunloe Cir
- 1243 Royal Oak Dr
- 1500 County Road 1 Unit 247
- 1500 County Road 1 Unit 51
- 1500 County Road 1 Unit 79
- 1500 County Road 1 Unit 124
- 2021 Valley Dr
- 1926 Valley Dr
- 1243 Royal Oak Dr S
- 1353 Wildwood Ct
- 2087 Hunters Glen Dr Unit 128
- 942 San Christopher Dr Unit B
- 1320 Daffodil Place Unit 7
- 2193 Masters Ct Unit 2 bedroom 2 full baths
- 1235 Bass Blvd
- 1902 Briarwood St
- 1844 Bayshore Blvd
- 332 Buena Vista Dr S
- 1156 Orange Ave Unit A,B,C,D
- 1156 Orange Ave
- 1763 Main St
- 1168 Bass Blvd
- 1636 Douglas Ave
- 821 Oak Bend Ln
- 717 Bay St
- 612 Bass Ct
