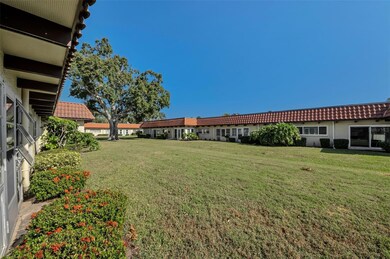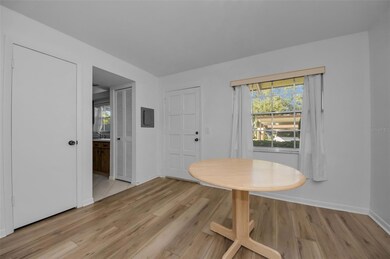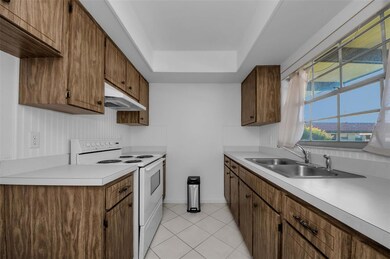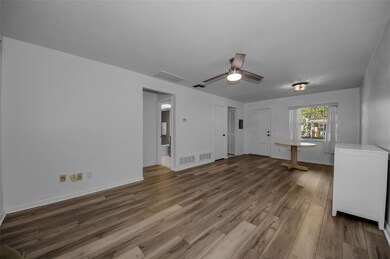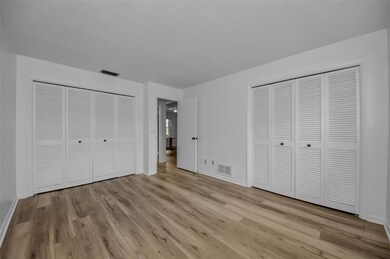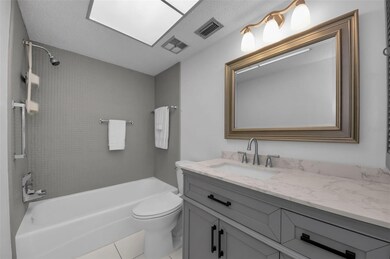1701 Pinehurst Rd Unit 4F Dunedin, FL 34698
Estimated payment $1,178/month
Highlights
- Active Adult
- Mediterranean Architecture
- Mature Landscaping
- Clubhouse
- Sun or Florida Room
- Community Pool
About This Home
Under contract-accepting backup offers. Don’t miss this rare opportunity in the highly desirable Pinehurst Village 55+ community! This charming villa-style 1-bedroom, 1-bath condo is offered at an incredible $104,000—perfect as a primary home, seasonal escape, or long-term investment. Step inside to a bright, well-designed layout featuring a beautifully updated bathroom, fresh interior paint, easy-care luxury plank flooring, tile in the kitchen and bath, and important updates including a newer electrical panel and water heater. The spacious closets and enclosed Florida Room offer excellent storage or a cozy bonus space to relax. The Laundry Room is conveniently located in the building. The low HOA fee of $513/month includes nearly everything except the electric—heated pool, clubhouse, shuffleboard courts, picnic and grilling area, EV charging stations, private roads, beautifully maintained grounds, exterior building maintenance (including the roof), basic cable, internet, water, sewer, trash, and lawn care. Truly maintenance-free living! Pinehurst Village puts you close to everything that makes Dunedin so special: the Dunedin Community Center, Dunedin Fine Arts Center, Dunedin Causeway and Honeymoon Island State Park, downtown Dunedin, marinas, golf courses, the Pinellas Trail, shopping, dining, and Highlander Park. TD Ballpark, home of Toronto Blue Jays spring training, is just minutes away. Plus—you're less than 30 minutes from two international airports for easy travel. This community requires one year of ownership before leasing. Affordable and in an unbeatable Dunedin location—this one will go fast. Call Today!
Listing Agent
COLDWELL BANKER REALTY Brokerage Phone: 727-781-3700 License #3278431 Listed on: 11/23/2025

Co-Listing Agent
COLDWELL BANKER REALTY Brokerage Phone: 727-781-3700 License #3390649
Property Details
Home Type
- Condominium
Est. Annual Taxes
- $1,468
Year Built
- Built in 1973
Lot Details
- North Facing Home
- Mature Landscaping
- Irrigation Equipment
- Cleared Lot
- Landscaped with Trees
HOA Fees
- $513 Monthly HOA Fees
Home Design
- Mediterranean Architecture
- Villa
- Slab Foundation
- Tile Roof
- Membrane Roofing
- Concrete Siding
- Block Exterior
- Stucco
Interior Spaces
- 645 Sq Ft Home
- 1-Story Property
- Ceiling Fan
- Drapes & Rods
- Blinds
- Combination Dining and Living Room
- Sun or Florida Room
- Storage Room
- Laundry Room
Kitchen
- Walk-In Pantry
- Range with Range Hood
Flooring
- Carpet
- Ceramic Tile
- Luxury Vinyl Tile
Bedrooms and Bathrooms
- 1 Bedroom
- 1 Full Bathroom
- Single Vanity
- Bathtub with Shower
Home Security
Parking
- 1 Carport Space
- Guest Parking
Accessible Home Design
- Grip-Accessible Features
Outdoor Features
- Enclosed Patio or Porch
- Exterior Lighting
- Rain Gutters
- Private Mailbox
Schools
- San Jose Elementary School
- Palm Harbor Middle School
- Dunedin High School
Utilities
- Central Heating and Cooling System
- Vented Exhaust Fan
- Thermostat
- Electric Water Heater
- Cable TV Available
Listing and Financial Details
- Visit Down Payment Resource Website
- Legal Lot and Block 203 / 23/62
- Assessor Parcel Number 23-28-15-69477-004-0060
Community Details
Overview
- Active Adult
- Association fees include cable TV, common area taxes, pool, escrow reserves fund, insurance, internet, maintenance structure, ground maintenance, management, pest control, recreational facilities, sewer, trash, water
- Resource Property Management / Kelly Moran Association, Phone Number (727) 796-5900
- Visit Association Website
- Pinehurst Village Subdivision
- On-Site Maintenance
- The community has rules related to deed restrictions, no truck, recreational vehicles, or motorcycle parking, vehicle restrictions
- Electric Vehicle Charging Station
Amenities
- Clubhouse
- Laundry Facilities
Recreation
- Tennis Courts
- Recreation Facilities
- Shuffleboard Court
- Community Pool
- Park
- Trails
Pet Policy
- Pet Size Limit
- 1 Pet Allowed
- Cats Allowed
- Small pets allowed
Security
- Fire and Smoke Detector
Map
Home Values in the Area
Average Home Value in this Area
Tax History
| Year | Tax Paid | Tax Assessment Tax Assessment Total Assessment is a certain percentage of the fair market value that is determined by local assessors to be the total taxable value of land and additions on the property. | Land | Improvement |
|---|---|---|---|---|
| 2025 | $1,468 | $112,501 | -- | $112,501 |
| 2024 | $1,403 | $116,616 | -- | $116,616 |
| 2023 | $1,403 | $113,178 | $0 | $113,178 |
| 2022 | $1,248 | $96,937 | $0 | $96,937 |
| 2021 | $1,102 | $73,869 | $0 | $0 |
| 2020 | $999 | $64,481 | $0 | $0 |
| 2019 | $923 | $59,399 | $0 | $59,399 |
| 2018 | $864 | $56,371 | $0 | $0 |
| 2017 | $774 | $47,515 | $0 | $0 |
| 2016 | $709 | $42,178 | $0 | $0 |
| 2015 | $627 | $33,804 | $0 | $0 |
| 2014 | $551 | $29,394 | $0 | $0 |
Property History
| Date | Event | Price | List to Sale | Price per Sq Ft | Prior Sale |
|---|---|---|---|---|---|
| 11/29/2025 11/29/25 | Pending | -- | -- | -- | |
| 11/23/2025 11/23/25 | For Sale | $104,000 | +278.2% | $161 / Sq Ft | |
| 06/16/2014 06/16/14 | Off Market | $27,500 | -- | -- | |
| 03/19/2012 03/19/12 | Sold | $27,500 | 0.0% | $43 / Sq Ft | View Prior Sale |
| 02/27/2012 02/27/12 | Pending | -- | -- | -- | |
| 11/09/2011 11/09/11 | For Sale | $27,500 | -- | $43 / Sq Ft |
Purchase History
| Date | Type | Sale Price | Title Company |
|---|---|---|---|
| Warranty Deed | $100 | None Listed On Document | |
| Warranty Deed | $27,500 | Security Title Company | |
| Interfamily Deed Transfer | -- | Attorney | |
| Interfamily Deed Transfer | -- | Attorney |
Source: Stellar MLS
MLS Number: TB8449935
APN: 23-28-15-69477-004-0060
- 1701 Pinehurst Rd Unit 19F
- 1701 Pinehurst Rd Unit 13C
- 1701 Pinehurst Rd Unit 24B
- 1701 Pinehurst Rd Unit 22B
- 1701 Pinehurst Rd Unit 16C
- 1701 Pinehurst Rd Unit 24E
- 1701 Pinehurst Rd Unit 10F
- 1701 Pinehurst Rd Unit 9H
- 1701 Pinehurst Rd Unit 33E
- 1701 Pinehurst Rd Unit 3E
- 2021 Valley Dr
- 1205 Royal Oak Dr S
- 1243 Royal Oak Dr
- 1500 County Road 1 Unit 247
- 1500 County Road 1 Unit 51
- 1500 County Road 1 Unit 201
- 1559 Roxburg Ln
- 1570 Coachlight Way
- 1090 Mcfarland St
- 1561 Mac Charles Ct

