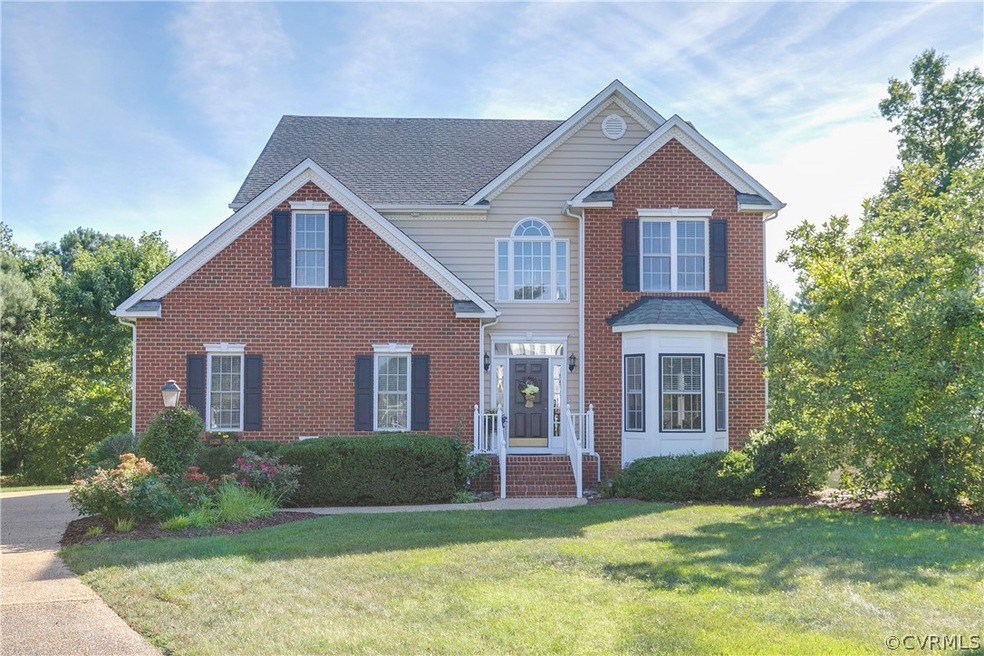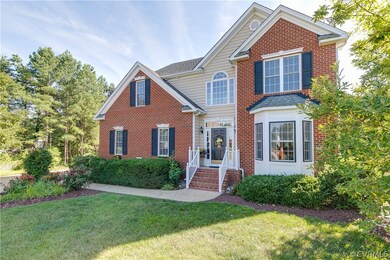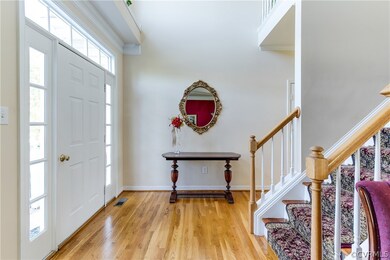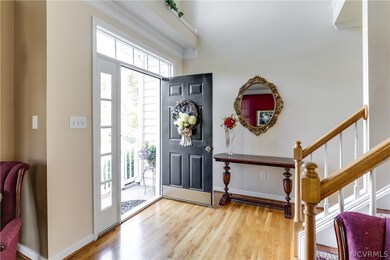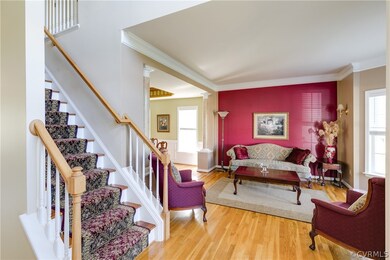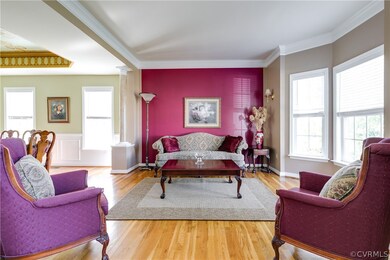
1701 Rolfield Way Henrico, VA 23238
Tuckahoe Village NeighborhoodEstimated Value: $546,000 - $603,000
Highlights
- Wood Flooring
- Separate Formal Living Room
- Breakfast Area or Nook
- Mills E. Godwin High School Rated A
- Granite Countertops
- 2 Car Attached Garage
About This Home
As of August 2019Your family deserves to have a beautiful home with award-winning Henrico County schools, in
the sought-after Rolfield neighborhood! Convenient to all Short Pump amenities. 2,537 sqft. 2
car garage, 4 bedrooms, 2.5 baths. This home is set on a quiet cul-de-sac lot with deck
overlooking a back yard with lush foliage with a view to die for. Enjoy entertaining with
surround sound in the family room and on the deck. Your guests will enter through your two-
story entranceway to your light-filled home including hardwoods throughout 1 st floor. Your
guests will love the beautiful dining room with tray ceiling, stately columns, and gracious living
room with bay window. Everyone will gravitate to your light-filled family room with fireplace
and stylish kitchen with stainless steel appliances, granite counter tops, island, and travertine
backsplash. Ascend the staircase to the master bedroom and on-suite bathroom with dual sinks,
water closet with pocket door, and walk-in closet. Love the elegant 4-poster bed and wardrobe?
It conveys along with other great items. Purchasing this wonderful home will show your family
that they are truly cared for…don’t miss this gem!
Home Details
Home Type
- Single Family
Est. Annual Taxes
- $2,941
Year Built
- Built in 2000
Lot Details
- 0.31 Acre Lot
- Sprinkler System
- Zoning described as R3A
HOA Fees
- $32 Monthly HOA Fees
Parking
- 2 Car Attached Garage
Home Design
- Frame Construction
- Composition Roof
- Vinyl Siding
Interior Spaces
- 2,537 Sq Ft Home
- 2-Story Property
- Tray Ceiling
- Recessed Lighting
- Gas Fireplace
- Bay Window
- Separate Formal Living Room
- Crawl Space
Kitchen
- Breakfast Area or Nook
- Oven
- Gas Cooktop
- Stove
- Microwave
- Dishwasher
- Granite Countertops
- Disposal
Flooring
- Wood
- Partially Carpeted
Bedrooms and Bathrooms
- 4 Bedrooms
- En-Suite Primary Bedroom
- Walk-In Closet
Laundry
- Dryer
- Washer
Schools
- Carver Elementary School
- Quioccasin Middle School
- Godwin High School
Utilities
- Forced Air Zoned Heating and Cooling System
- Heating System Uses Natural Gas
- Heat Pump System
- Gas Water Heater
Community Details
- Rolfield Subdivision
Listing and Financial Details
- Tax Lot 11
- Assessor Parcel Number 736-749-6866
Ownership History
Purchase Details
Home Financials for this Owner
Home Financials are based on the most recent Mortgage that was taken out on this home.Purchase Details
Similar Homes in Henrico, VA
Home Values in the Area
Average Home Value in this Area
Purchase History
| Date | Buyer | Sale Price | Title Company |
|---|---|---|---|
| Cochrane Brett Alan | $385,000 | Attorney | |
| Helou Wajih A | -- | -- |
Mortgage History
| Date | Status | Borrower | Loan Amount |
|---|---|---|---|
| Open | Cochrane Brett A | $393,960 | |
| Closed | Cochrane Brett Alan | $397,705 | |
| Previous Owner | Brookover Janet I | $113,000 |
Property History
| Date | Event | Price | Change | Sq Ft Price |
|---|---|---|---|---|
| 08/16/2019 08/16/19 | Sold | $385,000 | +1.3% | $152 / Sq Ft |
| 07/15/2019 07/15/19 | Pending | -- | -- | -- |
| 07/02/2019 07/02/19 | For Sale | $380,000 | -- | $150 / Sq Ft |
Tax History Compared to Growth
Tax History
| Year | Tax Paid | Tax Assessment Tax Assessment Total Assessment is a certain percentage of the fair market value that is determined by local assessors to be the total taxable value of land and additions on the property. | Land | Improvement |
|---|---|---|---|---|
| 2025 | $4,221 | $462,700 | $120,000 | $342,700 |
| 2024 | $4,221 | $462,700 | $120,000 | $342,700 |
| 2023 | $3,933 | $462,700 | $120,000 | $342,700 |
| 2022 | $3,252 | $382,600 | $100,000 | $282,600 |
| 2021 | $3,329 | $356,700 | $90,000 | $266,700 |
| 2020 | $3,103 | $356,700 | $90,000 | $266,700 |
| 2019 | $2,956 | $339,800 | $80,000 | $259,800 |
| 2018 | $2,941 | $338,000 | $80,000 | $258,000 |
| 2017 | $2,921 | $335,700 | $80,000 | $255,700 |
| 2016 | $2,921 | $335,700 | $80,000 | $255,700 |
| 2015 | $2,700 | $335,700 | $80,000 | $255,700 |
| 2014 | $2,700 | $310,300 | $80,000 | $230,300 |
Agents Affiliated with this Home
-
Jenny Maraghy

Seller's Agent in 2019
Jenny Maraghy
Compass
(804) 405-7337
9 in this area
900 Total Sales
-
Fred Shibley

Seller Co-Listing Agent in 2019
Fred Shibley
Compass
(804) 690-1752
2 in this area
39 Total Sales
-
Michele Casper

Buyer's Agent in 2019
Michele Casper
KW Metro Center
(804) 822-1383
2 in this area
58 Total Sales
Map
Source: Central Virginia Regional MLS
MLS Number: 1920493
APN: 736-749-6866
- 11693 Timberly Waye
- 10605 Cloister Dr
- 10834 Smithers Ct
- 10808 Stanton Way
- 2043 Airy Cir
- 1803 Stonequarter Rd
- 1914 Airy Cir
- 2144 Ridgefield Green Way
- 11807 S Downs Dr
- 1831 Random Winds Ct
- 12519 Eagle Ridge Rd
- 2125 Oakhampton Place
- 1602 Wood Grove Cir
- 2153 Oakhampton Place
- 2617 Tracewood Cir
- 2156 Oakhampton Place
- 1504 Wood Grove Cir
- 11801 Crown Prince Cir
- 11105 E Langham Ct
- 10809 Gayton Rd
- 1701 Rolfield Way
- 1705 Rolfield Way
- 1700 Rolfield Way
- 1704 Rolfield Way
- 11682 Timberly Ct
- 11682 Timberly Ct Unit 11682
- 11682 Timberly Ct
- 11682 Timberly Ct Unit End
- 1709 Rolfield Way
- 11680 Timberly Ct
- 11680 Timberly Ct
- 11678 Timberly Ct
- 1708 Rolfield Way
- 1837 Rolfe Way
- 11693 Timberly Ct
- 1841 Rolfe Way
- 11676 Timberly Ct
- 1835 Rolfe Way
- 11646 Timberly Waye
- 11674 Timberly Ct
