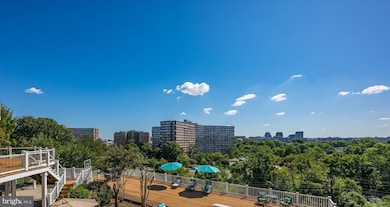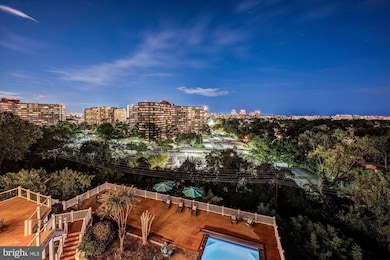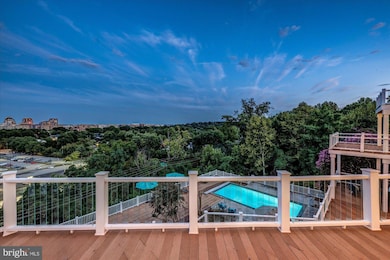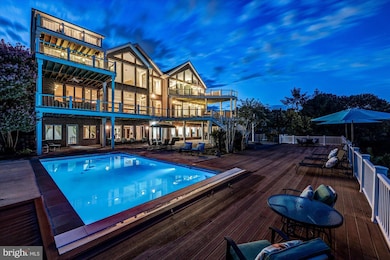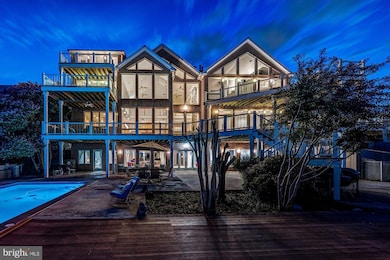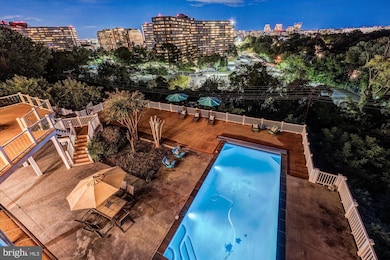1701 S Arlington Ridge Rd Arlington, VA 22202
Arlington Ridge NeighborhoodEstimated payment $23,410/month
Highlights
- Heated Pool
- 0.51 Acre Lot
- Recreation Room
- Oakridge Elementary School Rated A-
- Colonial Architecture
- Vaulted Ceiling
About This Home
One-of-a-kind city and monument views from this custom-built home in the coveted Arlington Ridge neighborhood. Offering over 13,000 square feet and featuring 7 bedrooms, 8 full bathrooms, 3 half baths, numerous decks off each level and a spacious terrace with pool. An entertainer’s dream, the main level boasts an open, flowing floor plan and offers a wall of windows overlooking the expansive deck with dramatic city views. The kitchen boasts commercial-grade appliances (perfect for hosting large parties) dual islands, extensive storage and a walk-in pantry. The sun-filled family room has a two-story stone wood-burning fireplace. Just off the kitchen is a comfortable office featuring a two-sided gas fireplace shared with the wood paneled library. Tucked away behind the garage is a separate area with its own entrance, perfect for a home office, in-law or nanny suite and is complete with two living spaces, bedroom with full bath and powder room. Upstairs you’ll find the spacious primary suite with dramatic vaulted ceiling, wall of windows, gas fireplace, spa-like bath, dressing area, large walk-in closet and its own private deck. Four additional bedrooms (all ensuite), teen space, music room with second deck and laundry are also located on this level. On the top level you’ll find a versatile loft space with full bath, sun-loft with fireplace and city view deck with monument views. The walk-out lower level has a large recreation room, home gym area, theater, hobby room, climate-controlled wine-room and guest suite. The large terrace and deck offer numerous seating and dining areas and the beautiful heated pool. Arlington Ridge is ideally located for a quick trip downtown, shopping at Pentagon City/Pentagon Row/National Landing and is close to both Amazon HQ2 and Reagan National Airport.
Listing Agent
(703) 973-7001 lewis@lewisteam.com Washington Fine Properties, LLC License #524617 Listed on: 09/17/2025

Co-Listing Agent
(703) 795-0697 Gary.dopslaff@wfp.com Washington Fine Properties, LLC License #0225053028
Home Details
Home Type
- Single Family
Est. Annual Taxes
- $36,938
Year Built
- Built in 2004
Lot Details
- 0.51 Acre Lot
- Property is zoned R-10
Parking
- 2 Car Attached Garage
- 6 Driveway Spaces
- Side Facing Garage
- Garage Door Opener
Home Design
- Colonial Architecture
- Brick Exterior Construction
- Stone Siding
- Stick Built Home
Interior Spaces
- Property has 4 Levels
- Vaulted Ceiling
- 8 Fireplaces
- Family Room
- Living Room
- Breakfast Room
- Home Office
- Library
- Recreation Room
- Loft
- Bonus Room
- Workshop
- Home Gym
- Walk-In Pantry
- Finished Basement
- Basement Fills Entire Space Under The House
Bedrooms and Bathrooms
Pool
- Heated Pool
Utilities
- Central Air
- Radiant Heating System
- Natural Gas Water Heater
Community Details
- No Home Owners Association
- Arlington Ridge Subdivision
Listing and Financial Details
- Tax Lot 3
- Assessor Parcel Number 37-001-108
Map
Home Values in the Area
Average Home Value in this Area
Tax History
| Year | Tax Paid | Tax Assessment Tax Assessment Total Assessment is a certain percentage of the fair market value that is determined by local assessors to be the total taxable value of land and additions on the property. | Land | Improvement |
|---|---|---|---|---|
| 2025 | $37,152 | $3,596,500 | $1,245,900 | $2,350,600 |
| 2024 | $36,938 | $3,575,800 | $1,245,900 | $2,329,900 |
| 2023 | $35,447 | $3,441,500 | $1,245,900 | $2,195,600 |
| 2022 | $34,038 | $3,304,700 | $1,219,900 | $2,084,800 |
| 2021 | $33,306 | $3,233,600 | $1,080,000 | $2,153,600 |
| 2020 | $32,356 | $3,153,600 | $1,000,000 | $2,153,600 |
| 2019 | $31,535 | $3,073,600 | $920,000 | $2,153,600 |
| 2018 | $30,014 | $2,983,500 | $848,000 | $2,135,500 |
| 2017 | $29,862 | $2,968,400 | $792,000 | $2,176,400 |
| 2016 | $28,336 | $2,859,300 | $756,800 | $2,102,500 |
| 2015 | $31,301 | $3,142,700 | $756,800 | $2,385,900 |
| 2014 | $30,108 | $3,022,900 | $720,000 | $2,302,900 |
Property History
| Date | Event | Price | List to Sale | Price per Sq Ft |
|---|---|---|---|---|
| 09/17/2025 09/17/25 | For Sale | $3,850,000 | -- | $287 / Sq Ft |
Source: Bright MLS
MLS Number: VAAR2058262
APN: 37-001-108
- 1515 S Arlington Ridge Rd Unit 603
- 1037 16th St S
- 1300 S Arlington Ridge Rd Unit 702
- 1753 Army Navy Dr
- 1301 S Arlington Ridge Rd Unit 610
- 1200 S Arlington Ridge Rd Unit 509
- 1300 Army Navy Dr Unit 118
- 1300 Army Navy Dr Unit 514
- 1300 Army Navy Dr Unit 124
- 1300 Army Navy Dr Unit 227
- 1300 Army Navy Dr Unit 803
- 1300 Army Navy Dr Unit 104
- 1101 S Arlington Ridge Rd Unit 704
- 1101 S Arlington Ridge Rd Unit 313
- 1019 21st St S
- 1417 21st St S
- 2007 S Joyce St
- 1611 13th St S
- 1610 12th St S
- 1233 23rd St S
- 1512 S Arlington Ridge Rd
- 1512 S Arlington Ridge Rd
- 1515 S Arlington Ridge Rd Unit 603
- 1028 16th St S
- 1400 S Joyce St
- 1200 S Arlington Ridge Rd Unit 717
- 1200 S Arlington Ridge Rd Unit 411
- 1200 S Arlington Ridge Rd Unit 612
- 1301 S Arlington Ridge Rd Unit 209
- 1300 Army Navy Dr Unit 118
- 1300 Army Navy Dr Unit 321
- 1300 Army Navy Dr Unit 726
- 1300 Army Navy Dr Unit 223
- 1300 Army Navy Dr Unit 514
- 1130 20th St S
- 1401 S Joyce St
- 1101 S Arlington Ridge Rd Unit 1208
- 1101 S Arlington Ridge Rd Unit 704
- 1101 S Arlington Ridge Rd Unit 705
- 1101 S Arlington Ridge Rd Unit 214

