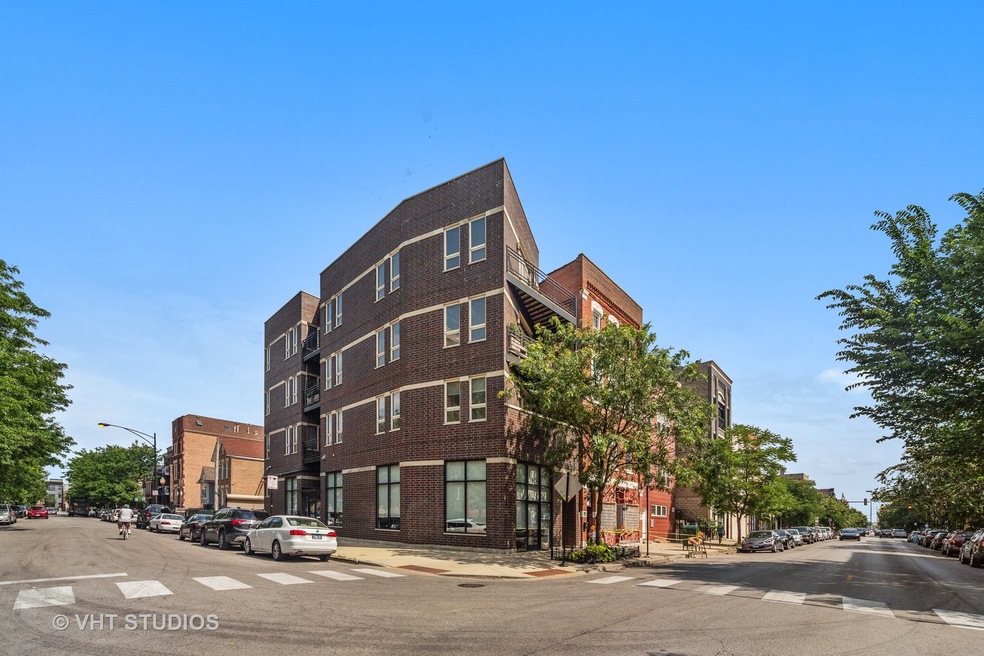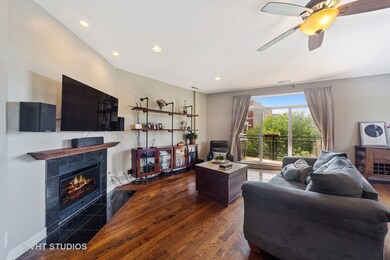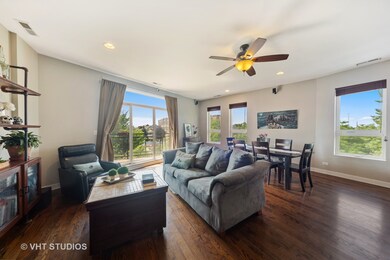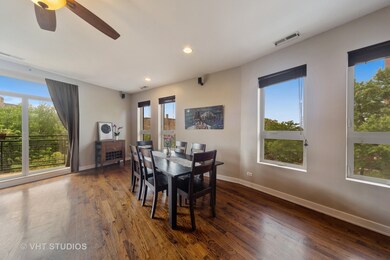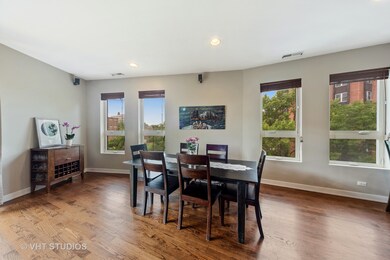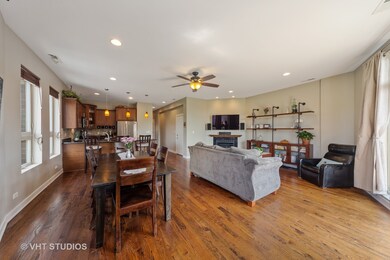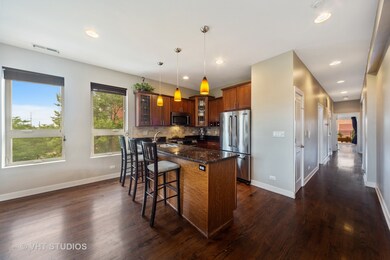
1701 S Racine Ave Unit 2 Chicago, IL 60608
Pilsen NeighborhoodHighlights
- Deck
- Whirlpool Bathtub
- Stainless Steel Appliances
- Wood Flooring
- Corner Lot
- 4-minute walk to Throop Park
About This Home
As of September 2019This must-see, Priced to Sell, Pilsen gem does not disappoint! Just a short walk from Pilsen's art, entertainment and restaurant scene, beautiful parks, public transit and schools. This beautiful 3 bedroom, 2 bathroom condo has a well designed extra wide floor plan. Details include high ceilings, 3 balconies, dark hardwood floors throughout and home is wired for sound. There's a fabulous chef's kitchen with stainless steel appliances and granite counters. Luxurious all stone/marble baths. Master bath has additional whirlpool tub and separate shower with rain head and body sprays. Unit also includes a full size washer and dryer, organized closets, Nest thermostat and one gated exterior parking spot.
Last Agent to Sell the Property
@properties Christie's International Real Estate License #475146376 Listed on: 07/30/2019

Property Details
Home Type
- Condominium
Est. Annual Taxes
- $7,882
Year Built
- 2007
HOA Fees
- $312 per month
Home Design
- Brick Exterior Construction
- Slab Foundation
- Rubber Roof
Interior Spaces
- Attached Fireplace Door
- Gas Log Fireplace
- Wood Flooring
Kitchen
- Breakfast Bar
- Oven or Range
- Microwave
- Dishwasher
- Stainless Steel Appliances
- Disposal
Bedrooms and Bathrooms
- Walk-In Closet
- Primary Bathroom is a Full Bathroom
- Dual Sinks
- Whirlpool Bathtub
- Shower Body Spray
- Separate Shower
Laundry
- Dryer
- Washer
Home Security
Parking
- Parking Available
- Driveway
- Parking Included in Price
- Assigned Parking
Outdoor Features
- Balcony
- Deck
Utilities
- Forced Air Heating and Cooling System
- Heating System Uses Gas
- Cable TV Available
Additional Features
- North or South Exposure
- East or West Exposure
- Property is near a bus stop
Listing and Financial Details
- Homeowner Tax Exemptions
- $8,000 Seller Concession
Community Details
Pet Policy
- Pets Allowed
Security
- Storm Screens
Ownership History
Purchase Details
Home Financials for this Owner
Home Financials are based on the most recent Mortgage that was taken out on this home.Purchase Details
Home Financials for this Owner
Home Financials are based on the most recent Mortgage that was taken out on this home.Purchase Details
Home Financials for this Owner
Home Financials are based on the most recent Mortgage that was taken out on this home.Purchase Details
Home Financials for this Owner
Home Financials are based on the most recent Mortgage that was taken out on this home.Purchase Details
Home Financials for this Owner
Home Financials are based on the most recent Mortgage that was taken out on this home.Purchase Details
Similar Homes in Chicago, IL
Home Values in the Area
Average Home Value in this Area
Purchase History
| Date | Type | Sale Price | Title Company |
|---|---|---|---|
| Warranty Deed | $378,000 | Fidelity National Title | |
| Warranty Deed | $290,000 | National Title Solutions Inc | |
| Quit Claim Deed | -- | Portfolio Title Company | |
| Warranty Deed | $319,000 | Chicago Title Insurance Co | |
| Quit Claim Deed | -- | Chicago Title Insurance Co | |
| Quit Claim Deed | -- | Chicago Title Insurance Co |
Mortgage History
| Date | Status | Loan Amount | Loan Type |
|---|---|---|---|
| Open | $363,500 | New Conventional | |
| Closed | $366,660 | New Conventional | |
| Previous Owner | $271,450 | New Conventional | |
| Previous Owner | $275,500 | New Conventional | |
| Previous Owner | $41,700 | Unknown | |
| Previous Owner | $210,000 | New Conventional | |
| Previous Owner | $287,010 | New Conventional |
Property History
| Date | Event | Price | Change | Sq Ft Price |
|---|---|---|---|---|
| 09/23/2019 09/23/19 | Sold | $378,000 | +0.8% | $222 / Sq Ft |
| 08/16/2019 08/16/19 | Pending | -- | -- | -- |
| 07/30/2019 07/30/19 | For Sale | $375,000 | +29.3% | $221 / Sq Ft |
| 04/30/2014 04/30/14 | Sold | $290,000 | -3.3% | $171 / Sq Ft |
| 03/10/2014 03/10/14 | Pending | -- | -- | -- |
| 02/06/2014 02/06/14 | For Sale | $300,000 | -- | $176 / Sq Ft |
Tax History Compared to Growth
Tax History
| Year | Tax Paid | Tax Assessment Tax Assessment Total Assessment is a certain percentage of the fair market value that is determined by local assessors to be the total taxable value of land and additions on the property. | Land | Improvement |
|---|---|---|---|---|
| 2024 | $7,882 | $42,091 | $3,650 | $38,441 |
| 2023 | $7,684 | $37,359 | $2,318 | $35,041 |
| 2022 | $7,684 | $37,359 | $2,318 | $35,041 |
| 2021 | $7,512 | $37,358 | $2,318 | $35,040 |
| 2020 | $6,522 | $29,276 | $2,318 | $26,958 |
| 2019 | $6,573 | $32,717 | $2,318 | $30,399 |
| 2018 | $6,463 | $32,717 | $2,318 | $30,399 |
| 2017 | $6,409 | $29,772 | $2,022 | $27,750 |
| 2016 | $5,963 | $29,772 | $2,022 | $27,750 |
| 2015 | $5,456 | $29,772 | $2,022 | $27,750 |
| 2014 | $5,208 | $28,072 | $838 | $27,234 |
| 2013 | $5,106 | $28,072 | $838 | $27,234 |
Agents Affiliated with this Home
-
Laura Meier

Seller's Agent in 2019
Laura Meier
@ Properties
(312) 282-2122
245 Total Sales
-
Angela Engelbrecht

Seller Co-Listing Agent in 2019
Angela Engelbrecht
Compass
(312) 213-9916
76 Total Sales
-
Howard Thomas

Buyer's Agent in 2019
Howard Thomas
RE/MAX
(312) 671-7600
131 Total Sales
-
Jeffrey Gregory

Seller's Agent in 2014
Jeffrey Gregory
Realty Executives
(815) 954-7314
230 Total Sales
-
E
Buyer's Agent in 2014
Edward Hester
@ Properties
Map
Source: Midwest Real Estate Data (MRED)
MLS Number: MRD10468573
APN: 17-20-401-063-1002
- 1126-28 W 18th St
- 1704 S Carpenter St Unit 3B
- 1117 W 18th Place
- 1036 W 18th St
- 1902 S May St
- 1123 W 19th St
- 1915 S Racine Ave Unit 3
- 1024 W 18th Place
- 1151 W 15th St Unit 336
- 1111 W 15th St Unit 228
- 1024 W 19th St Unit 1
- 1936 S May St
- 1166 W Cullerton St
- 1150 W 15th St Unit 232
- 1150 W 15th St Unit 401
- 1940 S Racine Ave
- 1110 W 15th St Unit 114
- 1110 W 15th St Unit 218
- 1110 W 15th St Unit 228
- 1017 W 19th St
