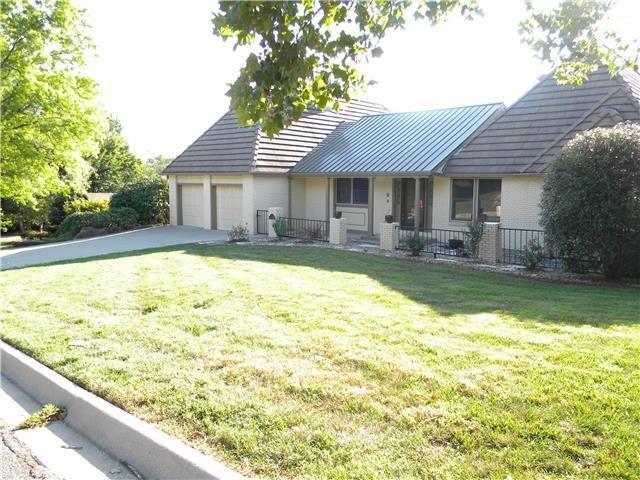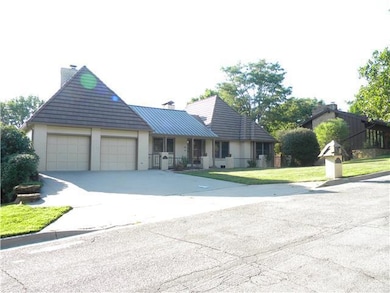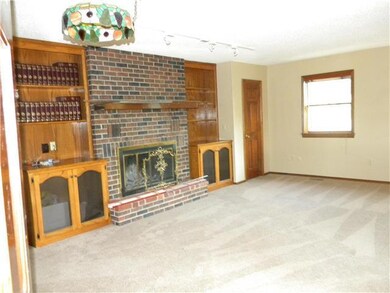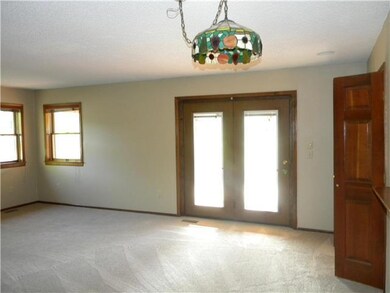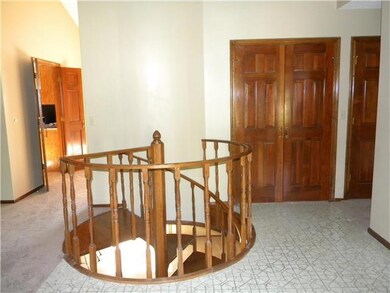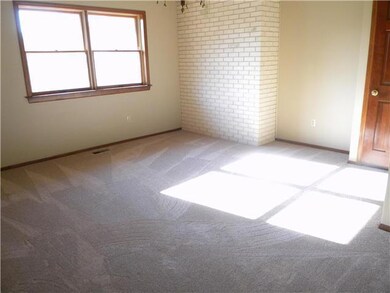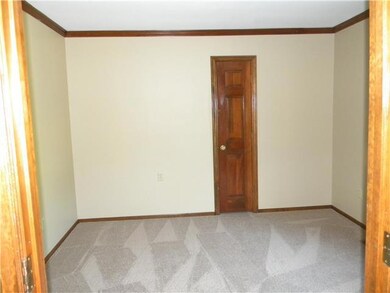
1701 Saint Andrews Dr Lawrence, KS 66047
Estimated Value: $561,000 - $655,000
Highlights
- On Golf Course
- In Ground Pool
- Vaulted Ceiling
- Southwest Middle School Rated A-
- Family Room with Fireplace
- Ranch Style House
About This Home
As of April 2017Beautiful Alvamar subdivision! Custom built with luxury in mind. Tons of space in this home that overlooks Alvamar golf course. Master suite with fireplace and access to the deck. Two more fireplaces, one in the great room and one in the lower level family room. Screened in porch that overlooks the pool and golf course. Hand crafted spiral staircase to the lower level. Don't miss the indoor hot tub room in the lower level as well. This home has it all! Central Vac with attachments. Extra storage in lower level as well. All new carpet, kitchen granite and appliances. Freshly painted inside and out. Washer and dryer stay but excluded from inspections.
Last Agent to Sell the Property
Janice Lindberg
Realty Executives License #BR00039720 Listed on: 08/11/2016
Home Details
Home Type
- Single Family
Est. Annual Taxes
- $4,847
Year Built
- Built in 1977
Lot Details
- Lot Dimensions are 110x147
- On Golf Course
- Aluminum or Metal Fence
- Sprinkler System
Parking
- 2 Car Attached Garage
- Front Facing Garage
- Garage Door Opener
Home Design
- Ranch Style House
- Traditional Architecture
- Frame Construction
Interior Spaces
- 4,200 Sq Ft Home
- Wet Bar: Vinyl, Carpet, Fireplace, Ceramic Tiles, Granite Counters, Built-in Features, Walk-In Closet(s)
- Central Vacuum
- Built-In Features: Vinyl, Carpet, Fireplace, Ceramic Tiles, Granite Counters, Built-in Features, Walk-In Closet(s)
- Vaulted Ceiling
- Ceiling Fan: Vinyl, Carpet, Fireplace, Ceramic Tiles, Granite Counters, Built-in Features, Walk-In Closet(s)
- Skylights
- Fireplace With Gas Starter
- Shades
- Plantation Shutters
- Drapes & Rods
- Family Room with Fireplace
- 3 Fireplaces
- Great Room with Fireplace
- Family Room Downstairs
- Formal Dining Room
- Den
- Fire and Smoke Detector
Kitchen
- Electric Oven or Range
- Dishwasher
- Granite Countertops
- Laminate Countertops
- Wood Stained Kitchen Cabinets
- Disposal
Flooring
- Wall to Wall Carpet
- Linoleum
- Laminate
- Stone
- Ceramic Tile
- Luxury Vinyl Plank Tile
- Luxury Vinyl Tile
Bedrooms and Bathrooms
- 5 Bedrooms
- Cedar Closet: Vinyl, Carpet, Fireplace, Ceramic Tiles, Granite Counters, Built-in Features, Walk-In Closet(s)
- Walk-In Closet: Vinyl, Carpet, Fireplace, Ceramic Tiles, Granite Counters, Built-in Features, Walk-In Closet(s)
- Double Vanity
- Bathtub with Shower
Laundry
- Laundry Room
- Laundry on lower level
- Washer
Finished Basement
- Walk-Out Basement
- Bedroom in Basement
Pool
- In Ground Pool
- Spa
Schools
- Hillcrest Elementary School
- Lawrence High School
Additional Features
- Enclosed patio or porch
- City Lot
- Central Heating and Cooling System
Listing and Financial Details
- Exclusions: intercom,wsoftner,laun
Ownership History
Purchase Details
Home Financials for this Owner
Home Financials are based on the most recent Mortgage that was taken out on this home.Purchase Details
Home Financials for this Owner
Home Financials are based on the most recent Mortgage that was taken out on this home.Purchase Details
Home Financials for this Owner
Home Financials are based on the most recent Mortgage that was taken out on this home.Similar Homes in Lawrence, KS
Home Values in the Area
Average Home Value in this Area
Purchase History
| Date | Buyer | Sale Price | Title Company |
|---|---|---|---|
| Sarah Kruse | -- | Kansas Secured Title | |
| Hedrick Angela N | -- | None Available | |
| Buehler Joseph L | -- | Capital Title Ins Company Lc |
Mortgage History
| Date | Status | Borrower | Loan Amount |
|---|---|---|---|
| Open | Sarah Kruse | $368,050 | |
| Previous Owner | Hedrick Angela N | $342,475 | |
| Previous Owner | Buehler Joseph L | $224,000 |
Property History
| Date | Event | Price | Change | Sq Ft Price |
|---|---|---|---|---|
| 04/06/2017 04/06/17 | Sold | -- | -- | -- |
| 02/07/2017 02/07/17 | Pending | -- | -- | -- |
| 08/12/2016 08/12/16 | For Sale | $395,000 | -- | $94 / Sq Ft |
Tax History Compared to Growth
Tax History
| Year | Tax Paid | Tax Assessment Tax Assessment Total Assessment is a certain percentage of the fair market value that is determined by local assessors to be the total taxable value of land and additions on the property. | Land | Improvement |
|---|---|---|---|---|
| 2024 | $8,140 | $64,791 | $8,970 | $55,821 |
| 2023 | $7,710 | $59,536 | $8,970 | $50,566 |
| 2022 | $7,175 | $55,051 | $8,970 | $46,081 |
| 2021 | $6,710 | $50,026 | $7,602 | $42,424 |
| 2020 | $5,814 | $43,609 | $7,602 | $36,007 |
| 2019 | $5,709 | $42,873 | $7,602 | $35,271 |
| 2018 | $5,560 | $41,458 | $7,602 | $33,856 |
| 2017 | $5,342 | $39,400 | $7,602 | $31,798 |
Agents Affiliated with this Home
-
J
Seller's Agent in 2017
Janice Lindberg
Realty Executives
-
Rob Lang

Buyer's Agent in 2017
Rob Lang
At Home Kansas
(785) 393-2274
72 Total Sales
Map
Source: Heartland MLS
MLS Number: 2006836
APN: 023-112-03-0-10-09-007.00-0
- 1909 Camelback Dr
- 1840 Quail Creek Dr
- 1521 Alvamar Dr
- 2013 Camelback Dr
- 3604 Quail Creek Ct
- 3420 Doral Ct
- 2106 Kasold Dr
- 3806 W 14th Ct
- 4004 Vintage Ct
- 1580 Eldorado Dr
- 3213 W 21st Place
- 1334 Westbrooke St
- 1339 Westbrooke St
- 1501 Crossgate Dr
- 1405 Westbrooke St
- 1436 Westbrooke St
- 2110 Greenbrier Dr
- 3404 Richard Ct
- 2012 Melholland Rd
- 3726 Hartford Ave
- 1701 Saint Andrews Dr
- 1625 Saint Andrews Dr
- 1705 Saint Andrews Dr
- 1700 Saint Andrews Dr
- 1621 Saint Andrews Dr
- 1704 Saint Andrews Dr
- 1709 Saint Andrews Dr
- 1628 Glen Eagle Ct
- 1620 Saint Andrews Dr
- 1624 Glen Eagle Ct
- 1713 Saint Andrews Dr
- 1720 Saint Andrews Dr
- 1712 Oakmont St
- 1616 Saint Andrews Dr
- 1625 Kasold Dr
- 1716 Oakmont St
- 1621 Kasold Dr
- 1701 Kasold Dr
- 1617 Kasold Dr
- 1705 Kasold Dr
