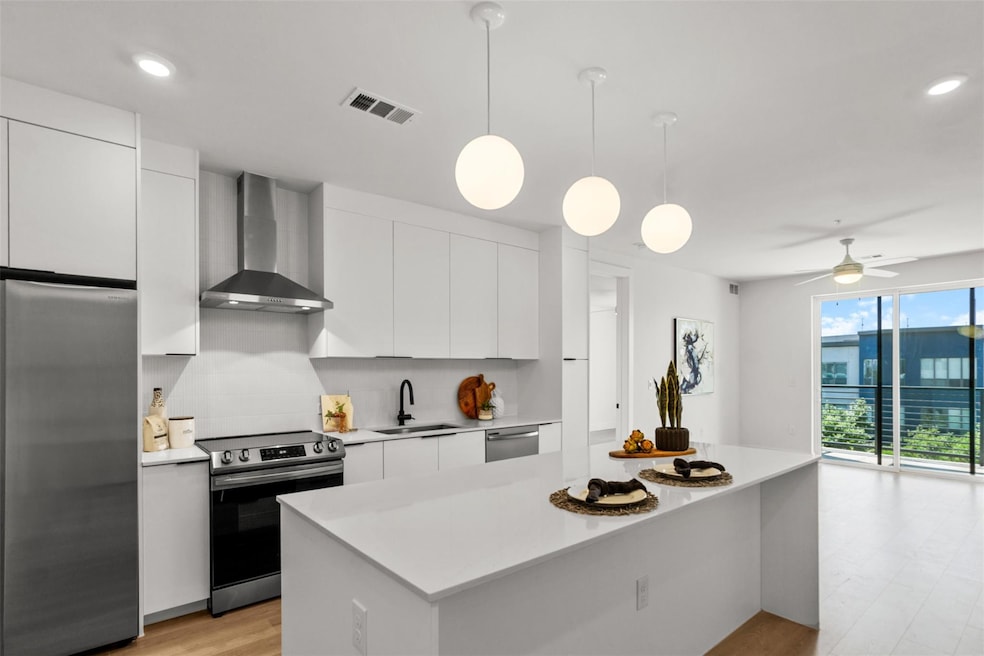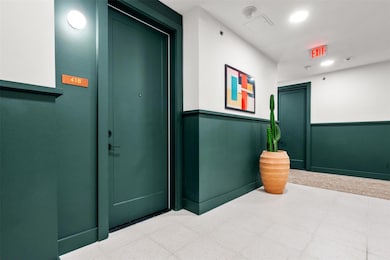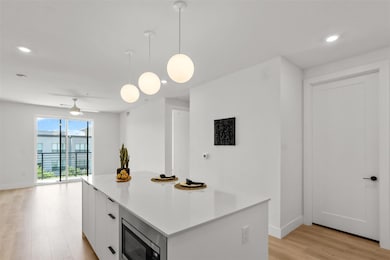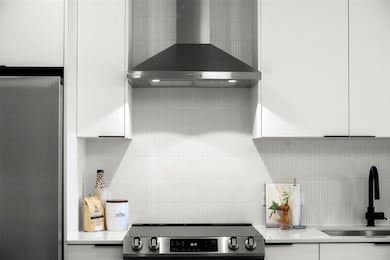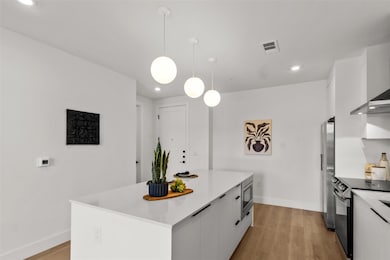
Parkside at Mueller 1701 Simond Ave Unit 418 Austin, TX 78723
Mueller NeighborhoodHighlights
- Fitness Center
- New Construction
- Clubhouse
- Maplewood Elementary School Rated A-
- Gated Community
- 3-minute walk to Mueller Lake Park
About This Home
Welcome to the brand new Parkside at Mueller Condos. Located right next to Mueller Lake Park and in the heart of the Aldrich District with so many restaurants and entertainment options all at your doorstep, this 2-bedroom, 2-full bath features a spacious 1,162 SQ FT of space. Coming into the kitchen and you're greeted by the oversized island with Carrara marble-style quartz countertops and modern white cabinetry finished off by matte black handles and hardware. A full Samsung appliance package is ready for those homecooked meals while the open floorplan is great for entertaining guests. The same Carrara marble-style quartz countertops and matte black handles and hardware carry over into both bathrooms but add a pop of color with grey and baby blue cabinets. Stretch out with the primary bathrooms dual vanities and walk in shower, while the spacious closet is ready to house all your apparel. There are so many amenities to enjoy within the building! Get a workout at the fitness center with Peloton Bikes or lounge in the Clubhouse. Grab a cabana at the resort style pool while you grill at the outdoor kitchen. Then wrap up by the firepit on the rooftop terrace featuring breathtaking views of Mueller Lake and downtown Austin.
Condo Details
Home Type
- Condominium
Year Built
- Built in 2024 | New Construction
Lot Details
- East Facing Home
- Landscaped
Parking
- 2 Car Garage
- Basement Garage
Home Design
- Frame Construction
- Blown-In Insulation
- Metal Siding
- Stucco
Interior Spaces
- 1,162 Sq Ft Home
- 1-Story Property
- Ceiling Fan
- Tinted Windows
- Washer and Dryer
Kitchen
- Free-Standing Electric Range
- Microwave
- Dishwasher
- Quartz Countertops
- Disposal
Flooring
- Laminate
- Tile
Bedrooms and Bathrooms
- 2 Main Level Bedrooms
- 2 Full Bathrooms
Home Security
Eco-Friendly Details
- Energy-Efficient Insulation
Outdoor Features
- Patio
Schools
- Blanton Elementary School
- Lamar Middle School
- Northeast Early College High School
Utilities
- Central Heating and Cooling System
- High Speed Internet
Listing and Financial Details
- Security Deposit $3,500
- Tenant pays for all utilities
- The owner pays for association fees, parking fee
- 12 Month Lease Term
- $40 Application Fee
- Assessor Parcel Number 02171316950000
Community Details
Overview
- Property has a Home Owners Association
- 209 Units
- Built by Bartlett Cocke
- Mueller Subdivision
Amenities
- Community Barbecue Grill
- Common Area
- Meeting Room
- Community Mailbox
Recreation
Pet Policy
- Pet Deposit $500
- Pet Amenities
- Dogs and Cats Allowed
- Small pets allowed
Security
- Resident Manager or Management On Site
- Controlled Access
- Gated Community
- Fire and Smoke Detector
- Fire Sprinkler System
Map
About Parkside at Mueller
About the Listing Agent

Originally from Monterrey, Mexico, Angie has lived in Austin for over 10 years. During this time, she has watched the city grow and develop into a major destination for companies and individuals who want to call Austin their new home. Her business, marketing, and entrepreneurship background, combined with her passion for helping her clients, makes her the ideal REALTOR® to help you with all your real estate needs.
Whether you’re looking to purchase your dream home, sell your existing
Angie's Other Listings
Source: Unlock MLS (Austin Board of REALTORS®)
MLS Number: 3994024
- 1701 Simond Ave Unit 426
- 1701 Simond Ave Unit 601
- 1701 Simond Ave Unit 229
- 1320 Robert Browning St Unit 409
- 1400 Robert Browning St
- 4202 Wilshire Pkwy
- 4333 Airport Blvd
- 1941 Zach Scott St
- 1932 Littlefield St
- 4124 Scales St
- 4330 Parkwood Rd
- 1913 Littlefield St
- 1937 Littlefield St
- 2208 Robert Browning St
- 4216 Threadgill St
- 2304 Mcbee St
- 4318 Nitschke St
- 1500 Kirkwood Rd
- 1412 Kirkwood Rd
- 3902 Brookview Rd
