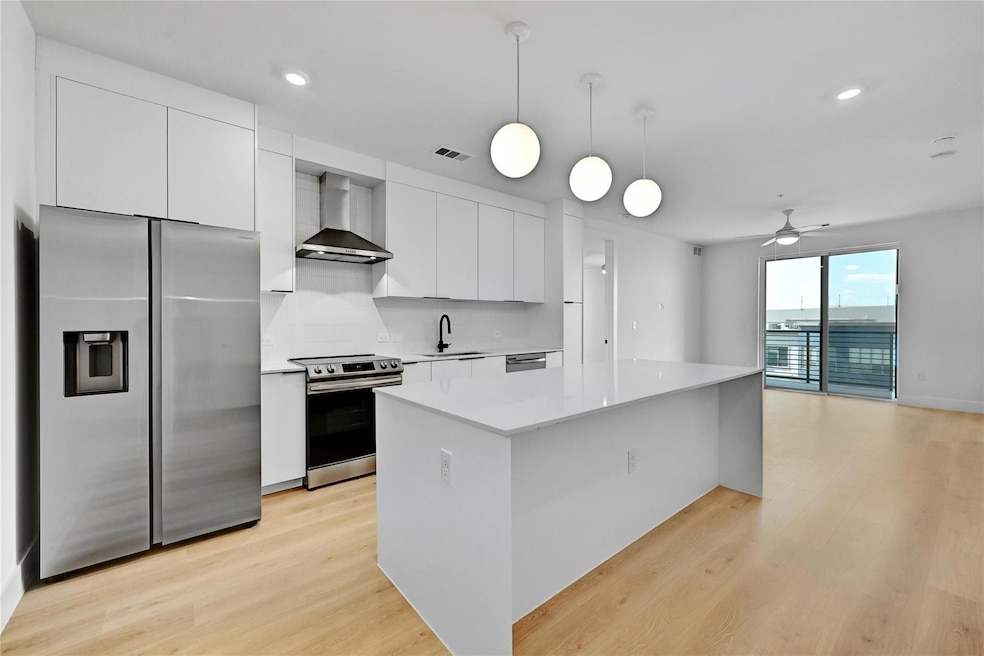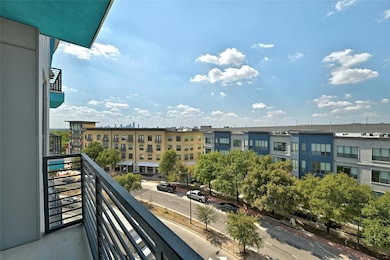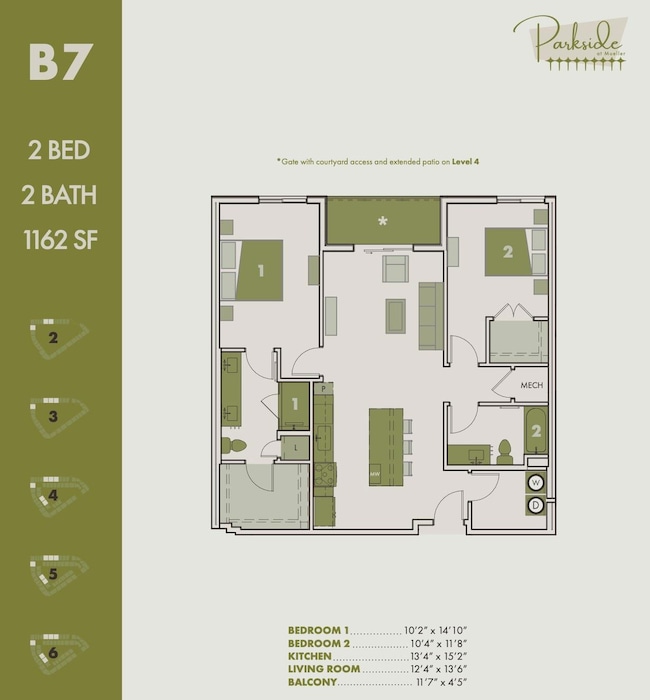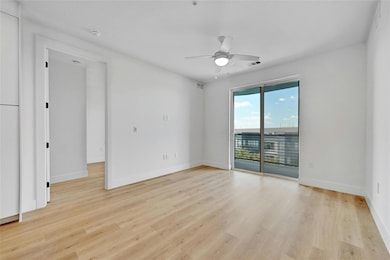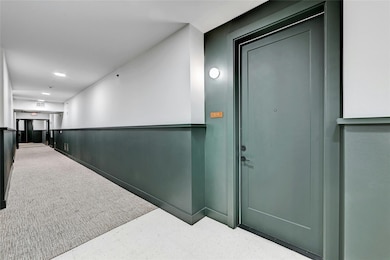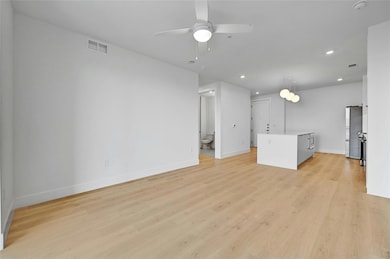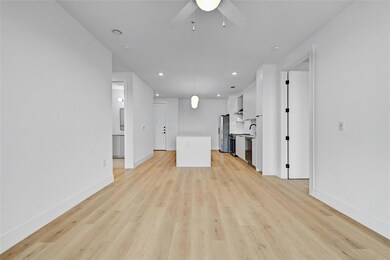Parkside at Mueller 1701 Simond Ave Unit 518 Austin, TX 78723
Mueller NeighborhoodHighlights
- Fitness Center
- Building Security
- Gated Parking
- Maplewood Elementary School Rated A-
- Rooftop Deck
- 3-minute walk to Mueller Lake Park
About This Home
Must See! Washer, dryer, and refrigerator included! Beautiful 2 Bedroom 2 bath Condo in Mueller with Downtown skyline! 2 assigned Side-by-Side Parking spots. Energy Saving Appliances!!! Life at Parkside is, as its name implies, enriched by an abundance of green space just steps away from the entrance. And living at Parkside provides residents with the unique opportunity to be a part of a community that celebrates the legacy of old Austin while whisking residents into an exciting new community full of life. Enjoy the Building Futures: Fitness Studio, Cardio and Weights Studio, Premium Air Filtration Systems, Access to Mueller Parks, Hike and Bike Trails, Rooftop Deck / Outdoor Kitchen, Resort-Style Pool & Cabanas, Resident Clubhouse & Lounge Area, Easy Access to Nightlife & Retail, App Controlled Parcel Lockers, Co-Working Space w/Fast Wi-Fi. Walk to Mueller Farmers Market, The Gateway to Mueller, 10 mins to Downtown Austin, 5 mins to UT, 20 mins to Austin Airport, 5 mins to Hospitals!
Listing Agent
REAL INTERNATIONAL BROKERAGE LLC Brokerage Phone: (512) 298-1899 License #0824907 Listed on: 11/17/2025
Condo Details
Home Type
- Condominium
Est. Annual Taxes
- $1,780
Year Built
- Built in 2024
Parking
- 2 Car Garage
- Side by Side Parking
- Garage Door Opener
- Driveway
- Gated Parking
- Secured Garage or Parking
- Assigned Parking
- Community Parking Structure
Interior Spaces
- 1,162 Sq Ft Home
- 1-Story Property
- Open Floorplan
- Ceiling Fan
Kitchen
- Breakfast Bar
- Electric Oven
- Electric Cooktop
- Microwave
- Dishwasher
- Stainless Steel Appliances
- Kitchen Island
- Quartz Countertops
- Disposal
Flooring
- Wood
- Tile
Bedrooms and Bathrooms
- 2 Main Level Bedrooms
- Walk-In Closet
- 2 Full Bathrooms
Laundry
- Dryer
- Washer
Home Security
Accessible Home Design
- No Interior Steps
- No Carpet
Schools
- Maplewood Elementary School
- Kealing Middle School
- Mccallum High School
Additional Features
- Northeast Facing Home
- Central Air
Listing and Financial Details
- Security Deposit $2,950
- Tenant pays for all utilities
- The owner pays for association fees
- 12 Month Lease Term
- $40 Application Fee
- Assessor Parcel Number 02171317320000
- Tax Block 115
Community Details
Overview
- Property has a Home Owners Association
- 518 Units
- Parkside/Mueller Condos Subdivision
Amenities
- Rooftop Deck
- Community Barbecue Grill
- Picnic Area
- Meeting Room
- Lounge
- Office
- Community Mailbox
Recreation
- Community Playground
- Park
Pet Policy
- Pet Deposit $500
- Dogs and Cats Allowed
Security
- Building Security
- Resident Manager or Management On Site
- Carbon Monoxide Detectors
- Fire and Smoke Detector
- Fire Sprinkler System
Map
About Parkside at Mueller
Source: Unlock MLS (Austin Board of REALTORS®)
MLS Number: 5434386
APN: 986825
- 1701 Simond Ave Unit 510
- 1701 Simond Ave Unit 302
- 1701 Simond Ave Unit 524
- 1701 Simond Ave Unit 208
- 1701 Simond Ave Unit 201
- 1701 Simond Ave Unit 227
- 1701 Simond Ave Unit 305
- 1701 Simond Ave Unit 513
- 1701 Simond Ave Unit 312
- 1701 Simond Ave Unit 206
- 1701 Simond Ave Unit 223
- 1701 Simond Ave Unit 636
- C3 Plan at Parkside at Mueller
- B6 Plan at Parkside at Mueller
- B9 Plan at Parkside at Mueller
- A5 Plan at Parkside at Mueller
- A7 Plan at Parkside at Mueller
- A9 Plan at Parkside at Mueller
- B7 Plan at Parkside at Mueller
- A2 Plan at Parkside at Mueller
- 1701 Simond Ave Unit 642
- 1701 Simond Ave Unit 436
- 1701 Simond Ave Unit 328
- 1701 Simond Ave Unit 310
- 1701 Simond Ave Unit 301
- 4600 Mueller Blvd
- 4646 Mueller Blvd
- 1320 Robert Browning St Unit 109
- 1911 Philomena St
- 1900 Simond Ave Unit FL3-ID60
- 1900 Simond Ave Unit FL1-ID33
- 2300 Aldrich St
- 2021 Simond Ave Unit D
- 2401 Aldrich St
- 2025 Simond Ave Unit D
- 4411 Airport Blvd
- 4112 Scales St
- 1205 Fairwood Rd
- 4506 Kocurek St
- 4406 Airport Blvd
