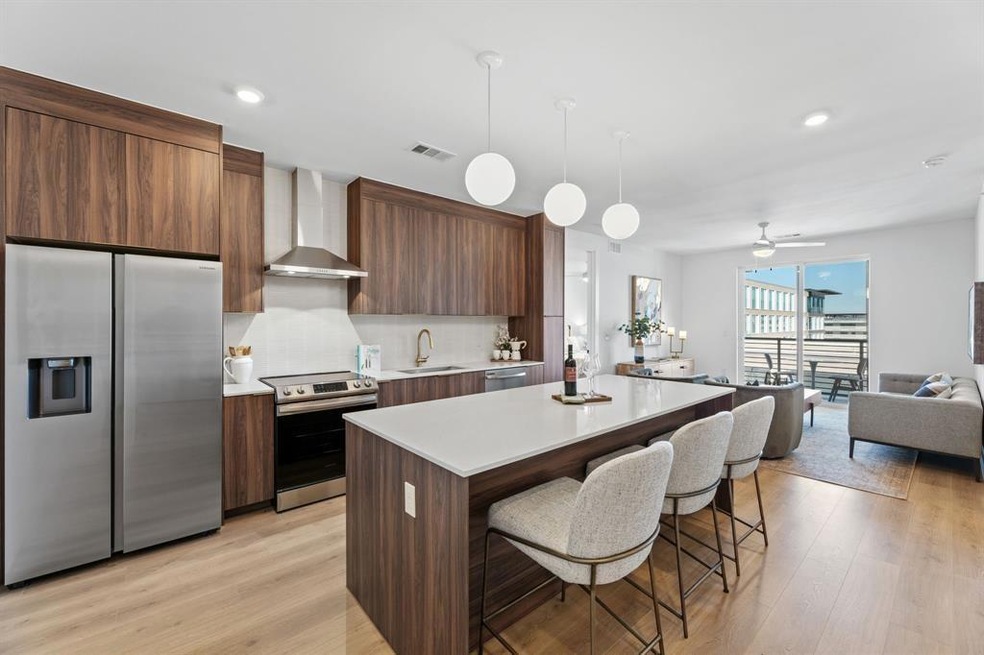
Parkside at Mueller 1701 Simond Ave Unit 520 Austin, TX 78723
Mueller NeighborhoodHighlights
- New Construction
- Rooftop Deck
- Downtown View
- Maplewood Elementary School Rated A-
- Gated Community
- 3-minute walk to Mueller Lake Park
About This Home
As of April 2025Welcome to the brand new Parkside at Mueller Condos! This area was once Austin's first airport, and now this neighborhood is flying high as one of Austin's most desirable areas where you can live, work, and play. Situated right next to Mueller Lake Park and in the heart of the Aldrich District, you'll have countless dining and entertainment options right at your doorstep. This 2 bedroom 2 bath features a spacious 1,131 SQ FT of living space. Coming into the kitchen and you're greeted by the oversized island with elegant Carrara marble-style quartz countertops and rich walnut-colored cabinetry accented with timeless brass handles and hardware. A full Samsung appliance package awaits your culinary adventures, while the open floorplan is ideal for entertaining. The primary bedroom comfortably accommodates a king-sized bed and offers a luxurious en-suite bathroom with dual vanities also topped with the Carrara marble-style Quartz countertops. Unwind in the walk in shower, while the spacious closet is ready to house all your apparel. There are an array of amenities for residents to enjoy. Stay active with a workout at the fitness center with Peloton Bikes, or lounge in the Clubhouse. Grab a cabana at the resort style pool while you grill at the outdoor kitchen. Then wrap up by the firepit on the rooftop terrace featuring breathtaking views of Mueller Lake and downtown Austin! Are you ready to call Parkside at Mueller home! Two Special Incentives: Enjoy a closing credit to pay for one year of HOA dues and ONLY FOR THE MONTH OF APRIL $5K FLEX CASH to use as a rate buy down or closing credit. Plus, both primary and secondary homebuyers can benefit from a lender-paid interest rate buy-down through our Preferred Lenders.
Last Agent to Sell the Property
Compass RE Texas, LLC Brokerage Phone: (512) 587-6681 License #0619130 Listed on: 01/31/2025

Property Details
Home Type
- Condominium
Year Built
- Built in 2024 | New Construction
Lot Details
- West Facing Home
- Property is in excellent condition
HOA Fees
- $720 Monthly HOA Fees
Parking
- 2 Car Garage
- Reserved Parking
- Community Parking Structure
Home Design
- Slab Foundation
- Frame Construction
- Membrane Roofing
- Stucco
Interior Spaces
- 1,131 Sq Ft Home
- 1-Story Property
- Ceiling Fan
- Double Pane Windows
- Tinted Windows
Kitchen
- Eat-In Kitchen
- Electric Range
- Microwave
- Dishwasher
- Kitchen Island
- Quartz Countertops
- Disposal
Flooring
- Laminate
- Tile
Bedrooms and Bathrooms
- 2 Main Level Bedrooms
- Walk-In Closet
- 2 Full Bathrooms
- Walk-in Shower
Laundry
- Dryer
- Washer
Home Security
Eco-Friendly Details
- Energy-Efficient Insulation
Outdoor Features
- Patio
Schools
- Blanton Elementary School
- Lamar Middle School
- Northeast Early College High School
Utilities
- Central Air
- Heating Available
- High Speed Internet
Listing and Financial Details
- Assessor Parcel Number 1701 Simond Ave #520
Community Details
Overview
- Association fees include common area maintenance, insurance, trash
- Parkside At Mueller Association
- Built by Pearlstone Partners
- Mueller Subdivision
Amenities
- Rooftop Deck
- Community Barbecue Grill
- Common Area
- Meeting Room
- Community Mailbox
Recreation
Security
- Controlled Access
- Gated Community
- Fire and Smoke Detector
Similar Homes in Austin, TX
Home Values in the Area
Average Home Value in this Area
Property History
| Date | Event | Price | Change | Sq Ft Price |
|---|---|---|---|---|
| 04/22/2025 04/22/25 | Sold | -- | -- | -- |
| 03/12/2025 03/12/25 | Pending | -- | -- | -- |
| 01/31/2025 01/31/25 | For Sale | $599,000 | -- | $530 / Sq Ft |
Tax History Compared to Growth
Agents Affiliated with this Home
-
Chris Riley

Seller's Agent in 2025
Chris Riley
Compass RE Texas, LLC
(512) 587-6681
11 in this area
16 Total Sales
-
Denise Bodman

Seller Co-Listing Agent in 2025
Denise Bodman
Compass RE Texas, LLC
(512) 903-5129
2 in this area
52 Total Sales
-
Pamela chalasani
P
Buyer's Agent in 2025
Pamela chalasani
Realty Texas LLC
(512) 745-6524
1 in this area
2 Total Sales
About Parkside at Mueller
Map
Source: Unlock MLS (Austin Board of REALTORS®)
MLS Number: 2253960
APN: 893419
- 1701 Simond Ave Unit 426
- 1701 Simond Ave Unit 546
- 1701 Simond Ave Unit 229
- 1320 Robert Browning St Unit 409
- 1400 Robert Browning St
- 2009 Mc Bee St
- 2116 Philomena St
- 1932 Littlefield St
- 4124 Scales St
- 4330 Parkwood Rd
- 1913 Littlefield St
- 4128 Lawless St
- 2204 Robert Browning St
- 4020 Airport Blvd Unit 9
- 4216 Threadgill St
- 1407 Wilshire Blvd
- 2304 Mcbee St
- 1412 Kirkwood Rd
- 4103 Bradwood Rd
- 4108 Berkman Dr
