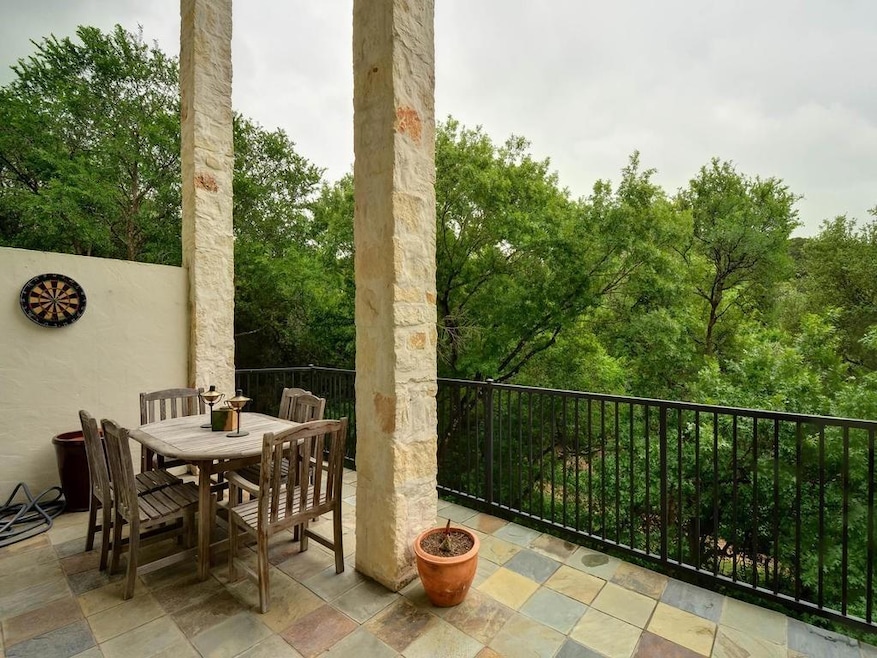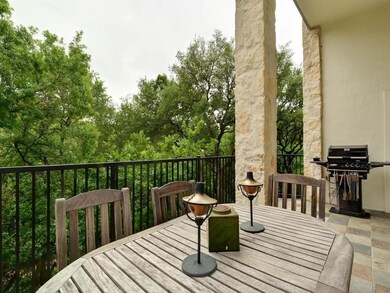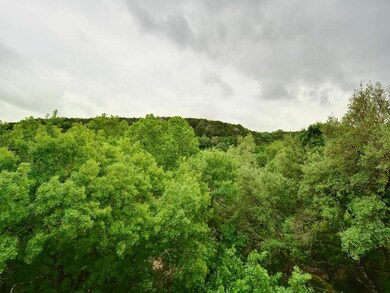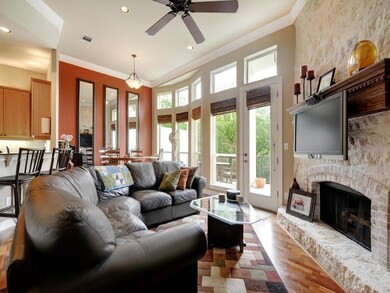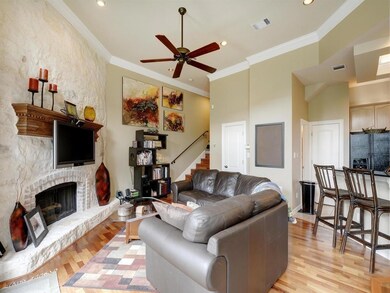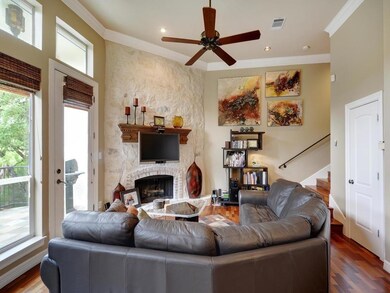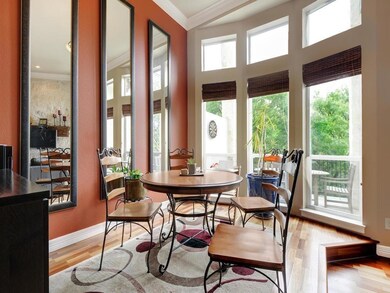1701 Spyglass Dr Unit 6 Austin, TX 78746
Barton Hills NeighborhoodHighlights
- Fitness Center
- Gated Community
- Wood Flooring
- Cedar Creek Elementary School Rated A+
- Mature Trees
- Park or Greenbelt View
About This Home
Beautiful Barton Hollow townhome overlooking the Barton Creek greenbelt. This spacious 2 bedroom 2.5 baths + office condo features an open floor plan with vaulted ceilings and gorgeous views of Barton Creek. Brazilian hardwood floors and slate flooring. New carpet in the bedrooms. Limestone fireplace. Gas cooktop and built-in oven. Double vanity master w/tub and walk-in shower, 2 walk-in closets. Convenient to Mopac and downtown. Walk to Taco Deli, and neighborhood grocer / coffee shop, 1 mile walk to Barton Springs, Zilker Park and the Town Lake hike and bike trail.
Listing Agent
Taylor Real Estate Brokerage Phone: (512) 910-7565 License #0509059 Listed on: 06/25/2025
Condo Details
Home Type
- Condominium
Est. Annual Taxes
- $16,039
Year Built
- Built in 1998
Lot Details
- West Facing Home
- Wrought Iron Fence
- Mature Trees
- Wooded Lot
Parking
- 2 Car Attached Garage
Home Design
- Slab Foundation
- Composition Roof
- Masonry Siding
- Stone Veneer
- Stucco
Interior Spaces
- 1,631 Sq Ft Home
- 2-Story Property
- Crown Molding
- High Ceiling
- Recessed Lighting
- Track Lighting
- Plantation Shutters
- Blinds
- Living Room with Fireplace
- Multiple Living Areas
- Park or Greenbelt Views
Kitchen
- Breakfast Bar
- Built-In Oven
- Gas Cooktop
- Microwave
- Dishwasher
- Corian Countertops
- Disposal
Flooring
- Wood
- Carpet
- Tile
Bedrooms and Bathrooms
- 2 Bedrooms
- Walk-In Closet
Outdoor Features
- Balcony
- Outdoor Gas Grill
Schools
- Cedar Creek Elementary School
- Hill Country Middle School
- Westlake High School
Utilities
- Central Heating and Cooling System
- Vented Exhaust Fan
- Natural Gas Connected
- ENERGY STAR Qualified Water Heater
- Phone Available
Listing and Financial Details
- Security Deposit $4,000
- Tenant pays for all utilities, internet
- The owner pays for association fees, trash collection
- Negotiable Lease Term
- $40 Application Fee
- Assessor Parcel Number 01021304070000
Community Details
Overview
- Property has a Home Owners Association
- 17 Units
- Barton Hollow Condo Amd Subdivision
Recreation
- Fitness Center
- Community Pool
Pet Policy
- Pet Deposit $500
- Dogs and Cats Allowed
Additional Features
- Community Mailbox
- Gated Community
Map
Source: Unlock MLS (Austin Board of REALTORS®)
MLS Number: 1819812
APN: 540520
- 1701 Spyglass Dr Unit 11
- 1719 Spyglass Dr Unit 16
- 1719 Spyglass Dr Unit 11
- 1719 Spyglass Dr Unit 13
- 1719 Spyglass Dr Unit 1
- 1719 Spyglass Dr Unit 6
- 1719 Spyglass Dr Unit 20
- 1707 Spyglass Dr Unit 41
- 1707 Spyglass Dr Unit 74
- 1707 Spyglass Dr Unit 124
- 1707 Spyglass Dr Unit 57
- 1707 Spyglass Dr Unit 60
- 1741 Spyglass Dr Unit 1-228
- 1741 Spyglass Dr Unit 1-323
- 1741 Spyglass Dr Unit 1-232
- 1741 Spyglass Dr Unit 2-117
- 2209 Forest Bend Dr
- 2500 Dana Cove
- 2306 Forest Bend Dr
- 2100 Four Oaks Ln
