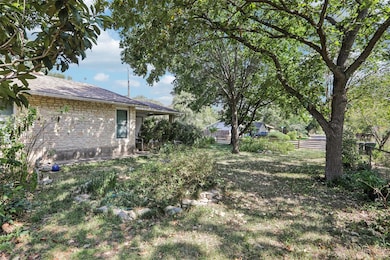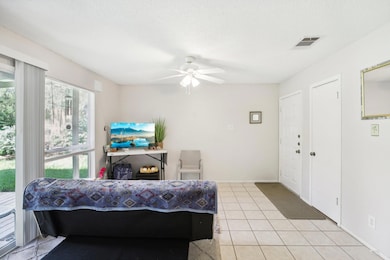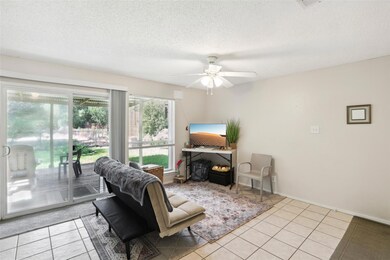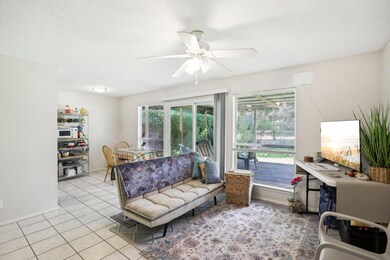
1701 Stanley Ave Unit A Austin, TX 78745
Garrison Park NeighborhoodEstimated payment $19,664/month
Highlights
- Second Kitchen
- View of Trees or Woods
- Mature Trees
- Cunningham Elementary School Rated A-
- 1.38 Acre Lot
- Private Yard
About This Home
This property is Zoned SF3. Well maintained duplex on nearly 1.4 acres. This property can be subdivided. This is a large flat lot with endless development possibilities. Each side of the duplex is 2 bedrooms, 1 full bath, living room, full kitchen, laundry closet with a back porch to enjoy your view. The two large storage sheds on the property convey. Side B is currently vacant and available to show upon request. Feasibility study available to prospective buyers upon request.
Home Details
Home Type
- Single Family
Est. Annual Taxes
- $8,693
Year Built
- Built in 1981
Lot Details
- 1.38 Acre Lot
- Southwest Facing Home
- Chain Link Fence
- Native Plants
- Level Lot
- Mature Trees
- Private Yard
Parking
- 2 Car Garage
- Attached Carport
Home Design
- Brick Exterior Construction
- Slab Foundation
- Shingle Roof
- Composition Roof
Interior Spaces
- 1,638 Sq Ft Home
- 1-Story Property
- Ceiling Fan
- Window Treatments
- Family Room
- Living Room
- Tile Flooring
- Views of Woods
Kitchen
- Second Kitchen
- Eat-In Kitchen
- Gas Range
- Microwave
- Dishwasher
- Disposal
Bedrooms and Bathrooms
- 4 Main Level Bedrooms
- 2 Full Bathrooms
Outdoor Features
- Covered patio or porch
- Shed
Schools
- Cunningham Elementary School
- Covington Middle School
- Austin High School
Additional Features
- No Interior Steps
- Central Heating and Cooling System
Listing and Financial Details
- Assessor Parcel Number 04151507090000
- Tax Block 6
Community Details
Overview
- No Home Owners Association
- Manchaca Estates Subdivision
Recreation
- Trails
Map
Home Values in the Area
Average Home Value in this Area
Tax History
| Year | Tax Paid | Tax Assessment Tax Assessment Total Assessment is a certain percentage of the fair market value that is determined by local assessors to be the total taxable value of land and additions on the property. | Land | Improvement |
|---|---|---|---|---|
| 2023 | $5,035 | $430,242 | $0 | $0 |
| 2022 | $7,766 | $393,231 | $0 | $0 |
| 2021 | $7,085 | $325,485 | $200,000 | $220,000 |
| 2020 | $6,397 | $298,266 | $200,000 | $191,301 |
| 2018 | $5,254 | $237,299 | $240,000 | $88,977 |
| 2017 | $3,572 | $160,164 | $46,000 | $114,164 |
| 2016 | $3,831 | $171,765 | $46,000 | $131,730 |
| 2015 | $3,015 | $162,613 | $46,000 | $131,730 |
| 2014 | $3,015 | $138,668 | $46,000 | $92,668 |
Property History
| Date | Event | Price | Change | Sq Ft Price |
|---|---|---|---|---|
| 02/21/2025 02/21/25 | For Sale | $3,400,000 | -- | $2,076 / Sq Ft |
Deed History
| Date | Type | Sale Price | Title Company |
|---|---|---|---|
| Interfamily Deed Transfer | -- | None Available | |
| Vendors Lien | -- | -- | |
| Warranty Deed | -- | Gracy Title |
Mortgage History
| Date | Status | Loan Amount | Loan Type |
|---|---|---|---|
| Open | $97,840 | New Conventional | |
| Closed | $107,750 | Unknown | |
| Closed | $107,750 | Unknown | |
| Closed | $108,333 | FHA | |
| Previous Owner | $53,900 | Purchase Money Mortgage | |
| Closed | $0 | Assumption |
Similar Homes in Austin, TX
Source: Unlock MLS (Austin Board of REALTORS®)
MLS Number: 7717889
APN: 323436
- 6307 Cannonleague Dr
- 1627 Chippeway Ln
- 6400 Cannonleague Dr
- 6402 Cannonleague Dr
- 6401 Clubway Ln
- 6103 Boxcar Run
- 1516 Turtle Creek Blvd
- 1805 Miles Ave
- 6107 Amber Pass
- 6309 Woodhue Dr
- 1657 Chippeway Ln
- 1213 S Trace Dr
- 1928 Miles Ave Unit 1
- 1928 Miles Ave Unit 2
- 6606 Woodhue Dr
- 1513 Casa Dr Unit 52
- 1511 Casa Dr
- 5913 Swayden Ln
- 5911 Rubicon Run
- 2102 Berkeley Ave






