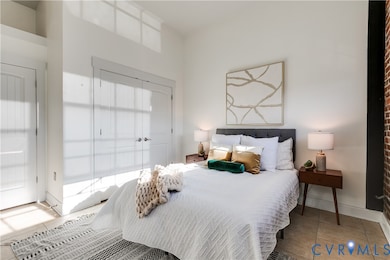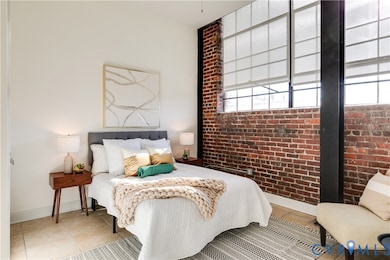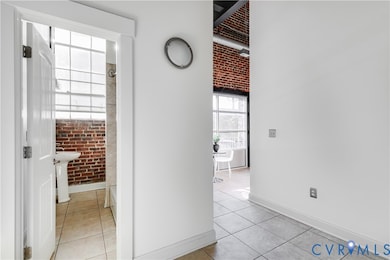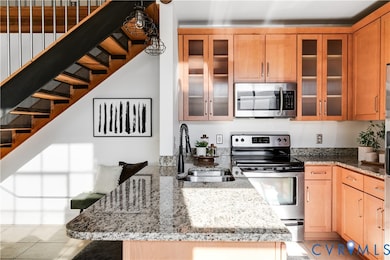1701 Summit Ave Unit 14 Richmond, VA 23230
Scott's Addition NeighborhoodEstimated payment $2,758/month
Highlights
- 0.28 Acre Lot
- Cathedral Ceiling
- Modern Architecture
- Open High School Rated A+
- Main Floor Bedroom
- Loft
About This Home
Set in the heart of Scott’s Addition, this corner loft in a boutique 14-unit building delivers the kind of character and convenience that make city living feel effortless. Originally built in 1920 as a light-industrial warehouse, the space retains its authentic charm with exposed brick, wood beams, and soaring ceilings—now reimagined for modern living. Massive corner windows flood the home with natural light, framed by custom shades that balance privacy and style. The open layout creates flow between living, dining, and kitchen areas, while a first-floor bedroom and full bath offer flexibility for guests, work, or creative space. Upstairs, the loft-style suite includes double closets, laundry, and a private bath. Recent updates include fresh interior paint throughout and new carpet in the primary suite, giving the home a crisp, move-in-ready feel. Secure entry and assigned off-street parking keep daily life simple—rare finds in this location. Step outside and you’re immersed in one of Richmond’s most walkable neighborhoods, where converted warehouses now house coffee roasters, rooftop bars, restaurants, and local makers. Grab a latte at Blanchard’s, meet friends at Veil Brewing, bowl at River City Roll, or catch a movie—all within a few blocks. With its mix of history, light, and location, Summit Lofts captures the creative, connected lifestyle at the heart of the city today.
Listing Agent
Compass Brokerage Phone: (804) 405-7337 License #0225161742 Listed on: 10/06/2025

Property Details
Home Type
- Condominium
Est. Annual Taxes
- $3,828
Year Built
- Built in 1920
HOA Fees
- $425 Monthly HOA Fees
Home Design
- Modern Architecture
- Brick Exterior Construction
- Fire Rated Drywall
- Rubber Roof
- Wood Siding
Interior Spaces
- 1,162 Sq Ft Home
- 2-Story Property
- Beamed Ceilings
- Cathedral Ceiling
- Ceiling Fan
- Window Treatments
- Dining Area
- Loft
- Stacked Washer and Dryer
Kitchen
- Breakfast Area or Nook
- Oven
- Stove
- Microwave
- Dishwasher
- Granite Countertops
Flooring
- Carpet
- Ceramic Tile
Bedrooms and Bathrooms
- 2 Bedrooms
- Main Floor Bedroom
- En-Suite Primary Bedroom
- 2 Full Bathrooms
Parking
- Off-Street Parking
- Assigned Parking
Schools
- Carver Elementary School
- Albert Hill Middle School
- Thomas Jefferson High School
Utilities
- Forced Air Heating and Cooling System
- Heating System Uses Natural Gas
- Gas Water Heater
Community Details
- Controlled Access
Listing and Financial Details
- Assessor Parcel Number N000-1599-045
Map
Home Values in the Area
Average Home Value in this Area
Tax History
| Year | Tax Paid | Tax Assessment Tax Assessment Total Assessment is a certain percentage of the fair market value that is determined by local assessors to be the total taxable value of land and additions on the property. | Land | Improvement |
|---|---|---|---|---|
| 2025 | $3,828 | $319,000 | $55,000 | $264,000 |
| 2024 | $3,828 | $319,000 | $55,000 | $264,000 |
| 2023 | $3,672 | $306,000 | $55,000 | $251,000 |
| 2022 | $3,420 | $285,000 | $55,000 | $230,000 |
| 2020 | $3,213 | $271,000 | $46,000 | $225,000 |
| 2019 | $1,930 | $208,000 | $45,000 | $163,000 |
| 2018 | $1,622 | $203,000 | $45,000 | $158,000 |
| 2017 | $2,340 | $195,000 | $45,000 | $150,000 |
| 2016 | $1,080 | $195,000 | $45,000 | $150,000 |
| 2015 | $1,080 | $205,000 | $45,000 | $160,000 |
| 2014 | $1,080 | $205,000 | $45,000 | $160,000 |
Property History
| Date | Event | Price | List to Sale | Price per Sq Ft | Prior Sale |
|---|---|---|---|---|---|
| 01/13/2026 01/13/26 | Pending | -- | -- | -- | |
| 12/29/2025 12/29/25 | Price Changed | $389,000 | -2.5% | $335 / Sq Ft | |
| 11/17/2025 11/17/25 | Price Changed | $399,000 | -3.9% | $343 / Sq Ft | |
| 10/24/2025 10/24/25 | For Sale | $415,000 | 0.0% | $357 / Sq Ft | |
| 10/21/2025 10/21/25 | Off Market | $415,000 | -- | -- | |
| 10/21/2025 10/21/25 | For Sale | $415,000 | +6.5% | $357 / Sq Ft | |
| 03/24/2023 03/24/23 | Sold | $389,500 | -2.0% | $306 / Sq Ft | View Prior Sale |
| 03/07/2023 03/07/23 | Pending | -- | -- | -- | |
| 02/27/2023 02/27/23 | For Sale | $397,500 | +33.4% | $313 / Sq Ft | |
| 12/02/2019 12/02/19 | Sold | $298,000 | +2.8% | $234 / Sq Ft | View Prior Sale |
| 10/26/2019 10/26/19 | Pending | -- | -- | -- | |
| 10/23/2019 10/23/19 | For Sale | $289,900 | +32.4% | $228 / Sq Ft | |
| 05/02/2016 05/02/16 | Sold | $219,000 | -2.6% | $160 / Sq Ft | View Prior Sale |
| 03/27/2016 03/27/16 | Pending | -- | -- | -- | |
| 02/28/2016 02/28/16 | For Sale | $224,877 | +13.9% | $165 / Sq Ft | |
| 12/15/2014 12/15/14 | Sold | $197,500 | -5.5% | $170 / Sq Ft | View Prior Sale |
| 11/02/2014 11/02/14 | Pending | -- | -- | -- | |
| 10/30/2014 10/30/14 | For Sale | $209,000 | -- | $180 / Sq Ft |
Purchase History
| Date | Type | Sale Price | Title Company |
|---|---|---|---|
| Bargain Sale Deed | $389,500 | Stewart Title Guaranty Company | |
| Warranty Deed | $298,000 | Attorney | |
| Warranty Deed | $197,500 | -- | |
| Warranty Deed | $224,006 | -- |
Mortgage History
| Date | Status | Loan Amount | Loan Type |
|---|---|---|---|
| Open | $311,600 | New Conventional | |
| Previous Owner | $236,000 | New Conventional | |
| Previous Owner | $191,575 | New Conventional | |
| Previous Owner | $227,803 | New Conventional |
Source: Central Virginia Regional MLS
MLS Number: 2528225
APN: N000-1599-045
- 1716 Summit Ave Unit 24
- 1716 Summit Ave Unit 18
- 1716 Summit Ave Unit 14
- 1716 Summit Ave Unit 2
- 1716 Summit Ave Unit 27
- 2104 Libbie Lake St W Unit B
- Providence Plan at Mason Yards
- 1900 Roseneath Rd Unit 4B
- Charleston Plan at Mason Yards
- 3406 Carlton St Unit 2-11B
- 3406 Carlton St Unit 2-8B
- 3406 Carlton St Unit 2-4A
- 3406 Carlton St Unit 2-4B
- 3446 Carlton St
- 3446 Carlton St Unit 6-3A
- 3436 Carlton St Unit 4-1A
- 3436 Carlton St
- 3436-4A Carlton St Unit 4-4A
- 1020 N Cleveland St
- 2905 W Grace St






