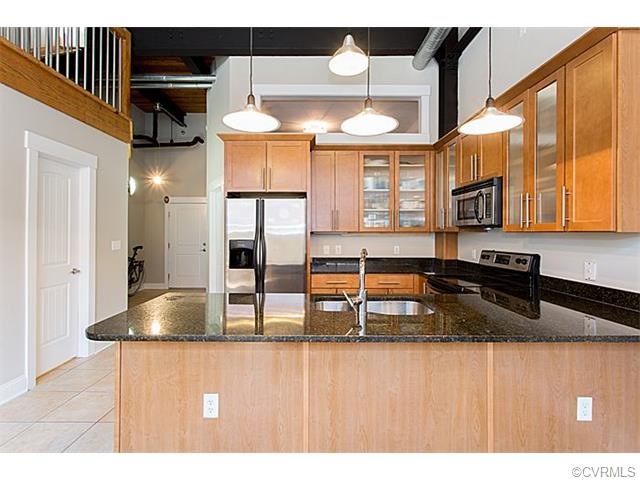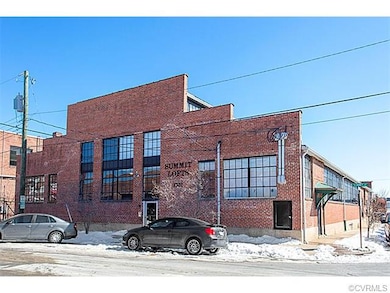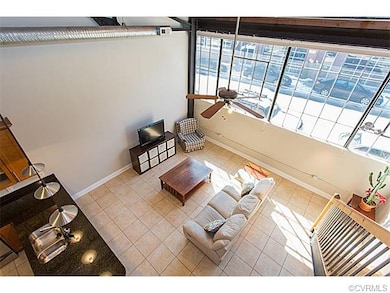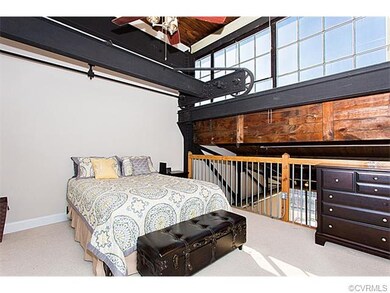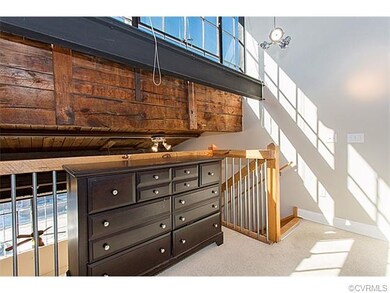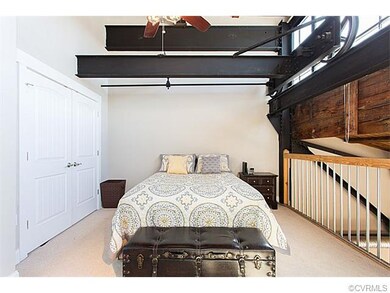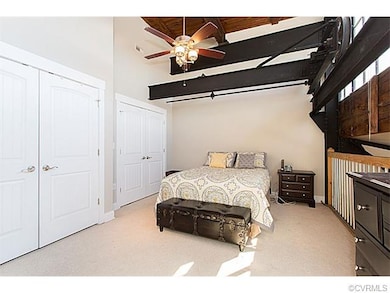
1701 Summit Ave Unit 8 Richmond, VA 23230
Scott's Addition NeighborhoodHighlights
- Ceramic Tile Flooring
- Open High School Rated A+
- Forced Air Heating and Cooling System
About This Home
As of July 2019The wow factor is off the charts in this renovated loft featuring the perfect combination of modern style with historic architectural details. Highlights include 25 ft ceilings, original wood beams and elements of the warehouse pulley system. Summit Lofts is located in the convenient and bustling Summit Street corridor of Scott's Addition, with walkability to restaurants, coffee shops, craft brewery, movie theater and ballpark. The spacious kitchen features stainless steel appliances, maple cabinets (some with glass doors) & granite counter tops with a breakfast bar. The two bedroom/two full bath layout would be excellent for a roommate. The windows in this unit provide gorgeous natural light, they have also been equipped with blinds & solar film on all windows. Monthly fees include designated off street parking, water & sewer. Everything freshly painted and professionally cleaned..ready for move-in. For those unfamiliar with Scott’s Addition, you will be amazed with the level of investment driving the renovation in this historic district. With $100’s of millions of dollars invested, Scott’s Addition is adding living spaces, retail spaces and creative office at an amazing rate.
Last Agent to Sell the Property
Samson Properties License #0225186166 Listed on: 02/21/2015

Property Details
Home Type
- Condominium
Est. Annual Taxes
- $3,708
Year Built
- 1920
Home Design
- Rubber Roof
Flooring
- Partially Carpeted
- Ceramic Tile
Bedrooms and Bathrooms
- 2 Bedrooms
- 2 Full Bathrooms
Additional Features
- Property has 2 Levels
- Forced Air Heating and Cooling System
Listing and Financial Details
- Assessor Parcel Number N0001599039
Ownership History
Purchase Details
Home Financials for this Owner
Home Financials are based on the most recent Mortgage that was taken out on this home.Purchase Details
Home Financials for this Owner
Home Financials are based on the most recent Mortgage that was taken out on this home.Purchase Details
Home Financials for this Owner
Home Financials are based on the most recent Mortgage that was taken out on this home.Purchase Details
Home Financials for this Owner
Home Financials are based on the most recent Mortgage that was taken out on this home.Similar Homes in Richmond, VA
Home Values in the Area
Average Home Value in this Area
Purchase History
| Date | Type | Sale Price | Title Company |
|---|---|---|---|
| Warranty Deed | $280,000 | Attorney | |
| Warranty Deed | $169,900 | -- | |
| Warranty Deed | $143,000 | -- | |
| Warranty Deed | $205,950 | -- |
Mortgage History
| Date | Status | Loan Amount | Loan Type |
|---|---|---|---|
| Open | $229,500 | New Conventional | |
| Closed | $244,000 | New Conventional | |
| Previous Owner | $135,900 | New Conventional | |
| Previous Owner | $107,250 | New Conventional | |
| Previous Owner | $161,650 | New Conventional |
Property History
| Date | Event | Price | Change | Sq Ft Price |
|---|---|---|---|---|
| 07/08/2019 07/08/19 | Sold | $280,000 | +0.4% | $267 / Sq Ft |
| 06/03/2019 06/03/19 | Pending | -- | -- | -- |
| 05/30/2019 05/30/19 | For Sale | $279,000 | +64.2% | $266 / Sq Ft |
| 04/24/2015 04/24/15 | Sold | $169,900 | -5.6% | $170 / Sq Ft |
| 03/20/2015 03/20/15 | Pending | -- | -- | -- |
| 02/21/2015 02/21/15 | For Sale | $179,900 | +25.8% | $180 / Sq Ft |
| 08/15/2012 08/15/12 | Sold | $143,000 | -10.1% | $143 / Sq Ft |
| 07/14/2012 07/14/12 | Pending | -- | -- | -- |
| 03/03/2012 03/03/12 | For Sale | $159,000 | -- | $159 / Sq Ft |
Tax History Compared to Growth
Tax History
| Year | Tax Paid | Tax Assessment Tax Assessment Total Assessment is a certain percentage of the fair market value that is determined by local assessors to be the total taxable value of land and additions on the property. | Land | Improvement |
|---|---|---|---|---|
| 2025 | $3,708 | $309,000 | $55,000 | $254,000 |
| 2024 | $3,708 | $309,000 | $55,000 | $254,000 |
| 2023 | $3,552 | $296,000 | $55,000 | $241,000 |
| 2022 | $3,312 | $276,000 | $55,000 | $221,000 |
| 2021 | $3,156 | $276,000 | $55,000 | $221,000 |
| 2020 | $2,880 | $263,000 | $45,000 | $218,000 |
| 2019 | $1,872 | $202,000 | $45,000 | $157,000 |
| 2018 | $1,558 | $197,000 | $45,000 | $152,000 |
| 2017 | $2,280 | $190,000 | $45,000 | $145,000 |
| 2016 | $1,020 | $190,000 | $45,000 | $145,000 |
| 2015 | $1,020 | $190,000 | $45,000 | $145,000 |
| 2014 | $1,020 | $190,000 | $45,000 | $145,000 |
Agents Affiliated with this Home
-

Seller's Agent in 2019
Betsy Dotterer
The Steele Group
(804) 839-5907
113 Total Sales
-

Buyer's Agent in 2019
Jake Albritton
Keller Williams Realty
(804) 609-1786
217 Total Sales
-

Seller's Agent in 2015
Sarah Jarvis
Samson Properties
(804) 356-4700
2 in this area
155 Total Sales
-

Seller Co-Listing Agent in 2015
Alexis Thompson
River Fox Realty LLC
(804) 627-3803
218 Total Sales
-
K
Buyer's Agent in 2015
Kennetha White
White House Realty Group
(888) 505-2635
1 Total Sale
-

Seller's Agent in 2012
Sandra Francisco
BHHS PenFed (actual)
(804) 405-4007
77 Total Sales
Map
Source: Central Virginia Regional MLS
MLS Number: 1504754
APN: N000-1599-039
- 1716 Summit Ave Unit 7
- 1716 Summit Ave Unit 14
- 1716 Summit Ave Unit 18
- 1716 Summit Ave Unit 4
- 1716 Summit Ave Unit 11
- 1716 Summit Ave Unit 24
- 1716 Summit Ave Unit 29
- 1716 Summit Ave Unit 30
- 1716 Summit Ave Unit 3
- 5420 W Libbie Mill Blvd
- 1900 Roseneath Rd Unit 9A
- 1900 Roseneath Rd Unit 8B
- 1900 Roseneath Rd Unit 4B
- 3446 Carlton St Unit 6-13A
- 3446 Carlton St Unit 6-8A
- 3446 Carlton St Unit 6-3A
- 3446 Carlton St Unit 6-13B
- 3436 Carlton St Unit 4-4A
- 3436 Carlton St Unit 4-5B
- 2905 W Grace St
