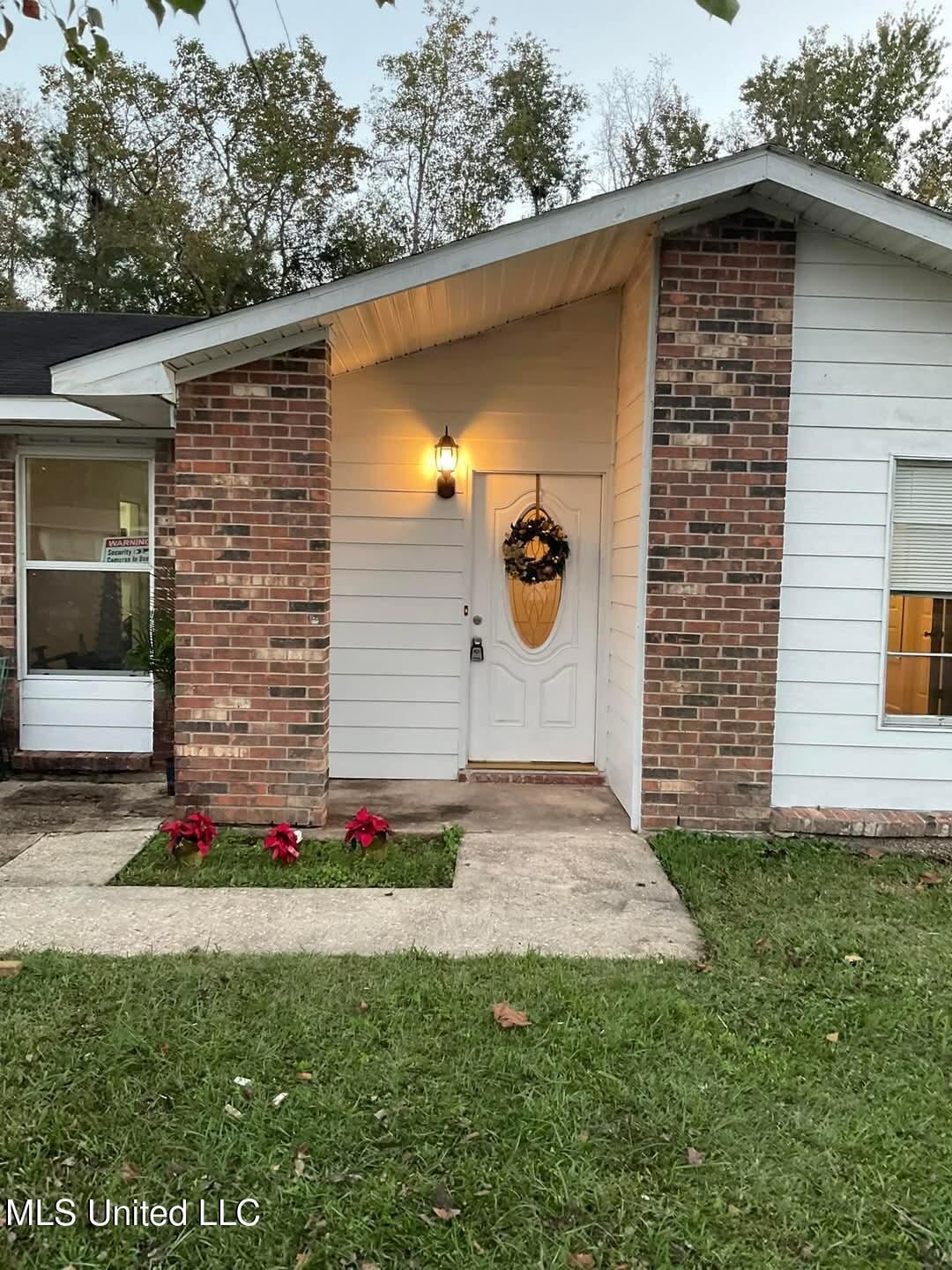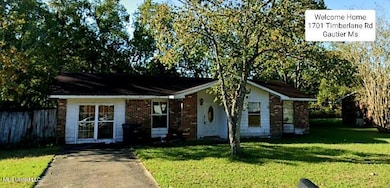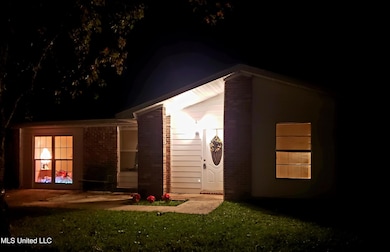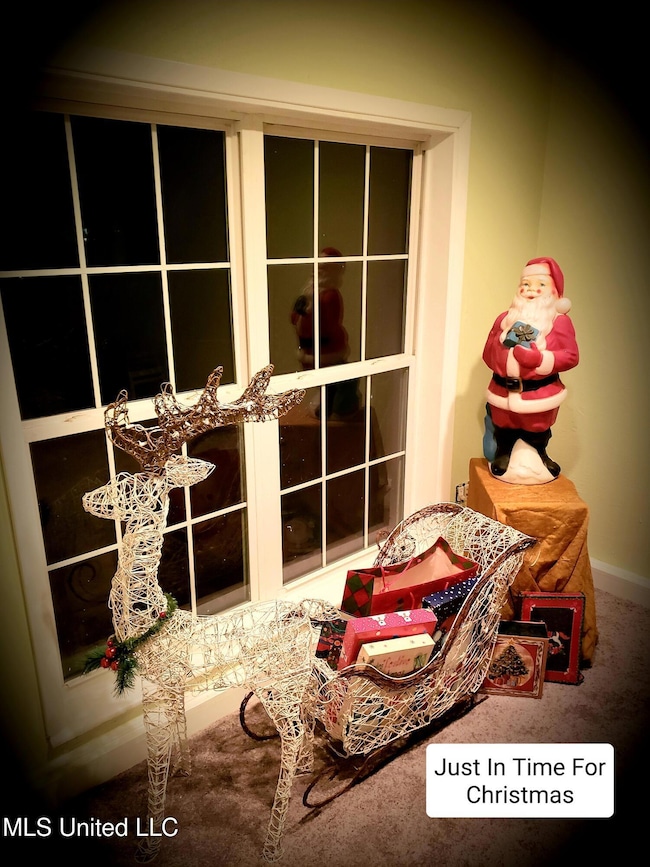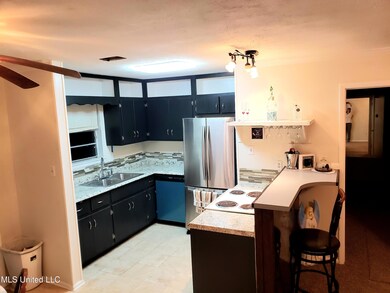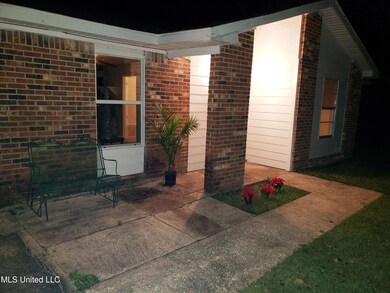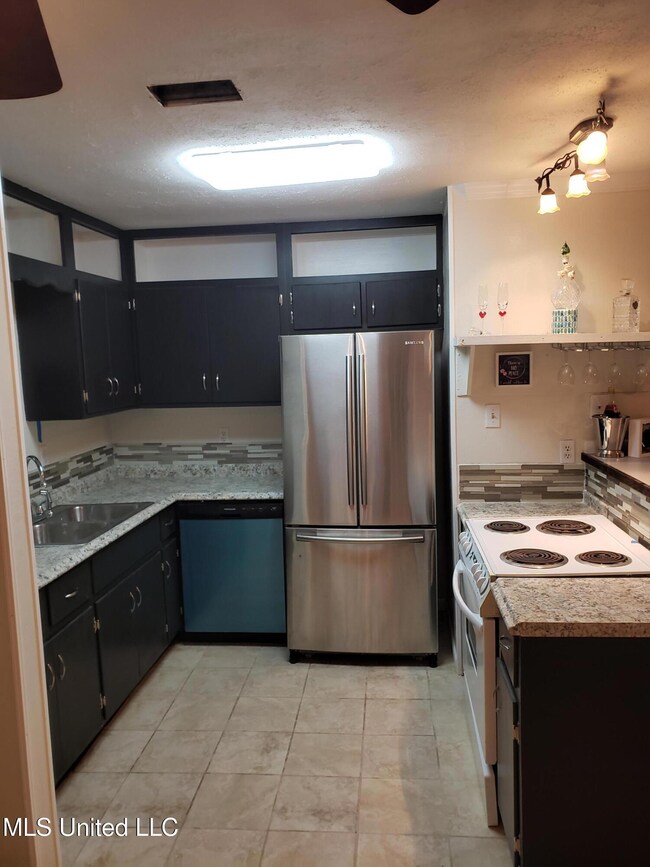1701 Timber Lane Rd Gautier, MS 39553
Estimated payment $940/month
Highlights
- Golf Course Community
- Fishing
- Combination Kitchen and Living
- Martin Bluff Elementary School Rated A-
- Ranch Style House
- No HOA
About This Home
NEW ROOF & NEWLY REMODELED. Here's your Opportunity to OWN this Cozy Home in Prime Gautier Location.. Non-Flood Zone, This 4 Bedroom 2 Bath Move in Ready Home is also located in an USDA 100% Financing Eligible Area which makes it EASIER for YOU/Buyers to get into YOUR NEW HOME. North of I-10 HIckory Hills area, Near Golf Course, Easy Acces to I-10 Short Commute to Ingalls, Chevron, & Keesler, Shopping etc. Home has Been REMODELED, New Plumbing, New Flooring, New Bathroom Sink Vanity, New Double Sink, New Dishwasher & Fresh Paint. Home is Owned by Licensed Real Estate Agent. Buyers need Proof of Funds or PreQuailification Letter & Earnest Money to submit offer. This HOME will SELL FAST so Schedule an Appointment today.
Home Details
Home Type
- Single Family
Est. Annual Taxes
- $1,226
Year Built
- Built in 1977
Lot Details
- 8,276 Sq Ft Lot
- Lot Dimensions are 80x100x81x100
- Wood Fence
- Back Yard Fenced
Home Design
- Ranch Style House
- Brick Exterior Construction
- Slab Foundation
- Asphalt Shingled Roof
- Masonite
Interior Spaces
- 1,406 Sq Ft Home
- Crown Molding
- Ceiling Fan
- Track Lighting
- Combination Kitchen and Living
- Laundry in unit
Kitchen
- Electric Cooktop
- Dishwasher
Flooring
- Carpet
- Ceramic Tile
Bedrooms and Bathrooms
- 4 Bedrooms
- 2 Full Bathrooms
- Double Vanity
Parking
- 2 Parking Spaces
- Driveway
Location
- City Lot
Schools
- Gautier Elementary School
- Gautier High School
Utilities
- Central Heating and Cooling System
- Cable TV Available
Listing and Financial Details
- Assessor Parcel Number 8-54-12-049.000
Community Details
Overview
- No Home Owners Association
- Green Briar Subdivision
Amenities
- Restaurant
Recreation
- Golf Course Community
- Fishing
Map
Home Values in the Area
Average Home Value in this Area
Tax History
| Year | Tax Paid | Tax Assessment Tax Assessment Total Assessment is a certain percentage of the fair market value that is determined by local assessors to be the total taxable value of land and additions on the property. | Land | Improvement |
|---|---|---|---|---|
| 2024 | $1,263 | $8,692 | $1,172 | $7,520 |
| 2023 | $1,263 | $8,692 | $1,172 | $7,520 |
| 2022 | $1,250 | $8,692 | $1,172 | $7,520 |
| 2021 | $1,262 | $8,774 | $1,172 | $7,602 |
| 2020 | $991 | $6,809 | $974 | $5,835 |
| 2019 | $1,001 | $6,817 | $974 | $5,843 |
| 2018 | $1,001 | $6,817 | $974 | $5,843 |
| 2017 | $942 | $6,817 | $974 | $5,843 |
| 2016 | $920 | $6,817 | $974 | $5,843 |
| 2015 | $311 | $32,810 | $6,490 | $26,320 |
| 2014 | $384 | $4,017 | $785 | $3,232 |
| 2013 | $369 | $4,017 | $785 | $3,232 |
Property History
| Date | Event | Price | List to Sale | Price per Sq Ft | Prior Sale |
|---|---|---|---|---|---|
| 11/19/2025 11/19/25 | For Sale | $158,888 | -3.7% | $113 / Sq Ft | |
| 10/27/2025 10/27/25 | For Sale | $165,000 | 0.0% | $118 / Sq Ft | |
| 09/20/2025 09/20/25 | Pending | -- | -- | -- | |
| 06/07/2025 06/07/25 | For Sale | $165,000 | 0.0% | $118 / Sq Ft | |
| 05/31/2025 05/31/25 | Pending | -- | -- | -- | |
| 04/24/2025 04/24/25 | For Sale | $165,000 | +3.8% | $118 / Sq Ft | |
| 04/11/2025 04/11/25 | Off Market | -- | -- | -- | |
| 04/02/2025 04/02/25 | Pending | -- | -- | -- | |
| 02/28/2025 02/28/25 | For Sale | $158,888 | 0.0% | $113 / Sq Ft | |
| 01/27/2025 01/27/25 | Pending | -- | -- | -- | |
| 12/05/2024 12/05/24 | For Sale | $158,888 | +134.0% | $113 / Sq Ft | |
| 08/24/2015 08/24/15 | Sold | -- | -- | -- | View Prior Sale |
| 07/13/2015 07/13/15 | Pending | -- | -- | -- | |
| 04/18/2015 04/18/15 | For Sale | $67,900 | -- | $48 / Sq Ft |
Purchase History
| Date | Type | Sale Price | Title Company |
|---|---|---|---|
| Warranty Deed | -- | -- | |
| Warranty Deed | -- | Davis Title Co Llc | |
| Warranty Deed | -- | Davis Title Co Llc |
Mortgage History
| Date | Status | Loan Amount | Loan Type |
|---|---|---|---|
| Previous Owner | $63,822 | FHA |
Source: MLS United
MLS Number: 4098202
APN: 8-54-12-049.000
- 1800 Kingfisher Dr
- 1809 Riverside Dr
- 7300 River Music Dr
- 7310 Pineview Dr
- 2020 Hastings Rd
- 2021 Hastings Rd
- 2213 Hastings Rd
- 0 Dailey Rd Unit 4125859
- 0 Dailey Rd Unit 4118005
- Greycliffe St
- 7420 Fish Hawk Rd
- 7716 Dahlia Dr Unit 278
- 7813 Rockvale Dr
- 1404 Grandview St
- Nhn Lot 12
- 7828 Petunia Rd
- 0 Lot 78 Hickory Hills Estate Unit 4086733
- 8002 Martin Bluff Rd
- 7853 Petunia Rd
- 0 Martin Bluff Unit 4131316
- 1102 Stanfield Point Rd Unit A
- 7900 Martin Bluff Rd
- 8104 Exchange St
- 1625 Martin Bluff Rd Unit 24
- 1709 Martin Bluff Rd
- 5301 Rue Saint Denis
- 8623 Bayou Castelle Dr
- 5080 Gautier Vancleave Rd Unit E7
- 3605 Gautier Vancleave Rd
- 3413 Shamrock Ct Unit A2
- 3108 Bemis Ave
- 2654 Ridgeway Dr
- 2804 Dubarry Dr
- 4500 Highway 57
- 8429 Mississippi 613 Unit 4
- 8429 Mississippi 613 Unit 2
- 4128 Idywood Ave
- 4121 Castenera Ave
- 4148 Magnolia St
- 3111 Village Cir
