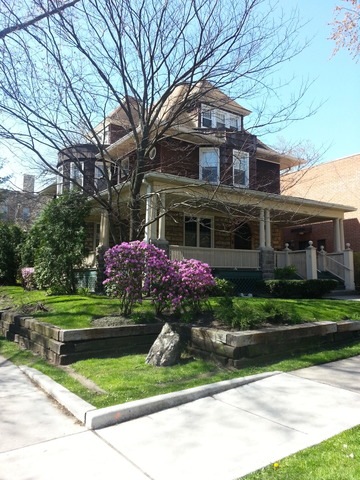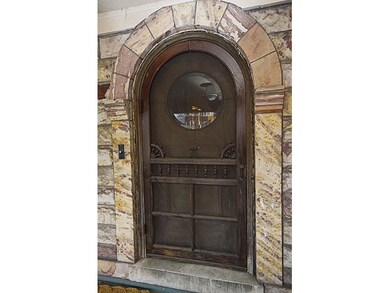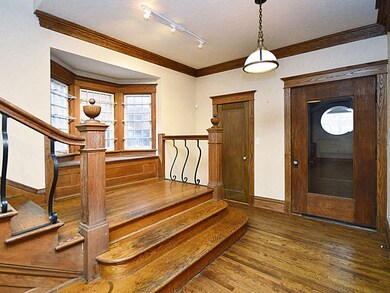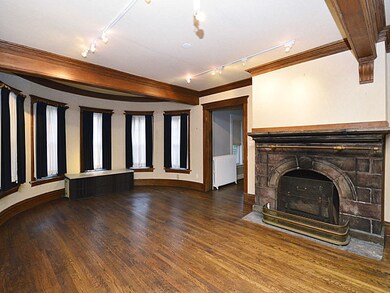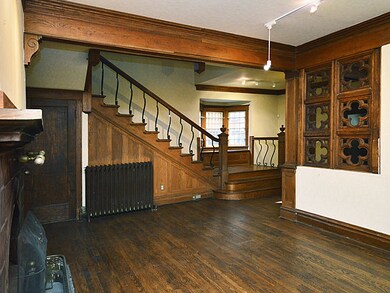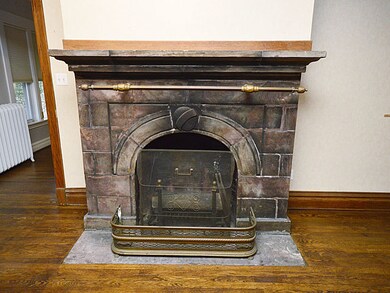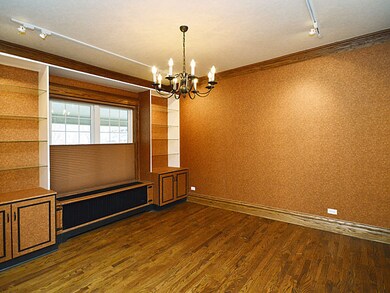
1701 W Chase Ave Chicago, IL 60626
Rogers Park NeighborhoodHighlights
- Screened Deck
- Screened Porch
- Sitting Room
- Wood Flooring
- Photo Lab or Dark Room
- 3-minute walk to Touhy Park
About This Home
As of November 2016Impressive Curb Appeal! Wide wraparound front porch. First level built w/lovely multi-color stone. Special features include, majestic stone WBFP, rounded bay in LR, sweeping oak staircase w/iron spindles, & lots of original wdwk. The kit design is in keeping w/the era of the home. Ample counter & cabinet space. 2nd staircase accessed in the kitchen. 1/2 bath on 1st level. 4 bdrms on the 2nd fl, 3 more on the 3rd. 2nd fl screened porch overlooking the back yard. Hdwd flrs under cpts. Full bath on each level. Wonderful closet space! Full unfinished bsmt has a 1/2 bath & offers a myriad of spaces for laundry, a rec room, and ALL of your hobbies. Enjoy the lovely back deck surrounded by mature trees. Winding garden path to the yard from Paulina works to keep the deck area private. 3 car garage with attic storage & 2 more covered parking spots. Windows are all replaced. The roof is about 1o years old. There is work to be done. See individual floor plans in Additional information
Last Buyer's Agent
Rano Khudayberdieva
Redfin Corporation
Home Details
Home Type
- Single Family
Est. Annual Taxes
- $10,694
Year Built
- 1893
Lot Details
- Southern Exposure
- East or West Exposure
Parking
- Detached Garage
- Parking Available
- Garage Transmitter
- Garage Door Opener
- Off Alley Parking
- Parking Included in Price
- Garage Is Owned
Home Design
- Brick Exterior Construction
- Brick Foundation
- Asphalt Shingled Roof
- Cedar
Interior Spaces
- Wood Burning Fireplace
- Includes Fireplace Accessories
- Sitting Room
- Breakfast Room
- Workroom
- Photo Lab or Dark Room
- Screened Porch
- Wood Flooring
- Unfinished Basement
- Basement Fills Entire Space Under The House
Kitchen
- Breakfast Bar
- Walk-In Pantry
- Double Oven
- Dishwasher
Laundry
- Dryer
- Washer
Utilities
- 3+ Cooling Systems Mounted To A Wall/Window
- Hot Water Heating System
- Lake Michigan Water
Additional Features
- North or South Exposure
- Screened Deck
Listing and Financial Details
- Senior Tax Exemptions
- Homeowner Tax Exemptions
- Senior Freeze Tax Exemptions
Ownership History
Purchase Details
Home Financials for this Owner
Home Financials are based on the most recent Mortgage that was taken out on this home.Purchase Details
Similar Homes in the area
Home Values in the Area
Average Home Value in this Area
Purchase History
| Date | Type | Sale Price | Title Company |
|---|---|---|---|
| Deed | $525,000 | None Available | |
| Interfamily Deed Transfer | -- | -- | |
| Interfamily Deed Transfer | -- | -- |
Mortgage History
| Date | Status | Loan Amount | Loan Type |
|---|---|---|---|
| Open | $420,000 | New Conventional | |
| Previous Owner | $475,000 | Unknown |
Property History
| Date | Event | Price | Change | Sq Ft Price |
|---|---|---|---|---|
| 06/02/2025 06/02/25 | Pending | -- | -- | -- |
| 05/29/2025 05/29/25 | For Sale | $899,000 | +71.2% | $250 / Sq Ft |
| 11/15/2016 11/15/16 | Sold | $525,000 | -4.3% | $138 / Sq Ft |
| 10/19/2016 10/19/16 | Pending | -- | -- | -- |
| 09/28/2016 09/28/16 | For Sale | $548,600 | -- | $144 / Sq Ft |
Tax History Compared to Growth
Tax History
| Year | Tax Paid | Tax Assessment Tax Assessment Total Assessment is a certain percentage of the fair market value that is determined by local assessors to be the total taxable value of land and additions on the property. | Land | Improvement |
|---|---|---|---|---|
| 2024 | $10,694 | $63,630 | $16,875 | $46,755 |
| 2023 | $10,403 | $54,000 | $13,500 | $40,500 |
| 2022 | $10,403 | $54,000 | $13,500 | $40,500 |
| 2021 | $10,189 | $54,000 | $13,500 | $40,500 |
| 2020 | $10,393 | $49,755 | $10,875 | $38,880 |
| 2019 | $10,455 | $55,468 | $10,875 | $44,593 |
| 2018 | $10,278 | $55,468 | $10,875 | $44,593 |
| 2017 | $10,575 | $52,501 | $9,750 | $42,751 |
| 2016 | $10,486 | $54,850 | $9,750 | $45,100 |
| 2015 | $10,051 | $54,850 | $9,750 | $45,100 |
| 2014 | $1,995 | $44,324 | $9,000 | $35,324 |
| 2013 | $2,002 | $44,324 | $9,000 | $35,324 |
Agents Affiliated with this Home
-
Mark Keppy

Seller's Agent in 2025
Mark Keppy
Baird & Warner
(773) 301-6332
69 in this area
226 Total Sales
-
Deb Russcol

Seller's Agent in 2016
Deb Russcol
RE/MAX
(773) 465-7362
135 in this area
188 Total Sales
-
R
Buyer's Agent in 2016
Rano Khudayberdieva
Redfin Corporation
Map
Source: Midwest Real Estate Data (MRED)
MLS Number: MRD09354207
APN: 11-30-423-013-0000
- 1626 W Estes Ave Unit 1F
- 1626 W Estes Ave Unit 2C
- 1709 W Estes Ave Unit 1S
- 1711 W Estes Ave Unit 2N
- 1606 W Chase Ave Unit 1B
- 1640 W Sherwin Ave Unit 4D
- 7311 N Ashland Blvd Unit 2A
- 1540 W Chase Ave Unit 15403E
- 7315 N Honore St Unit 1
- 1527 W Chase Ave Unit 3A
- 7337 N Honore St
- 1535 W Estes Ave Unit 4
- 1535 W Estes Ave Unit 1
- 1535 W Estes Ave
- 7425 N Rogers Ave
- 7301 N Wolcott Ave Unit 2
- 7438 N Hermitage Ave Unit 1E
- 1831 W Greenleaf Ave
- 7223 N Damen Ave
- 1941 W Chase Ave Unit G
