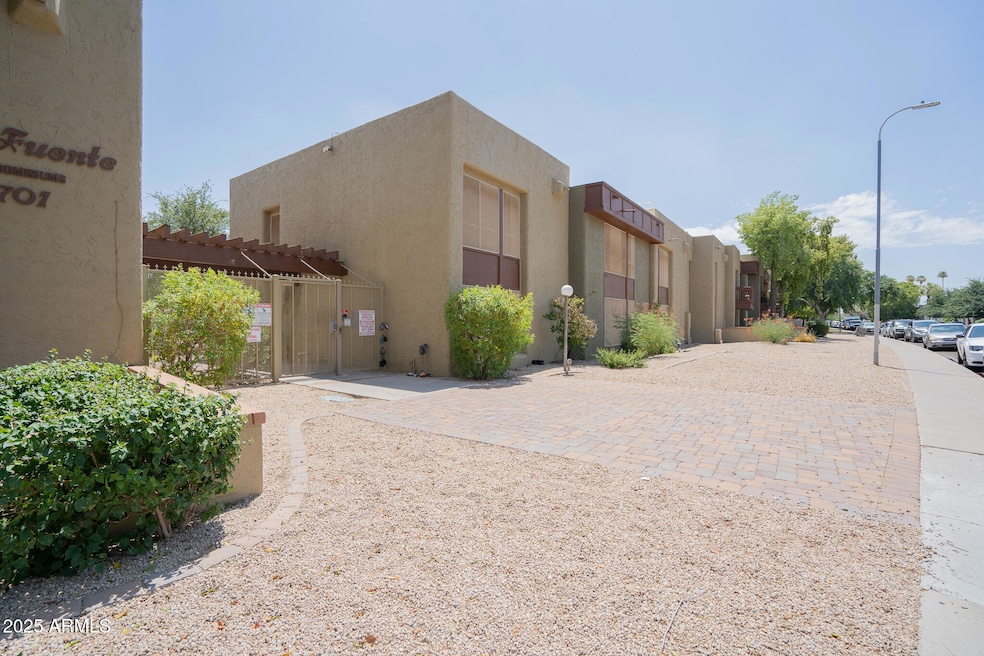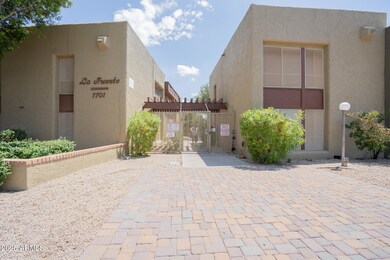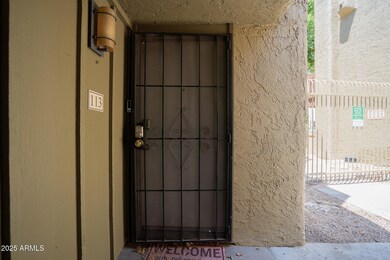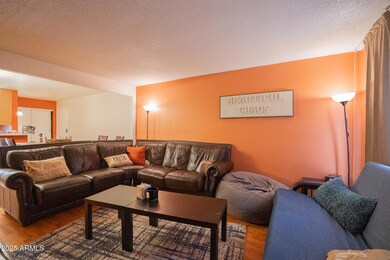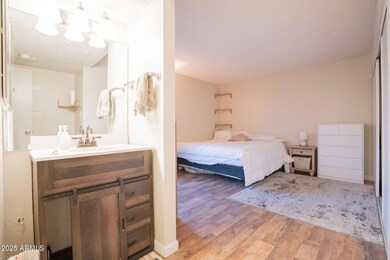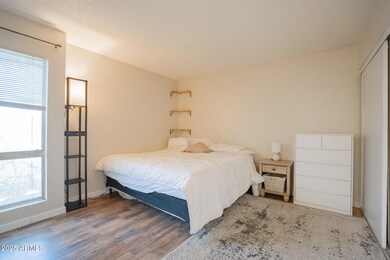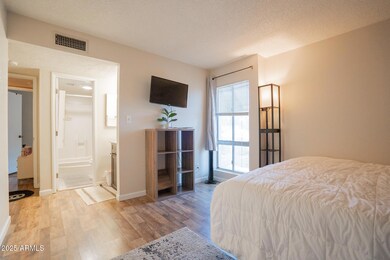1701 W Tuckey Ln Unit 113 Phoenix, AZ 85015
Alhambra NeighborhoodHighlights
- Gated Community
- Property is near public transit
- Fenced Community Pool
- Washington High School Rated A-
- Furnished
- Eat-In Kitchen
About This Home
Live comfortably in this exquisite fully furnished 2/2 first-floor Phoenix condo! Note: Can be rented as unfurnished. Featuring wood plank-like flooring, tasteful paint, and an open layout, this home is move-in ready. Enjoy a modern kitchen with breakfast bar, cozy bedrooms, updated bathrooms, and a master suite with an enclosed bath. Located in a gated community with a sparkling pool, community laundry, carport parking, and easy access to freeways, dining, and shopping. This charming unit offers style, convenience, and unbeatable value - perfect for those seeking a hassle-free lifestyle in a prime location!
Listing Agent
AZ Prime Property Management License #BR639934000 Listed on: 07/08/2025
Townhouse Details
Home Type
- Townhome
Est. Annual Taxes
- $242
Year Built
- Built in 1971
Lot Details
- 888 Sq Ft Lot
- Wrought Iron Fence
Parking
- 1 Carport Space
Home Design
- Wood Frame Construction
- Built-Up Roof
- Stucco
Interior Spaces
- 998 Sq Ft Home
- 2-Story Property
- Furnished
Kitchen
- Eat-In Kitchen
- Breakfast Bar
- Built-In Microwave
- Laminate Countertops
Flooring
- Laminate
- Tile
Bedrooms and Bathrooms
- 2 Bedrooms
- Primary Bathroom is a Full Bathroom
- 2 Bathrooms
Schools
- Maryland Elementary School
- Manzanita Elementary Middle School
- Washington High School
Utilities
- Central Air
- Heating System Uses Natural Gas
Additional Features
- Patio
- Property is near public transit
Listing and Financial Details
- Property Available on 7/8/25
- 12-Month Minimum Lease Term
- Tax Lot 113
- Assessor Parcel Number 156-45-186
Community Details
Overview
- Property has a Home Owners Association
- La Fuente Association, Phone Number (480) 941-1077
- La Fuente Condominiums Subdivision
Recreation
- Fenced Community Pool
Additional Features
- Coin Laundry
- Gated Community
Map
Source: Arizona Regional Multiple Listing Service (ARMLS)
MLS Number: 6889909
APN: 156-45-186
- 1701 W Tuckey Ln Unit 104
- 1701 W Tuckey Ln Unit 231
- 1702 W Tuckey Ln Unit 211
- 1702 W Tuckey Ln Unit 230
- 1734 W Tuckey Ln Unit 14
- 1636 W Tuckey Ln
- 6501 N 17th Ave Unit 108
- 6501 N 17th Ave Unit 112
- 1828 W Tuckey Ln Unit 13
- 6565 N 19th Ave Unit 38
- 6565 N 19th Ave Unit 45
- 6565 N 19th Ave Unit 27
- 6565 N 19th Ave Unit 59
- 6565 N 19th Ave Unit 36
- 6657 N 19th Dr
- 6610 N 15th Ave
- 1833 W Citrus Way
- 6719 N 15th Ave
- 6301 N 16th Dr
- 1819 W Stella Ln
- 1701 W Tuckey Ln Unit 230
- 1702 W Tuckey Ln Unit 116
- 1702 W Tuckey Ln Unit 212
- 1702 W Tuckey Ln Unit 218
- 1702 W Tuckey Ln Unit 230
- 6635 N 19th Ave
- 6535-6555 N 17th Ave
- 6516 N 17th Ave
- 1802 W Maryland Ave
- 6556 N 15th Dr
- 1717 W Glendale Ave
- 6569 N 15th Dr
- 1908 W Lawrence Rd Unit 2
- 1511 W Sierra Vista Dr
- 1401 W Ocotillo Rd
- 1744 W Glendale Ave Unit 13
- 1609 W Glendale Ave
- 2045 W Tuckey Ln
- 2028 W Lawrence Rd Unit 2
- 2034 W Lawrence Rd Unit 4
