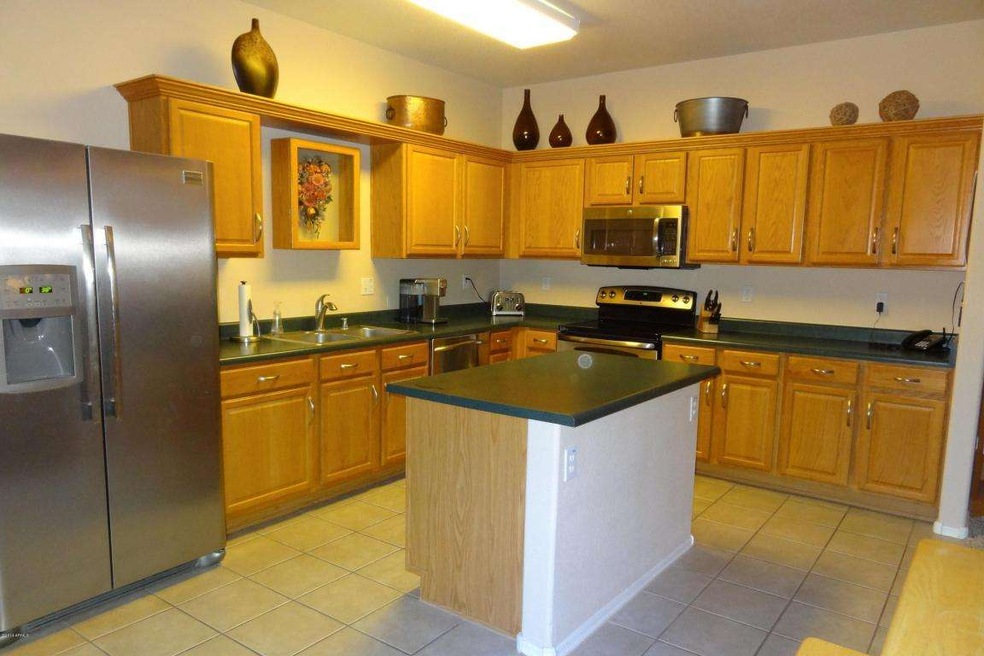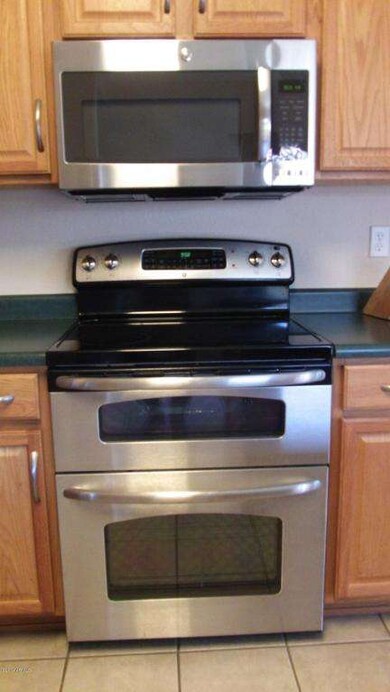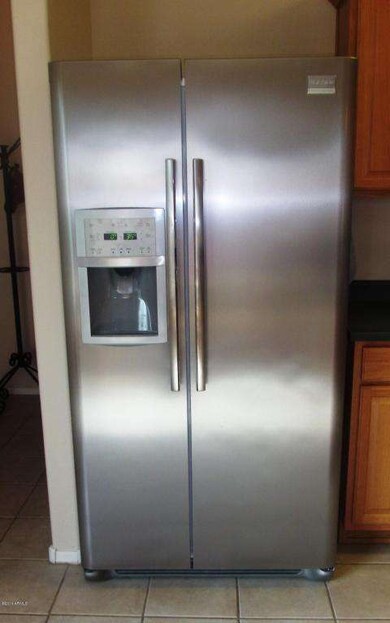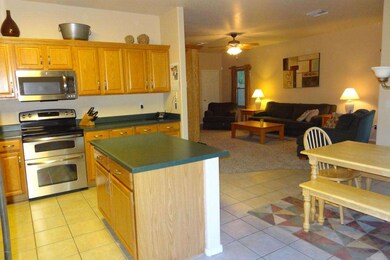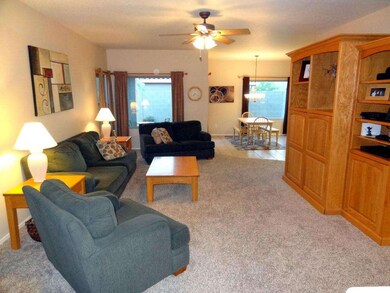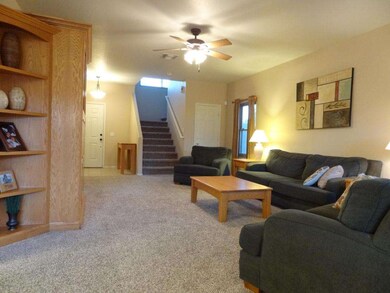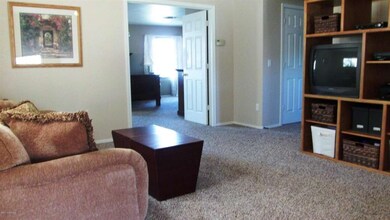
1701 W Wildwood Dr Phoenix, AZ 85045
Ahwatukee NeighborhoodHighlights
- Mountain View
- Contemporary Architecture
- Corner Lot
- Kyrene de los Cerritos School Rated A
- Wood Flooring
- Covered patio or porch
About This Home
As of June 2025WELCOME HOME! Each room inspires love at first sight. Light and bright open floor plan with vaulted ceilings, neutral color palette, new carpeting, stainless steel appliances and dual pane energy efficient windows. Lots of room for helping hands in the kitchen with plenty of counter space, storage and eat-at island. Double doors reveal the luxurious master suite with dual sinks and beautifully tiled shower. Nice sized backyard with low-maintenance landscape, covered and open dining patios just perfect for BBQ's and picnics. Wonderful location near 17th Ave and Chandler Blvd. Top rated Kyrene schools top off this picture perfect family home.
Last Agent to Sell the Property
Catherine Richardson
HomeSmart License #SA564472000 Listed on: 02/01/2014
Last Buyer's Agent
Catherine Richardson
HomeSmart License #SA564472000 Listed on: 02/01/2014
Home Details
Home Type
- Single Family
Est. Annual Taxes
- $1,708
Year Built
- Built in 2000
Lot Details
- 4,088 Sq Ft Lot
- Block Wall Fence
- Corner Lot
- Front and Back Yard Sprinklers
- Grass Covered Lot
HOA Fees
- $28 Monthly HOA Fees
Parking
- 2 Car Direct Access Garage
- Garage Door Opener
Home Design
- Contemporary Architecture
- Wood Frame Construction
- Tile Roof
- Stucco
Interior Spaces
- 2,179 Sq Ft Home
- 2-Story Property
- Ceiling height of 9 feet or more
- Double Pane Windows
- Mountain Views
- Security System Owned
Kitchen
- Eat-In Kitchen
- Built-In Microwave
- Dishwasher
- Kitchen Island
Flooring
- Wood
- Carpet
Bedrooms and Bathrooms
- 3 Bedrooms
- Remodeled Bathroom
- Primary Bathroom is a Full Bathroom
- 2.5 Bathrooms
- Dual Vanity Sinks in Primary Bathroom
Laundry
- Laundry in unit
- Washer and Dryer Hookup
Outdoor Features
- Covered patio or porch
Schools
- Kyrene De Los Cerritos Elementary School
- Kyrene Altadena Middle School
- Desert Vista Elementary High School
Utilities
- Refrigerated Cooling System
- Heating Available
- High Speed Internet
- Cable TV Available
Listing and Financial Details
- Tax Lot 2
- Assessor Parcel Number 311-03-002
Community Details
Overview
- Az Greens Association, Phone Number (602) 437-4777
- Foothills Club West Association, Phone Number (480) 460-4400
- Association Phone (480) 460-4400
- Arizona Greens Subdivision
Recreation
- Community Playground
Ownership History
Purchase Details
Home Financials for this Owner
Home Financials are based on the most recent Mortgage that was taken out on this home.Purchase Details
Home Financials for this Owner
Home Financials are based on the most recent Mortgage that was taken out on this home.Purchase Details
Home Financials for this Owner
Home Financials are based on the most recent Mortgage that was taken out on this home.Purchase Details
Home Financials for this Owner
Home Financials are based on the most recent Mortgage that was taken out on this home.Purchase Details
Home Financials for this Owner
Home Financials are based on the most recent Mortgage that was taken out on this home.Similar Homes in Phoenix, AZ
Home Values in the Area
Average Home Value in this Area
Purchase History
| Date | Type | Sale Price | Title Company |
|---|---|---|---|
| Warranty Deed | $502,000 | Fidelity National Title Agency | |
| Interfamily Deed Transfer | -- | First Arizona Title Agency | |
| Warranty Deed | $245,000 | American Title Svc Agency Ll | |
| Interfamily Deed Transfer | -- | Capital Title Agency | |
| Deed | $168,027 | First American Title | |
| Corporate Deed | -- | First American Title |
Mortgage History
| Date | Status | Loan Amount | Loan Type |
|---|---|---|---|
| Open | $376,500 | New Conventional | |
| Previous Owner | $275,000 | New Conventional | |
| Previous Owner | $248,000 | New Conventional | |
| Previous Owner | $245,650 | New Conventional | |
| Previous Owner | $241,220 | FHA | |
| Previous Owner | $242,399 | FHA | |
| Previous Owner | $240,562 | FHA | |
| Previous Owner | $130,502 | New Conventional | |
| Previous Owner | $25,000 | Future Advance Clause Open End Mortgage | |
| Previous Owner | $150,014 | Unknown | |
| Previous Owner | $155,300 | No Value Available | |
| Previous Owner | $151,200 | New Conventional |
Property History
| Date | Event | Price | Change | Sq Ft Price |
|---|---|---|---|---|
| 06/18/2025 06/18/25 | Sold | $502,000 | +0.4% | $230 / Sq Ft |
| 05/15/2025 05/15/25 | Price Changed | $500,000 | -2.9% | $229 / Sq Ft |
| 04/24/2025 04/24/25 | Price Changed | $515,000 | -1.9% | $236 / Sq Ft |
| 04/10/2025 04/10/25 | For Sale | $525,000 | 0.0% | $241 / Sq Ft |
| 04/05/2025 04/05/25 | Off Market | $525,000 | -- | -- |
| 03/21/2025 03/21/25 | For Sale | $525,000 | +114.3% | $241 / Sq Ft |
| 09/11/2014 09/11/14 | Sold | $245,000 | -2.0% | $112 / Sq Ft |
| 07/27/2014 07/27/14 | Pending | -- | -- | -- |
| 05/11/2014 05/11/14 | Price Changed | $249,900 | -0.8% | $115 / Sq Ft |
| 05/11/2014 05/11/14 | Price Changed | $252,000 | -2.7% | $116 / Sq Ft |
| 04/10/2014 04/10/14 | Price Changed | $258,900 | 0.0% | $119 / Sq Ft |
| 03/11/2014 03/11/14 | Price Changed | $259,000 | -3.7% | $119 / Sq Ft |
| 03/06/2014 03/06/14 | Price Changed | $269,000 | -0.9% | $123 / Sq Ft |
| 02/28/2014 02/28/14 | Price Changed | $271,500 | -0.2% | $125 / Sq Ft |
| 02/01/2014 02/01/14 | For Sale | $272,000 | -- | $125 / Sq Ft |
Tax History Compared to Growth
Tax History
| Year | Tax Paid | Tax Assessment Tax Assessment Total Assessment is a certain percentage of the fair market value that is determined by local assessors to be the total taxable value of land and additions on the property. | Land | Improvement |
|---|---|---|---|---|
| 2025 | $2,543 | $29,172 | -- | -- |
| 2024 | $2,489 | $27,783 | -- | -- |
| 2023 | $2,489 | $34,950 | $6,990 | $27,960 |
| 2022 | $2,370 | $26,580 | $5,310 | $21,270 |
| 2021 | $2,473 | $24,000 | $4,800 | $19,200 |
| 2020 | $2,429 | $23,350 | $4,670 | $18,680 |
| 2019 | $2,351 | $22,870 | $4,570 | $18,300 |
| 2018 | $2,271 | $22,160 | $4,430 | $17,730 |
| 2017 | $2,167 | $21,470 | $4,290 | $17,180 |
| 2016 | $2,197 | $20,660 | $4,130 | $16,530 |
| 2015 | $1,966 | $18,100 | $3,620 | $14,480 |
Agents Affiliated with this Home
-

Seller's Agent in 2025
Nicole Courtney
Weichert, Realtors - Courtney Valleywide
(480) 751-9582
4 in this area
78 Total Sales
-

Seller Co-Listing Agent in 2025
Mariah Flickinger
Weichert, Realtors - Courtney Valleywide
(480) 855-2927
7 in this area
44 Total Sales
-

Buyer's Agent in 2025
Justin Roberts
Barrett Real Estate
(480) 313-0329
1 in this area
75 Total Sales
-
C
Seller's Agent in 2014
Catherine Richardson
HomeSmart
Map
Source: Arizona Regional Multiple Listing Service (ARMLS)
MLS Number: 5063432
APN: 311-03-002
- 1702 W Wildwood Dr
- 1702 W Amberwood Dr
- 1621 W Wildwood Dr
- 16404 S 18th Dr
- 1641 W Windsong Dr
- 1635 W Windsong Dr
- 15853 S 17th Dr
- 1532 W Glenhaven Dr
- 1721 W South Fork Dr
- 15852 S 18th Ln
- 1612 W Lacewood Place
- 15421 S 16th Dr
- 1633 W Lacewood Place
- 16047 S 14th Dr
- 1654 W Redwood Ln
- 15229 S 18th Dr
- 15226 S 18th Dr
- 158XX S 34th Glen -- S
- 1439 W Windsong Dr
- 15226 S 14th Dr
