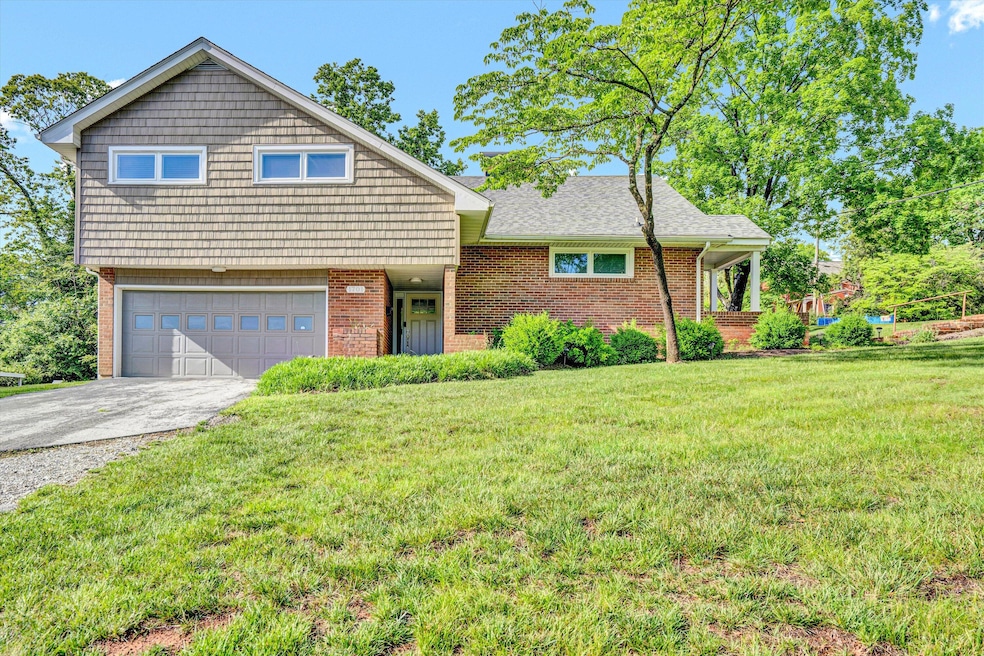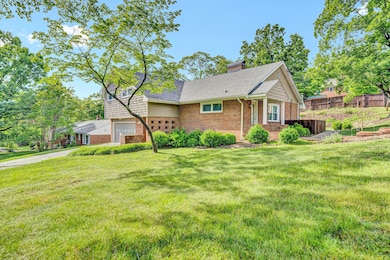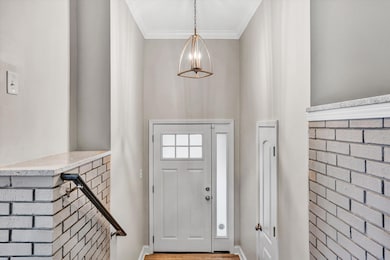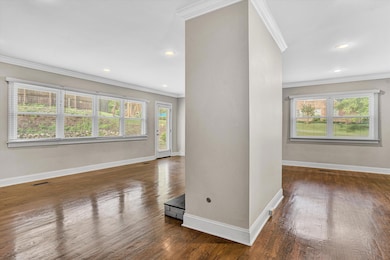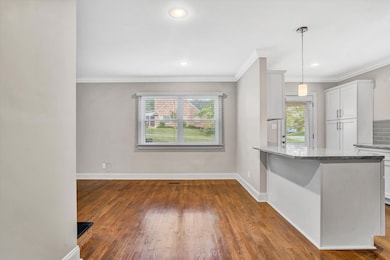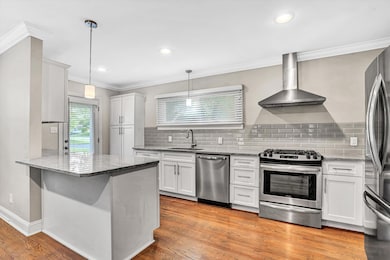
1701 Wilbur Rd SW Roanoke, VA 24015
Raleigh Court NeighborhoodEstimated payment $3,215/month
Highlights
- City View
- Covered patio or porch
- Google Fiber
- No HOA
- Breakfast Area or Nook
- Storage
About This Home
Located in the heart of Grandin/Raleigh Court on a corner lot, this beautifully updated home offers modern comfort and timeless charm. The fully fenced backyard features a spacious patio perfect for outdoor entertaining, complemented by a cozy side porch and a two-car garage. Inside, the entry welcomes you with a completely renovated kitchen boasting granite countertops, stainless steel appliances, and seamless flow into a large family room with a gas log fireplace. Upstairs, you'll find three bedrooms and two fully renovated bathrooms, including a luxurious primary suite. The lower level offers a versatile den space ideal for relaxation or a home office.
Home Details
Home Type
- Single Family
Est. Annual Taxes
- $5,222
Year Built
- Built in 1957
Lot Details
- 0.29 Acre Lot
- Lot Dimensions are 92x129
- Gentle Sloping Lot
- Cleared Lot
- Garden
- Property is zoned R-5
Home Design
- Split Level Home
- Brick Exterior Construction
Interior Spaces
- Gas Log Fireplace
- Fireplace Features Masonry
- Family Room with Fireplace
- Storage
- City Views
- Basement Fills Entire Space Under The House
Kitchen
- Breakfast Area or Nook
- Gas Range
- Range Hood
- Built-In Microwave
- Dishwasher
Bedrooms and Bathrooms
- 3 Bedrooms
Parking
- 2 Car Garage
- Tuck Under Garage
- Garage Door Opener
- Off-Street Parking
Outdoor Features
- Covered patio or porch
Schools
- Fishburn Park Elementary School
- James Madison Middle School
- Patrick Henry High School
Utilities
- Zoned Heating and Cooling
- Heat Pump System
- Electric Water Heater
- High Speed Internet
- Cable TV Available
Listing and Financial Details
- Legal Lot and Block 1 / 3
Community Details
Overview
- No Home Owners Association
Amenities
- Restaurant
- Google Fiber
Recreation
- Trails
Map
Home Values in the Area
Average Home Value in this Area
Tax History
| Year | Tax Paid | Tax Assessment Tax Assessment Total Assessment is a certain percentage of the fair market value that is determined by local assessors to be the total taxable value of land and additions on the property. | Land | Improvement |
|---|---|---|---|---|
| 2024 | $5,346 | $418,600 | $66,000 | $352,600 |
| 2023 | $5,346 | $366,000 | $57,400 | $308,600 |
| 2022 | $4,609 | $360,600 | $52,000 | $308,600 |
| 2021 | $4,228 | $330,500 | $49,500 | $281,000 |
| 2020 | $4,094 | $320,600 | $44,400 | $276,200 |
| 2019 | $3,997 | $312,700 | $38,600 | $274,100 |
| 2018 | $2,660 | $203,100 | $38,600 | $164,500 |
| 2017 | $2,564 | $203,100 | $38,600 | $164,500 |
| 2016 | $2,593 | $204,600 | $38,600 | $166,000 |
| 2015 | $2,288 | $203,200 | $38,600 | $164,600 |
| 2014 | $2,288 | $199,000 | $38,600 | $160,400 |
Property History
| Date | Event | Price | Change | Sq Ft Price |
|---|---|---|---|---|
| 05/17/2025 05/17/25 | Pending | -- | -- | -- |
| 05/16/2025 05/16/25 | For Sale | $499,000 | +52.6% | $244 / Sq Ft |
| 10/10/2018 10/10/18 | Sold | $327,000 | -3.8% | $136 / Sq Ft |
| 09/05/2018 09/05/18 | Pending | -- | -- | -- |
| 08/17/2018 08/17/18 | For Sale | $339,950 | +117.2% | $142 / Sq Ft |
| 07/27/2017 07/27/17 | Sold | $156,490 | -1.0% | $80 / Sq Ft |
| 07/09/2017 07/09/17 | Pending | -- | -- | -- |
| 06/05/2017 06/05/17 | For Sale | $158,100 | -- | $80 / Sq Ft |
Purchase History
| Date | Type | Sale Price | Title Company |
|---|---|---|---|
| Deed | -- | None Available | |
| Deed | $327,000 | Star City Title And Settleme | |
| Special Warranty Deed | $156,490 | Cantury Title Services Inc | |
| Deed In Lieu Of Foreclosure | $132,245 | None Available |
Mortgage History
| Date | Status | Loan Amount | Loan Type |
|---|---|---|---|
| Previous Owner | $327,000 | New Conventional | |
| Previous Owner | $187,788 | Credit Line Revolving | |
| Previous Owner | $139,500 | New Conventional | |
| Previous Owner | $76,500 | Credit Line Revolving | |
| Previous Owner | $65,000 | Stand Alone Second |
Similar Homes in Roanoke, VA
Source: Roanoke Valley Association of REALTORS®
MLS Number: 917313
APN: 137-0401
- 1701 Wilbur Rd SW
- 1730 Wilbur Rd SW
- 1719 Blair Rd SW
- 2350 Ross Ln SW
- 1656 Brandon Ave SW
- 1367 Lakewood Dr SW
- 1520 Terrace Rd SW
- 2801 Woodlawn Ave SW
- 2310 Martin Ln SW
- 1736 Grandin Rd SW
- 1834 Belleville Rd SW
- 2509 Sweetbrier Ave SW
- 0 Brambleton Ave SW Unit 914543
- 1113 Brandon Ave SW
- 2023 Windsor Ave SW
- 2307 Fairway Dr SW
- 2132 Windsor Ave SW
- 2616 Montgomery Ave SW
- 2633 Oregon Ave SW
- 2029 Maiden Ln SW
