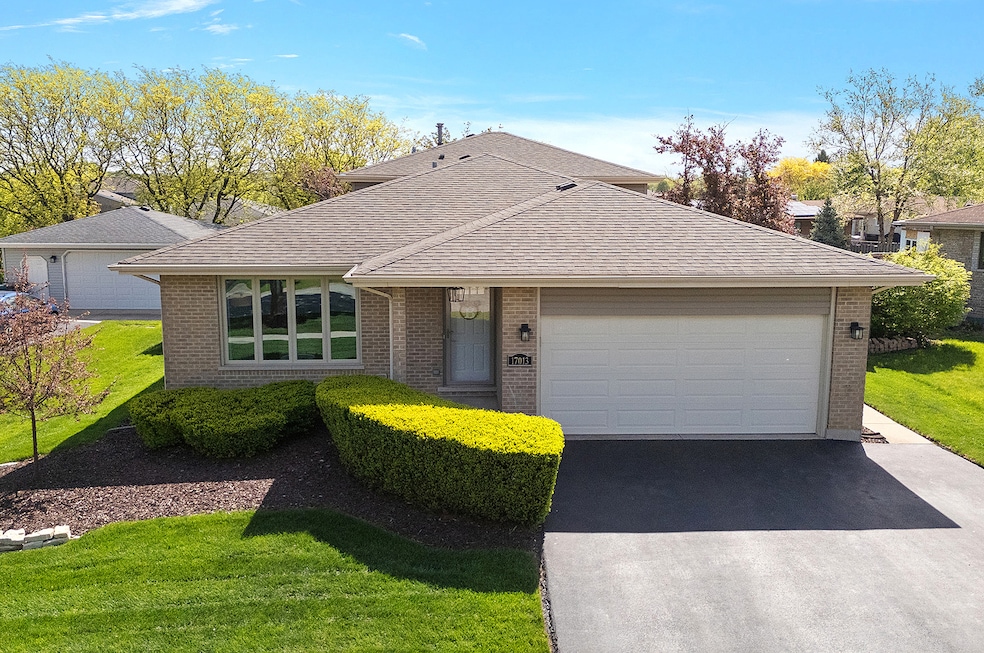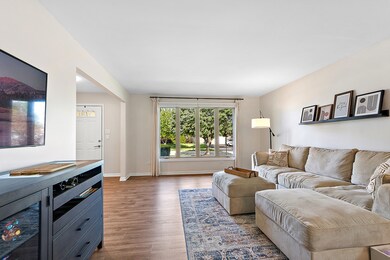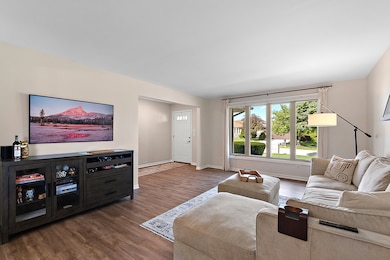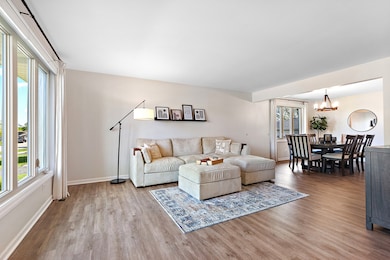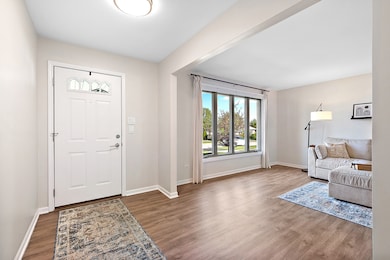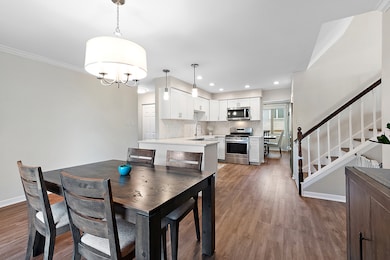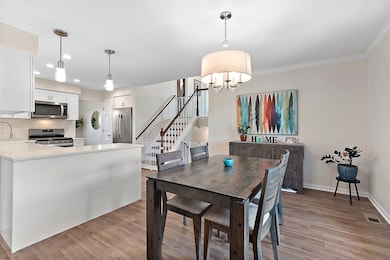
17013 Haven Ave Orland Hills, IL 60487
Estimated payment $3,022/month
Highlights
- Above Ground Pool
- Deck
- Laundry Room
- Fernway Park Elementary School Rated 9+
- Home Office
- Central Air
About This Home
Meticulously maintained and impeccably presented, this home radiates charm and sophistication, especially with its captivating evening lighting. Luxury vinyl flooring graces the entire main level, while the kitchen showcases bright white cabinetry, quartz countertops, a coordinating backsplash, and sleek stainless-steel appliances. The oversized laundry area serves as a functional command center with abundant storage and a convenient planner's desk, illuminated by two windows streaming natural light. The upper-level features three generously sized bedrooms, including one with a stylish accent wall, and an updated bathroom with a separate shower. The garage is a refined man cave, enhanced with additional lighting and polished gray flooring. Perfect for entertaining, the lower-level family room flows seamlessly to an expansive paver patio, which leads to a maintenance-free elevated deck spanning the entire back of the home. A heated pool, with all equipment neatly stored in the backyard shed, adds a luxurious touch. Convenient to shopping, dining, and entertainment, this home offers the perfect blend of style, functionality, and location.
Home Details
Home Type
- Single Family
Est. Annual Taxes
- $7,724
Year Built
- Built in 1990
Lot Details
- 7,405 Sq Ft Lot
Parking
- 2 Car Garage
- Driveway
Home Design
- Split Level Home
- Tri-Level Property
- Brick Exterior Construction
- Asphalt Roof
Interior Spaces
- 2,085 Sq Ft Home
- Family Room
- Combination Dining and Living Room
- Home Office
Kitchen
- Range
- Microwave
- Dishwasher
Flooring
- Carpet
- Vinyl
Bedrooms and Bathrooms
- 3 Bedrooms
- 3 Potential Bedrooms
- 2 Full Bathrooms
Laundry
- Laundry Room
- Dryer
- Washer
Outdoor Features
- Above Ground Pool
- Deck
Schools
- Fernway Park Elementary School
- Prairie View Middle School
- Victor J Andrew High School
Utilities
- Central Air
- Heating System Uses Natural Gas
- Lake Michigan Water
Listing and Financial Details
- Homeowner Tax Exemptions
Map
Home Values in the Area
Average Home Value in this Area
Tax History
| Year | Tax Paid | Tax Assessment Tax Assessment Total Assessment is a certain percentage of the fair market value that is determined by local assessors to be the total taxable value of land and additions on the property. | Land | Improvement |
|---|---|---|---|---|
| 2024 | $8,650 | $31,001 | $5,063 | $25,938 |
| 2023 | $7,851 | $31,001 | $5,063 | $25,938 |
| 2022 | $7,851 | $21,864 | $4,125 | $17,739 |
| 2021 | $6,340 | $21,864 | $4,125 | $17,739 |
| 2020 | $6,163 | $21,864 | $4,125 | $17,739 |
| 2019 | $6,357 | $23,387 | $3,750 | $19,637 |
| 2018 | $7,890 | $25,566 | $3,750 | $21,816 |
| 2017 | $7,612 | $25,566 | $3,750 | $21,816 |
| 2016 | $6,441 | $22,783 | $3,375 | $19,408 |
| 2015 | $6,099 | $22,783 | $3,375 | $19,408 |
| 2014 | $6,050 | $22,783 | $3,375 | $19,408 |
| 2013 | $5,989 | $23,452 | $3,375 | $20,077 |
Property History
| Date | Event | Price | Change | Sq Ft Price |
|---|---|---|---|---|
| 06/08/2025 06/08/25 | Pending | -- | -- | -- |
| 06/05/2025 06/05/25 | For Sale | $429,900 | +33.9% | $206 / Sq Ft |
| 05/10/2021 05/10/21 | Sold | $321,000 | +7.0% | $202 / Sq Ft |
| 03/22/2021 03/22/21 | Pending | -- | -- | -- |
| 03/19/2021 03/19/21 | For Sale | $299,999 | +16.3% | $189 / Sq Ft |
| 04/29/2016 04/29/16 | Sold | $257,900 | -3.0% | $162 / Sq Ft |
| 03/13/2016 03/13/16 | Pending | -- | -- | -- |
| 03/08/2016 03/08/16 | Price Changed | $265,900 | -2.4% | $167 / Sq Ft |
| 02/24/2016 02/24/16 | For Sale | $272,500 | -- | $171 / Sq Ft |
Purchase History
| Date | Type | Sale Price | Title Company |
|---|---|---|---|
| Deed | -- | Old Republic Title | |
| Warranty Deed | $321,000 | Old Republic Title | |
| Warranty Deed | $268,000 | Fidelity National Title |
Mortgage History
| Date | Status | Loan Amount | Loan Type |
|---|---|---|---|
| Open | $5,000 | Stand Alone Second | |
| Previous Owner | $304,950 | New Conventional | |
| Previous Owner | $245,005 | New Conventional | |
| Previous Owner | $50,000 | Credit Line Revolving | |
| Previous Owner | $77,589 | Unknown | |
| Previous Owner | $82,000 | Unknown | |
| Previous Owner | $50,000 | Credit Line Revolving |
Similar Homes in the area
Source: Midwest Real Estate Data (MRED)
MLS Number: 12377992
APN: 27-27-108-013-0000
- 9343 170th Place
- 16830 93rd Ave
- 16779 92nd Ave
- 16822 90th Ave
- 17007 Westwood Ct
- 9423 Caledonia Dr
- 17224 Briar Dr
- 16821 89th Ave
- 8862 167th St
- 9057 W 169th St
- 9201 175th St
- 9334 Drummond Dr Unit 3
- 8721 W 169th St
- 16439 Morgan Ln
- 8712 Carriage Ln
- 8700 W 168th St
- 16515 S La Grange Rd
- 8648 Carriage Ln
- 8620 W 170th St
- 17555 Rosewood Ln
